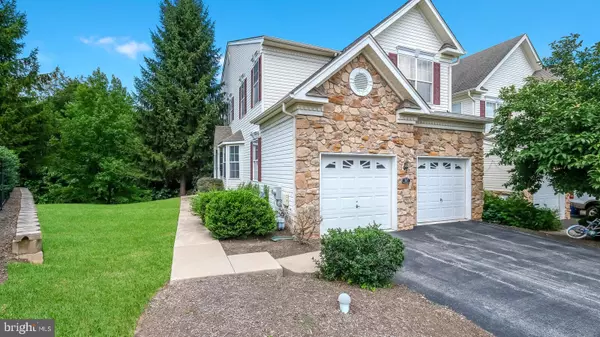$561,208
$559,900
0.2%For more information regarding the value of a property, please contact us for a free consultation.
3 Beds
4 Baths
2,452 SqFt
SOLD DATE : 09/16/2022
Key Details
Sold Price $561,208
Property Type Townhouse
Sub Type End of Row/Townhouse
Listing Status Sold
Purchase Type For Sale
Square Footage 2,452 sqft
Price per Sqft $228
Subdivision Whiteland Woods
MLS Listing ID PACT2030178
Sold Date 09/16/22
Style Traditional
Bedrooms 3
Full Baths 3
Half Baths 1
HOA Fees $265/mo
HOA Y/N Y
Abv Grd Liv Area 2,452
Originating Board BRIGHT
Year Built 2002
Annual Tax Amount $5,718
Tax Year 2021
Lot Size 2,929 Sqft
Acres 0.07
Lot Dimensions 0.00 x 0.00
Property Description
Beautiful End Unit Townhome in the desirable community of Whiteland Woods offering 3 Bedrooms and 3.5 Bathrooms. This home features an alluring hardwood foyer, formal dining, and a gorgeous 2-story family room with a gas fireplace. The lovely formal living room has a bay window that allows plenty of natural sunlight to shine into the home. The newly 2022 remodeled kitchen has a stunning island with quartz countertops and newer appliances. The upper level showcases a grand primary suite with tray ceilings, two walk-in closets, and a large spacious remodeled primary bathroom with a frameless glass walk-in shower enclosure with upgraded tile and a Brand new freestanding tub. Two additional large bedrooms with plenty of closet space, featuring an updated hall bath and laundry room with brand new washer and dryer. The finished basement offers a newly finished full bathroom, new carpet, a possible 4th bedroom, Office/ Media/ Entertainment area and bar with french sliding doors to the back patio. Whiteland Woods is conveniently located to the Exton and Whitford Train Stations with Amtrak and Regional Rail. Easy access to Philadelphia and New York City. The community offers numerous walking trails, a clubhouse, private tennis courts, playgrounds, and a Community swimming pool. The HOA covers the roof, Lawn Care, and Snow removal. Welcome Home!
Location
State PA
County Chester
Area West Whiteland Twp (10341)
Zoning RESIDENTIAL
Rooms
Other Rooms Dining Room, Family Room, Basement, Laundry
Basement Fully Finished
Interior
Interior Features Kitchen - Island, Butlers Pantry
Hot Water Natural Gas
Heating Forced Air
Cooling Central A/C
Flooring Hardwood
Fireplaces Number 1
Heat Source Natural Gas
Laundry Upper Floor
Exterior
Parking Features Garage - Front Entry
Garage Spaces 2.0
Amenities Available Club House, Swimming Pool, Tennis Courts, Tot Lots/Playground
Water Access N
Accessibility 2+ Access Exits
Attached Garage 2
Total Parking Spaces 2
Garage Y
Building
Story 3
Foundation Concrete Perimeter
Sewer Public Sewer
Water Public
Architectural Style Traditional
Level or Stories 3
Additional Building Above Grade, Below Grade
New Construction N
Schools
School District West Chester Area
Others
HOA Fee Include Common Area Maintenance,Lawn Maintenance,Snow Removal,Ext Bldg Maint
Senior Community No
Tax ID 41-05K-0024
Ownership Fee Simple
SqFt Source Assessor
Special Listing Condition Standard
Read Less Info
Want to know what your home might be worth? Contact us for a FREE valuation!

Our team is ready to help you sell your home for the highest possible price ASAP

Bought with Andrea N Fonash • RE/MAX Direct
GET MORE INFORMATION

Broker-Owner | Lic# RM423246






