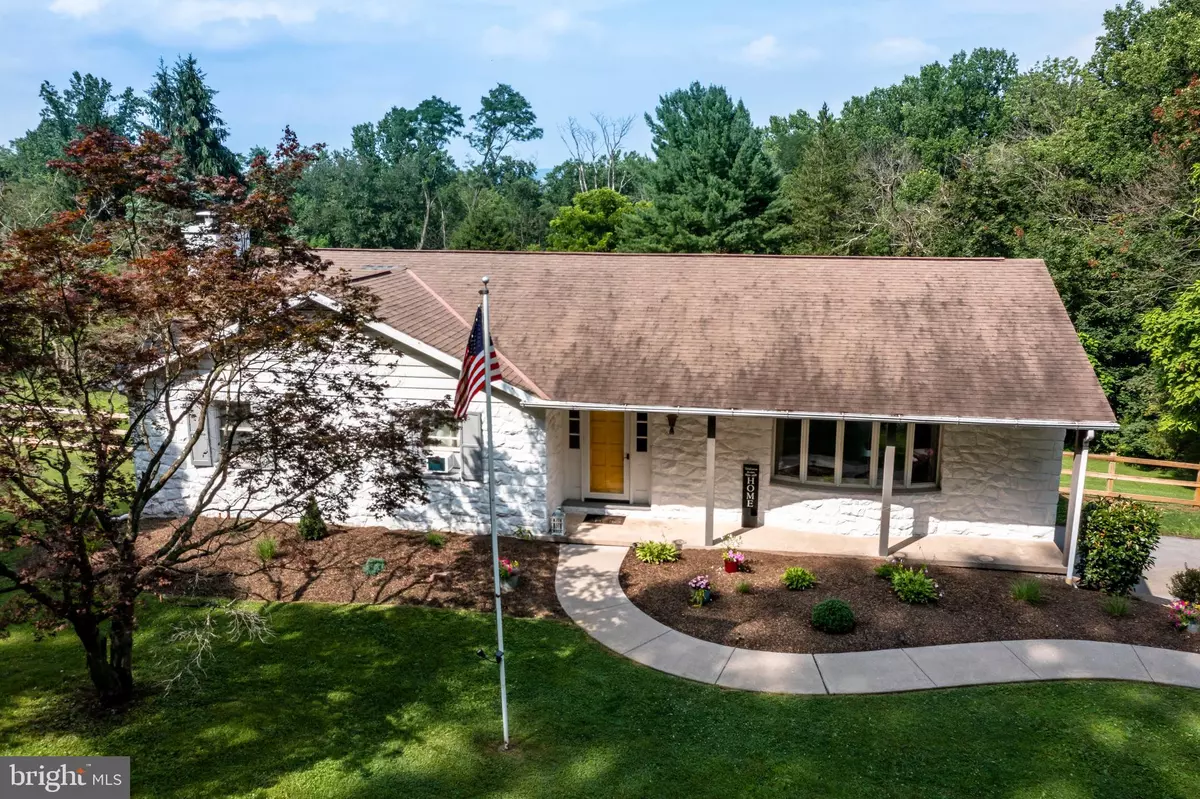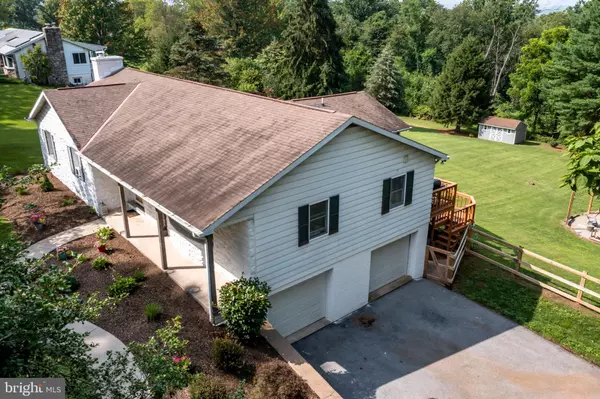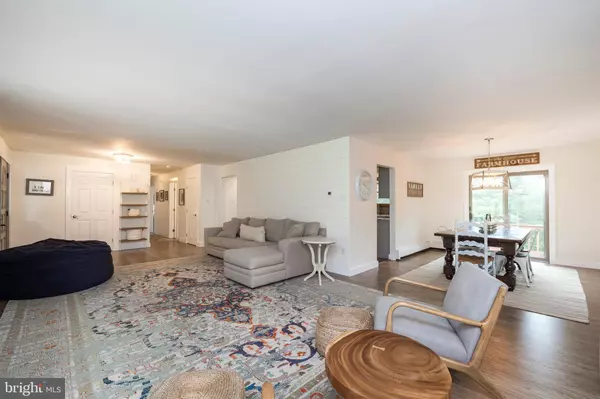$425,000
$380,000
11.8%For more information regarding the value of a property, please contact us for a free consultation.
3 Beds
3 Baths
2,661 SqFt
SOLD DATE : 08/23/2021
Key Details
Sold Price $425,000
Property Type Single Family Home
Sub Type Detached
Listing Status Sold
Purchase Type For Sale
Square Footage 2,661 sqft
Price per Sqft $159
Subdivision None Available
MLS Listing ID PACT2002648
Sold Date 08/23/21
Style Ranch/Rambler
Bedrooms 3
Full Baths 3
HOA Y/N N
Abv Grd Liv Area 1,704
Originating Board BRIGHT
Year Built 1974
Annual Tax Amount $6,126
Tax Year 2021
Lot Size 1.000 Acres
Acres 1.0
Lot Dimensions 0.00 x 0.00
Property Description
The home you have been waiting for is finally here. Welcome to 1145 Temple Road located in the heart of the award winning Owen J. Roberts School District. This beautifully updated rancher has every feature you could want in your next home. Brand new flooring, paint and electrical have been done throughout and ready for the next owners to just move in and enjoy. The gorgeous views from your screened in back deck to the fire pit in your large 1 acre yard are one of the many amazing features of this property. The basement level has been fully finished with a full bath, recessed lighting, updated paint and carpet it is a wonderful gathering spot. The home boasts 3 nice sized bedrooms and features 2 bathrooms on the main level and one full bathroom on the basement/lower level. As you venture into the home the kitchen looks like it is from a magazine. With light gray cabinetry, granite and brand new stainless steel appliances you will be so excited to cook and host guests. The home has an open concept floor plan and all new flooring to give your home the ease of transitioning spaces. The home also features new doors and trim throughout to provide a more updated and modern look. This is surely one you will want to see in person so schedule your tour today!
Location
State PA
County Chester
Area North Coventry Twp (10317)
Zoning RESIDENTIAL
Rooms
Other Rooms Living Room, Dining Room, Bedroom 2, Bedroom 3, Kitchen, Basement, Bathroom 1, Bathroom 2, Bathroom 3
Basement Full, Fully Finished
Main Level Bedrooms 3
Interior
Interior Features Attic, Carpet, Combination Dining/Living, Entry Level Bedroom, Family Room Off Kitchen, Floor Plan - Open, Recessed Lighting, Upgraded Countertops, Wood Stove
Hot Water Oil
Heating Baseboard - Hot Water, Radiator, Wood Burn Stove
Cooling None
Fireplaces Number 1
Fireplaces Type Wood
Equipment Built-In Microwave, Dishwasher, Oven/Range - Electric, Refrigerator, Stainless Steel Appliances, Washer - Front Loading, Dryer
Fireplace Y
Appliance Built-In Microwave, Dishwasher, Oven/Range - Electric, Refrigerator, Stainless Steel Appliances, Washer - Front Loading, Dryer
Heat Source Oil
Laundry Lower Floor
Exterior
Exterior Feature Deck(s), Patio(s), Porch(es), Screened
Parking Features Basement Garage, Garage - Side Entry, Inside Access
Garage Spaces 7.0
Fence Partially
Water Access N
Accessibility None
Porch Deck(s), Patio(s), Porch(es), Screened
Attached Garage 2
Total Parking Spaces 7
Garage Y
Building
Story 1
Sewer Public Sewer
Water Well
Architectural Style Ranch/Rambler
Level or Stories 1
Additional Building Above Grade, Below Grade
New Construction N
Schools
Elementary Schools North Coventry
Middle Schools Owen J Roberts
High Schools Owen J Roberts
School District Owen J Roberts
Others
Senior Community No
Tax ID 17-03 -0167.0400
Ownership Fee Simple
SqFt Source Assessor
Special Listing Condition Standard
Read Less Info
Want to know what your home might be worth? Contact us for a FREE valuation!

Our team is ready to help you sell your home for the highest possible price ASAP

Bought with Mark A Reale • NextHome Signature
GET MORE INFORMATION

Broker-Owner | Lic# RM423246






