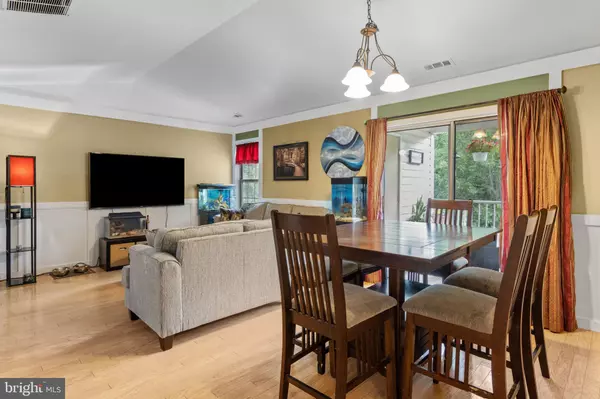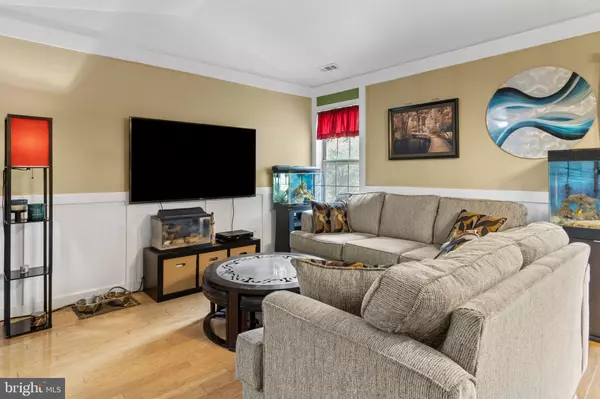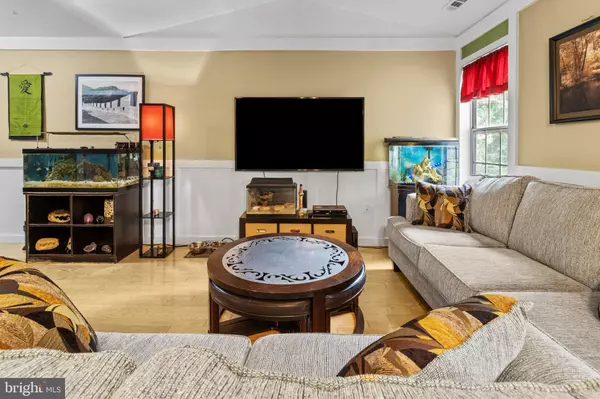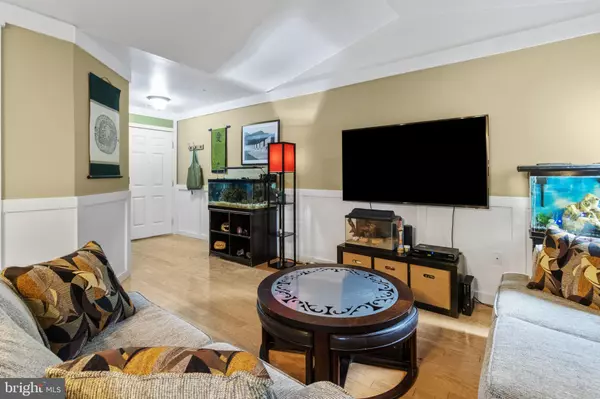$195,000
$195,000
For more information regarding the value of a property, please contact us for a free consultation.
2 Beds
1 Bath
912 SqFt
SOLD DATE : 08/16/2021
Key Details
Sold Price $195,000
Property Type Condo
Sub Type Condo/Co-op
Listing Status Sold
Purchase Type For Sale
Square Footage 912 sqft
Price per Sqft $213
Subdivision Foxmoor
MLS Listing ID NJME314288
Sold Date 08/16/21
Style Unit/Flat
Bedrooms 2
Full Baths 1
Condo Fees $235/mo
HOA Y/N N
Abv Grd Liv Area 912
Originating Board BRIGHT
Year Built 1991
Annual Tax Amount $4,372
Tax Year 2019
Lot Dimensions 0.00 x 0.00
Property Description
534 Walden Circle is a lovingly upgraded 912 SF 2-bedroom condo with open floorplan and private balcony in the desirable Hampton Chase at Foxmoor community. The dining and entertaining areas of the home have been tastefully decorated with wainscoting throughout. The kitchen features butcher block countertops and stainless appliances. The master bedroom boasts a walk-in closet with access to the attic for additional storage. Enjoy morning coffee on your tranquil balcony with an additional walk in storage closet . This stunning home is further enhanced by in-residence laundry, custom closets, and hardwood floors. Community amenities include a pool, tennis courts and playground. Located minutes from the NJ Transit Hamilton Station and Robbinsville Town Center.
Location
State NJ
County Mercer
Area Robbinsville Twp (21112)
Zoning RPVD
Rooms
Main Level Bedrooms 2
Interior
Interior Features Floor Plan - Open, Ceiling Fan(s), Walk-in Closet(s)
Hot Water Electric
Heating Heat Pump - Electric BackUp
Cooling Central A/C
Equipment Dishwasher, Washer/Dryer Stacked, Refrigerator, Oven/Range - Electric
Appliance Dishwasher, Washer/Dryer Stacked, Refrigerator, Oven/Range - Electric
Heat Source Electric
Laundry Dryer In Unit, Washer In Unit
Exterior
Exterior Feature Balcony
Parking On Site 1
Amenities Available Pool - Outdoor, Tennis Courts, Club House, Tot Lots/Playground
Water Access N
Accessibility None
Porch Balcony
Garage N
Building
Story 3
Unit Features Garden 1 - 4 Floors
Sewer Public Sewer
Water Public
Architectural Style Unit/Flat
Level or Stories 3
Additional Building Above Grade, Below Grade
New Construction N
Schools
School District Robbinsville Twp
Others
Pets Allowed Y
HOA Fee Include Common Area Maintenance,Snow Removal,Ext Bldg Maint,Lawn Maintenance,Trash,Pool(s)
Senior Community No
Tax ID 12-00005-00025 01-C534
Ownership Condominium
Special Listing Condition Standard
Pets Allowed Dogs OK, Cats OK
Read Less Info
Want to know what your home might be worth? Contact us for a FREE valuation!

Our team is ready to help you sell your home for the highest possible price ASAP

Bought with Lee Mi Flesher • NextHome Essential Realty
GET MORE INFORMATION
Broker-Owner | Lic# RM423246






