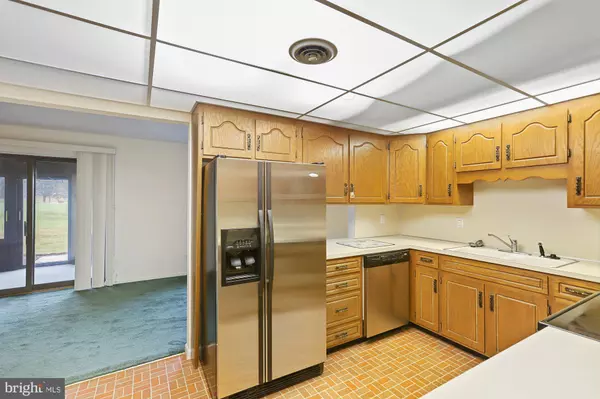$169,900
$169,900
For more information regarding the value of a property, please contact us for a free consultation.
2 Beds
2 Baths
1,598 SqFt
SOLD DATE : 05/23/2022
Key Details
Sold Price $169,900
Property Type Condo
Sub Type Condo/Co-op
Listing Status Sold
Purchase Type For Sale
Square Footage 1,598 sqft
Price per Sqft $106
Subdivision Penn National Golf Course Community
MLS Listing ID PAFL2000670
Sold Date 05/23/22
Style Unit/Flat
Bedrooms 2
Full Baths 2
Condo Fees $550/qua
HOA Y/N N
Abv Grd Liv Area 1,598
Originating Board BRIGHT
Year Built 1980
Annual Tax Amount $2,998
Tax Year 2020
Property Description
Beautiful 1st floor condo nestled along the 12th fairway of the Founder's golf course in award winning Penn National community! This home offers 1,598 square feet and includes 2 bedrooms , 2 full baths, a gracious living room, a separate dining area, an eat in kitchen, sun room and more! Fabulous 16' x 8' sunroom/porch provides panoramic views of the golf course and mountains! Easy living at its best; this condo is in close proximity to the clubhouse and all of its amenities. Condo fee is $550 quarterly and includes exterior maintenance, lawn care, insurance, and commons grounds. 1 garage parking spot and additional driveway parking. Storage unit for this condo located in 5850 Fairway Drive West. Community offers 36 holes of 4-star golf, outdoor pool, tennis/pickleball, yoga, community garden, 40 + social clubs, restaurant/bar, and so much more!!
Location
State PA
County Franklin
Area Guilford Twp (14510)
Zoning RESIDENTIAL
Rooms
Other Rooms Living Room, Dining Room, Primary Bedroom, Bedroom 2, Kitchen, Sun/Florida Room
Main Level Bedrooms 2
Interior
Hot Water Electric
Heating Heat Pump(s)
Cooling Central A/C
Flooring Carpet, Laminated
Furnishings No
Fireplace N
Heat Source Electric
Laundry Washer In Unit, Dryer In Unit
Exterior
Parking Features Garage - Side Entry
Garage Spaces 1.0
Amenities Available Common Grounds
Water Access N
View Golf Course
Accessibility Other
Attached Garage 1
Total Parking Spaces 1
Garage Y
Building
Story 1
Unit Features Garden 1 - 4 Floors
Sewer Public Sewer
Water Public
Architectural Style Unit/Flat
Level or Stories 1
Additional Building Above Grade, Below Grade
New Construction N
Schools
School District Chambersburg Area
Others
Pets Allowed Y
HOA Fee Include Insurance,Lawn Maintenance,Snow Removal,Trash,Other
Senior Community No
Tax ID 10-D23S-1C-CO
Ownership Condominium
Acceptable Financing Cash, Conventional
Horse Property N
Listing Terms Cash, Conventional
Financing Cash,Conventional
Special Listing Condition Standard
Pets Allowed Case by Case Basis
Read Less Info
Want to know what your home might be worth? Contact us for a FREE valuation!

Our team is ready to help you sell your home for the highest possible price ASAP

Bought with Kimberly M Mills • Coldwell Banker Realty
GET MORE INFORMATION
Broker-Owner | Lic# RM423246






