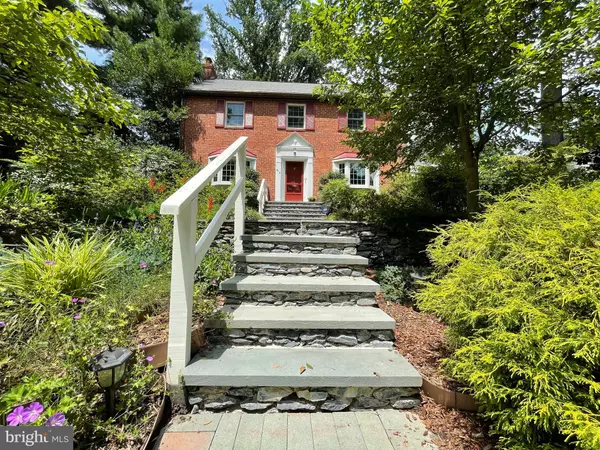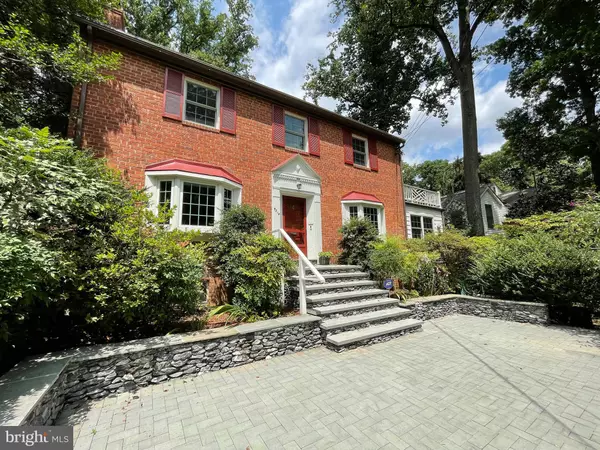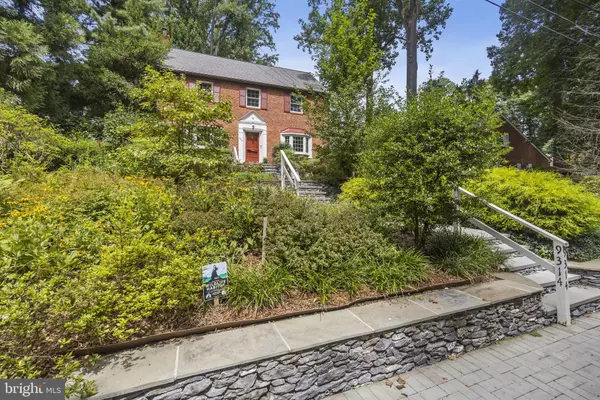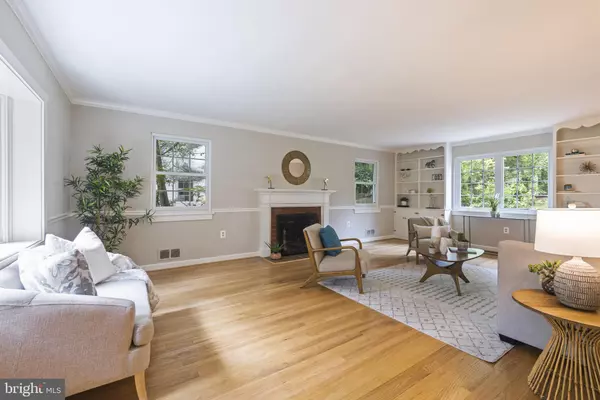$950,000
$950,000
For more information regarding the value of a property, please contact us for a free consultation.
5 Beds
4 Baths
2,952 SqFt
SOLD DATE : 08/19/2022
Key Details
Sold Price $950,000
Property Type Single Family Home
Sub Type Detached
Listing Status Sold
Purchase Type For Sale
Square Footage 2,952 sqft
Price per Sqft $321
Subdivision Woodside Forest
MLS Listing ID MDMC2061364
Sold Date 08/19/22
Style Colonial
Bedrooms 5
Full Baths 3
Half Baths 1
HOA Y/N N
Abv Grd Liv Area 2,952
Originating Board BRIGHT
Year Built 1950
Annual Tax Amount $6,936
Tax Year 2021
Lot Size 6,163 Sqft
Acres 0.14
Property Description
**OPEN HOUSE CANCELLED** This stately, updated brick colonial on beautiful Crosby Road has been lovingly maintained and updated. An elegant walkway with stone retaining walls (2015) surrounded by lush perennial gardens leads to the expansive and private front patio (2015) and front entrance. Enter the welcoming foyer with coat closet; spacious living room with gas fireplace, bay window and built in shelving; separate dining room with built-ins; family room with 3 walls of windows leads to the rear private patio (2015); gourmet renovated kitchen (2017) with Quartz counters, Duraceramic flooring, maple cabinetry and stainless steel appliances; renovated powder room (2017). Enjoy dinners al fresco on the private rear patio with stone retaining walls (2015). Fenced backyard. Windows replaced (except for the basement) in 2015. The second level has three large bedrooms and two full bathrooms - both renovated in 2017. Lovely owner's bedroom with two closets and a renovated full bathroom and access to a private balcony. The third (top) level has two additional bedrooms and a third full bathroom. The basement is unfinished, with high ceilings and plenty of space for future consideration. The laundry with front load washer and dryer and a washtub is also located in the basement, as well as access to the oversized one car garage. The interior has been freshly painted and the hardwood flooring on the main and second levels was recently refinished. Enjoy being 1.5 miles from the Silver Spring and Forest Glen Metro stations, and just minutes to 495. Access to Sligo Creek hiking/biking trails (paved) at the end of Crosby Road! More photos coming on 7/28!
Location
State MD
County Montgomery
Zoning R60
Rooms
Other Rooms Living Room, Dining Room, Primary Bedroom, Bedroom 2, Bedroom 3, Bedroom 4, Bedroom 5, Kitchen, Family Room, Basement, Foyer, Laundry, Bathroom 2, Bathroom 3, Half Bath
Basement Connecting Stairway, Full, Garage Access, Interior Access, Poured Concrete, Sump Pump, Unfinished, Water Proofing System
Interior
Interior Features Built-Ins, Carpet, Ceiling Fan(s), Chair Railings, Crown Moldings, Dining Area, Family Room Off Kitchen, Formal/Separate Dining Room, Kitchen - Gourmet, Pantry, Primary Bath(s), Recessed Lighting, Tub Shower, Upgraded Countertops, Walk-in Closet(s), Wood Floors
Hot Water Natural Gas
Heating Forced Air
Cooling Central A/C, Ceiling Fan(s)
Flooring Carpet, Luxury Vinyl Tile, Marble, Hardwood, Solid Hardwood, Wood
Fireplaces Number 2
Fireplaces Type Gas/Propane, Mantel(s)
Equipment Built-In Microwave, Built-In Range, Dishwasher, Disposal, Dryer, Dryer - Front Loading, Exhaust Fan, Oven - Self Cleaning, Oven/Range - Gas, Dryer - Gas
Furnishings No
Fireplace Y
Window Features Double Pane,Energy Efficient,Bay/Bow,Insulated
Appliance Built-In Microwave, Built-In Range, Dishwasher, Disposal, Dryer, Dryer - Front Loading, Exhaust Fan, Oven - Self Cleaning, Oven/Range - Gas, Dryer - Gas
Heat Source Natural Gas
Laundry Basement, Dryer In Unit, Has Laundry, Lower Floor, Washer In Unit
Exterior
Exterior Feature Balcony, Patio(s)
Parking Features Garage - Front Entry, Inside Access
Garage Spaces 3.0
Fence Rear
Water Access N
View Garden/Lawn
Accessibility None
Porch Balcony, Patio(s)
Attached Garage 1
Total Parking Spaces 3
Garage Y
Building
Lot Description Front Yard, Landscaping, Private, Rear Yard
Story 4
Foundation Slab
Sewer Public Sewer
Water Public
Architectural Style Colonial
Level or Stories 4
Additional Building Above Grade, Below Grade
New Construction N
Schools
Elementary Schools Woodlin
Middle Schools Sligo
High Schools Albert Einstein
School District Montgomery County Public Schools
Others
Senior Community No
Tax ID 161301427698
Ownership Fee Simple
SqFt Source Assessor
Security Features Carbon Monoxide Detector(s),Exterior Cameras
Special Listing Condition Standard
Read Less Info
Want to know what your home might be worth? Contact us for a FREE valuation!

Our team is ready to help you sell your home for the highest possible price ASAP

Bought with Brian A Cusick • Keller Williams Capital Properties
GET MORE INFORMATION

Broker-Owner | Lic# RM423246






