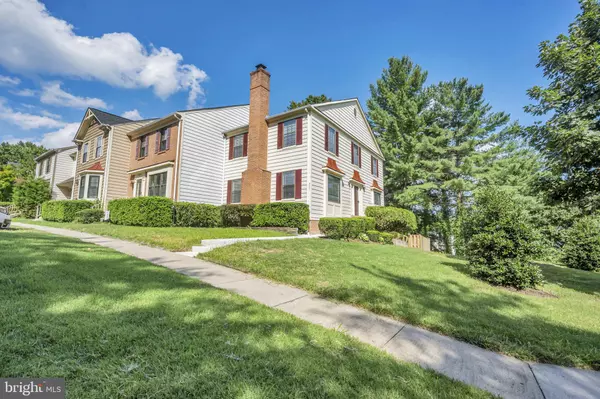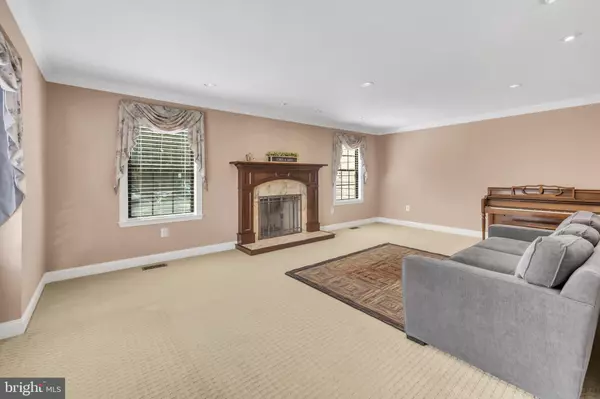$555,000
$544,900
1.9%For more information regarding the value of a property, please contact us for a free consultation.
3 Beds
4 Baths
2,524 SqFt
SOLD DATE : 08/22/2022
Key Details
Sold Price $555,000
Property Type Townhouse
Sub Type End of Row/Townhouse
Listing Status Sold
Purchase Type For Sale
Square Footage 2,524 sqft
Price per Sqft $219
Subdivision Springfield Oaks
MLS Listing ID VAFX2084868
Sold Date 08/22/22
Style Colonial
Bedrooms 3
Full Baths 3
Half Baths 1
HOA Fees $87/mo
HOA Y/N Y
Abv Grd Liv Area 1,688
Originating Board BRIGHT
Year Built 1986
Annual Tax Amount $5,654
Tax Year 2022
Lot Size 2,325 Sqft
Acres 0.05
Property Description
Welcome home to this beautiful End unit townhome 3 bedrooms and 3.5 full baths in sought-after Springfield Oaks neighborhood featuring many updates and ready to move in. Entering from the side entrance will lead you to the main level with beautiful hardwood floors, crown moldings, recessed lights in the spacious living room with a fire place. Just off the dining room step out to the newly updated deck overlook trees and common grass area. Charming kitchen has updated countertops, newer stainless steel appliances. Three bedrooms upstairs and two full baths. Great size master bedroom with walk-in closet, huge master bathroom with standing shower and tub. Beautifully updated hall bathroom, half bath and basement full bath in 2021. Walk-out basement features good size recreation room with 2nd fire place, built in wall cabinets, projector screen, projector, and full bath. Just off the recreation room is beautiful patio, fully fenced on the back. Large utility/laundry room, a separate storage room. Several major units have been replaced, new HVAC 2021, kitchen appliances and countertops 2021, new deck 2021, washer and dryer 2021. Minutes to major shopping centers, major highway, bus stop. Must see!!!
Location
State VA
County Fairfax
Zoning 305
Rooms
Other Rooms Living Room, Dining Room, Primary Bedroom, Bedroom 2, Kitchen, Bedroom 1, Recreation Room, Storage Room, Utility Room, Bathroom 1, Primary Bathroom, Full Bath
Basement Daylight, Full, Fully Finished, Outside Entrance, Walkout Level
Interior
Interior Features Carpet, Ceiling Fan(s), Crown Moldings, Floor Plan - Traditional, Kitchen - Eat-In, Primary Bath(s), Recessed Lighting, Upgraded Countertops, Walk-in Closet(s), Wood Floors
Hot Water Electric
Heating Heat Pump(s)
Cooling Central A/C
Flooring Carpet, Hardwood, Luxury Vinyl Plank, Ceramic Tile
Fireplaces Number 2
Fireplaces Type Mantel(s)
Equipment Dishwasher, Disposal, Dryer - Electric, Exhaust Fan, Extra Refrigerator/Freezer, Microwave, Oven/Range - Electric, Refrigerator, Stainless Steel Appliances, Washer, Water Heater
Fireplace Y
Appliance Dishwasher, Disposal, Dryer - Electric, Exhaust Fan, Extra Refrigerator/Freezer, Microwave, Oven/Range - Electric, Refrigerator, Stainless Steel Appliances, Washer, Water Heater
Heat Source Electric
Laundry Basement
Exterior
Exterior Feature Deck(s), Patio(s)
Garage Spaces 2.0
Parking On Site 2
Fence Fully, Wood
Water Access N
Accessibility None
Porch Deck(s), Patio(s)
Total Parking Spaces 2
Garage N
Building
Lot Description Corner
Story 3
Foundation Concrete Perimeter
Sewer Public Sewer
Water Public
Architectural Style Colonial
Level or Stories 3
Additional Building Above Grade, Below Grade
New Construction N
Schools
Elementary Schools Saratoga
Middle Schools Key
High Schools Lee
School District Fairfax County Public Schools
Others
HOA Fee Include Common Area Maintenance,Management,Snow Removal,Trash
Senior Community No
Tax ID 0984 12 0177
Ownership Fee Simple
SqFt Source Assessor
Acceptable Financing FHA, Cash, Conventional, VA
Listing Terms FHA, Cash, Conventional, VA
Financing FHA,Cash,Conventional,VA
Special Listing Condition Standard
Read Less Info
Want to know what your home might be worth? Contact us for a FREE valuation!

Our team is ready to help you sell your home for the highest possible price ASAP

Bought with Goher N Khan • Samson Properties
GET MORE INFORMATION
Broker-Owner | Lic# RM423246






