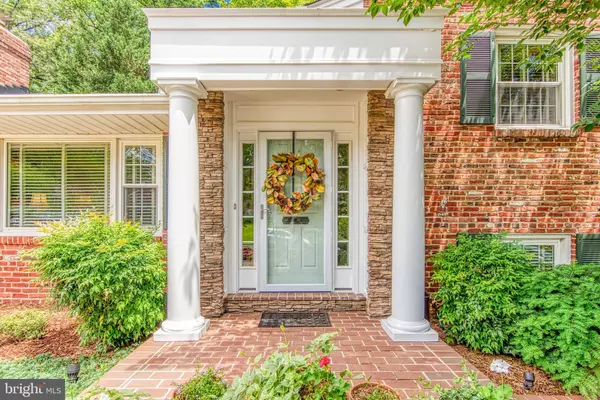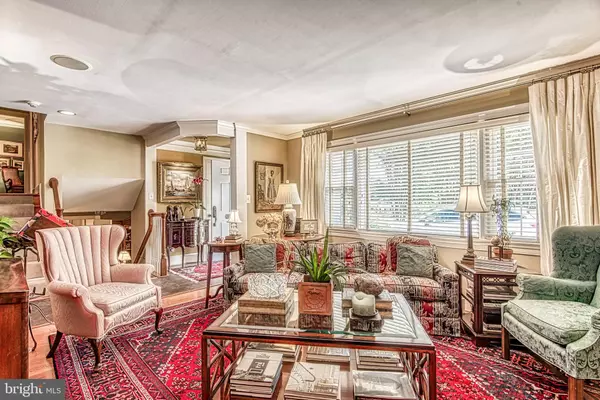$930,000
$885,000
5.1%For more information regarding the value of a property, please contact us for a free consultation.
4 Beds
4 Baths
2,721 SqFt
SOLD DATE : 08/16/2021
Key Details
Sold Price $930,000
Property Type Single Family Home
Sub Type Detached
Listing Status Sold
Purchase Type For Sale
Square Footage 2,721 sqft
Price per Sqft $341
Subdivision Belle Wood
MLS Listing ID VAAX260940
Sold Date 08/16/21
Style Traditional
Bedrooms 4
Full Baths 3
Half Baths 1
HOA Y/N N
Abv Grd Liv Area 2,721
Originating Board BRIGHT
Year Built 1960
Annual Tax Amount $8,052
Tax Year 2021
Lot Size 8,006 Sqft
Acres 0.18
Property Description
Not on Showing time. Truly one of a kind. A 15+. Won NARI 2002 Renovation Award & NARI aging in place 2009 award. Handicapped accessible home. Two additions for over 2700 sq ft. Two master suites on separate levels. Great office room. Surround sound theatre system with controls built in around Family room Fireplace. (system remains) Surround audio to patio. Gas Heat 3 level thermostat /computerized baffles regulations. Back Family Room area separate heat pump. Generator Transfer Switch. and Generator (generator works but left AS IS), Thermador 6 burner with grill cooktop, Sub zero Frig, Bev Bar frig and ice maker, large well designed pantry, Gas Heat 2009, 50 gal water heater 2018, Humidifier 2009, Ultraviolent light 2020, New roof 2018, security system with glass break & motion detection. Heated lower level master bath & addition 1/2 bath/foyer floors, Landscape lights in beautiful garden fenced yard. (2 yard sculptures do not convey) New flower pots and plants stay, Attic pull down stairs and new insulation, built in book shelves, designer closets. Window treatments behind tapestry match front window, Dining light does not convey. Storage shed, Walkway from drive around house is handicapped accessible, Home located on non thru street, Dental molding around fireplaces, crown molding and enhanced foot boards and door molding , 2 inch shades, lovely open counter bar between kitchen and family room, A wonderful opportunity to have the perfect home in Alexandria city
Location
State VA
County Alexandria City
Zoning R 8
Interior
Interior Features Attic, Bar, Built-Ins, Ceiling Fan(s), Chair Railings, Crown Moldings, Dining Area, Family Room Off Kitchen, Floor Plan - Traditional, Formal/Separate Dining Room, Kitchen - Gourmet, Kitchen - Island, Pantry, Recessed Lighting, Stall Shower, Upgraded Countertops, Walk-in Closet(s), Window Treatments, Wood Floors
Hot Water Natural Gas
Heating Forced Air, Heat Pump(s)
Cooling Central A/C, Ceiling Fan(s), Programmable Thermostat
Flooring Hardwood, Carpet
Fireplaces Number 2
Fireplaces Type Fireplace - Glass Doors, Gas/Propane
Equipment Cooktop, Dishwasher, Disposal, Dryer, Icemaker, Oven - Double, Oven - Self Cleaning, Oven - Wall, Range Hood, Refrigerator, Washer/Dryer Stacked, Water Heater
Fireplace Y
Appliance Cooktop, Dishwasher, Disposal, Dryer, Icemaker, Oven - Double, Oven - Self Cleaning, Oven - Wall, Range Hood, Refrigerator, Washer/Dryer Stacked, Water Heater
Heat Source Natural Gas
Laundry Lower Floor
Exterior
Garage Spaces 7.0
Water Access N
Roof Type Architectural Shingle
Accessibility Chairlift, Doors - Lever Handle(s), Level Entry - Main
Total Parking Spaces 7
Garage N
Building
Story 2
Sewer Public Sewer
Water Community
Architectural Style Traditional
Level or Stories 2
Additional Building Above Grade, Below Grade
New Construction N
Schools
Elementary Schools Call School Board
Middle Schools Francis C Hammond
High Schools T.C. Williams High School Minnie Howard Campus (Grade 9)
School District Alexandria City Public Schools
Others
Pets Allowed Y
Senior Community No
Tax ID 039.04-09-21
Ownership Fee Simple
SqFt Source Assessor
Security Features Carbon Monoxide Detector(s),Fire Detection System,Motion Detectors,Smoke Detector,Security System
Special Listing Condition Standard
Pets Allowed No Pet Restrictions
Read Less Info
Want to know what your home might be worth? Contact us for a FREE valuation!

Our team is ready to help you sell your home for the highest possible price ASAP

Bought with Suzanne B Riegert • Berkshire Hathaway HomeServices PenFed Realty
GET MORE INFORMATION

Broker-Owner | Lic# RM423246






