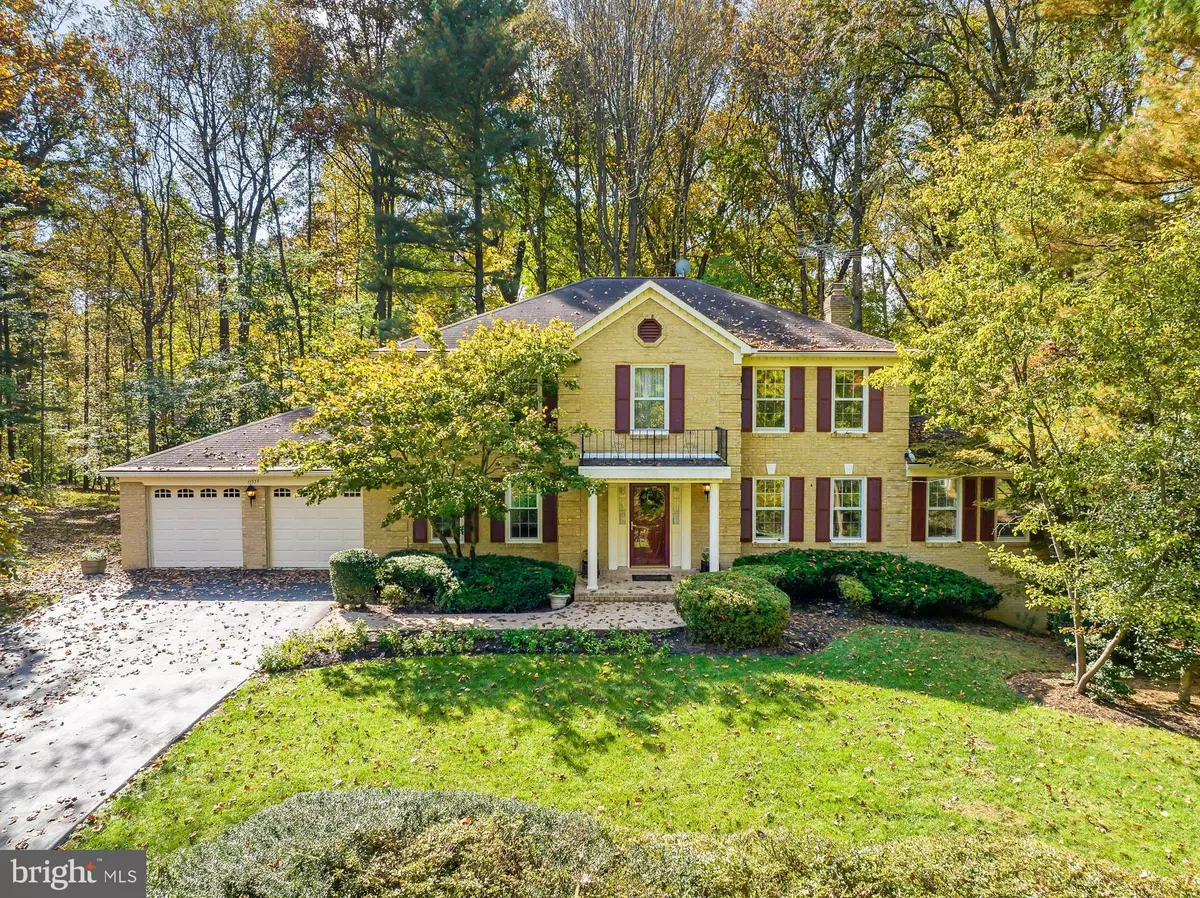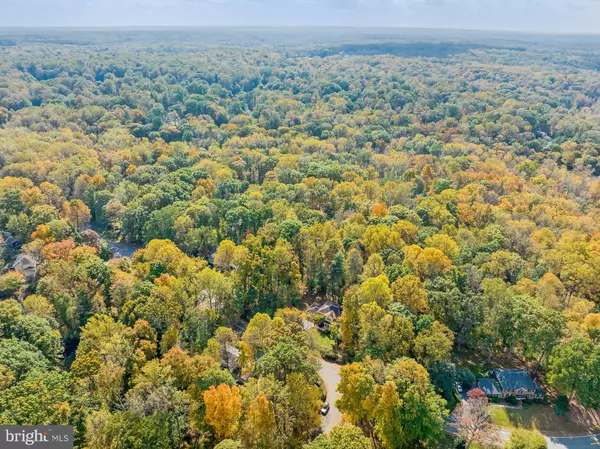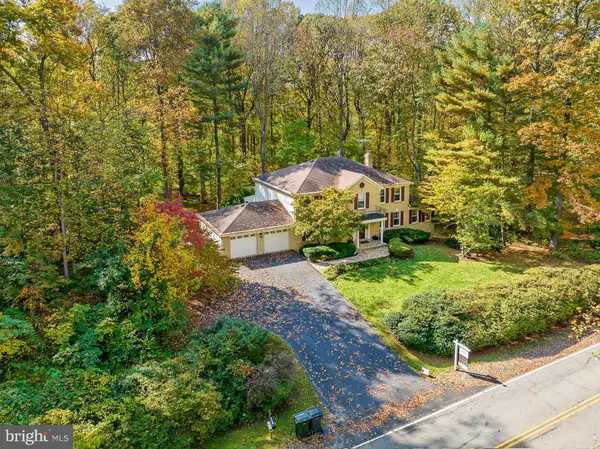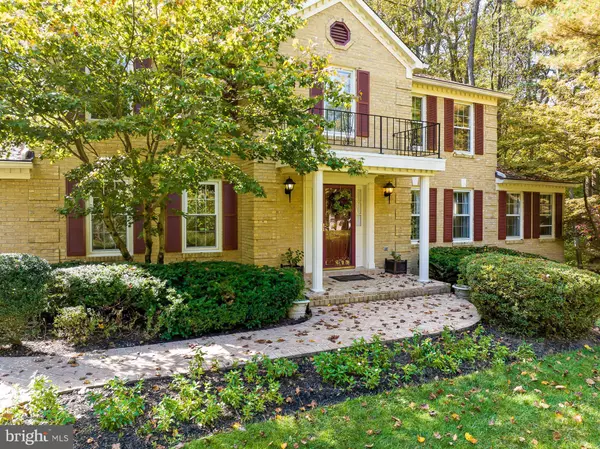$869,900
$869,900
For more information regarding the value of a property, please contact us for a free consultation.
4 Beds
4 Baths
4,176 SqFt
SOLD DATE : 11/22/2022
Key Details
Sold Price $869,900
Property Type Single Family Home
Sub Type Detached
Listing Status Sold
Purchase Type For Sale
Square Footage 4,176 sqft
Price per Sqft $208
Subdivision Fairfax Station
MLS Listing ID VAFX2097446
Sold Date 11/22/22
Style Colonial
Bedrooms 4
Full Baths 3
Half Baths 1
HOA Fees $23/ann
HOA Y/N Y
Abv Grd Liv Area 2,876
Originating Board BRIGHT
Year Built 1985
Annual Tax Amount $9,847
Tax Year 2022
Lot Size 1.115 Acres
Acres 1.12
Property Description
An incredible opportunity to own in one of the most sought after neighborhoods in Fairfax County for a great price. One of the largest homes in the neighborhood with more that 4,000 square feet of living space, 4 bedrooms, 3.5 bathrooms, an expanded main level with formal living, dining rooms, family room, large kitchen with informal dining space, bonus office/den AND a 3 seasons room. The finished basement has a large recreation room, full bathroom, bonus room, storage/utility room and is walk out level to the superb, more than an acre yard with amazing views of the woodlands beyond. A 2 car garage and brick facade complete this meticulously maintained home. The seller updated the HVAC in 2013, windows in 2021, hot water heater in 2017, and replaced the septic distribution boxes in 2017. With so much potential to transform this original beauty into your own style, this is an exciting home that is being sold as-is.
Neighborhood pool with membership available and tennis courts. Easy access to 123, Fairfax County Parkway, Burke VRE and metro access. Plenty of shopping, dining and entertainment options are located nearby. Welcome Home!
Location
State VA
County Fairfax
Zoning 030
Rooms
Basement Daylight, Partial, Interior Access, Outside Entrance, Partially Finished, Rear Entrance, Walkout Level, Windows
Interior
Interior Features Attic, Carpet, Chair Railings, Combination Kitchen/Living, Crown Moldings, Curved Staircase, Dining Area, Family Room Off Kitchen, Floor Plan - Traditional, Formal/Separate Dining Room, Kitchen - Gourmet, Primary Bath(s), Stall Shower, Tub Shower, Walk-in Closet(s), Window Treatments
Hot Water Electric
Heating Heat Pump(s)
Cooling Central A/C
Fireplaces Number 1
Fireplaces Type Brick, Fireplace - Glass Doors, Mantel(s), Wood
Equipment Cooktop, Disposal, Dishwasher, Dryer, Exhaust Fan, Oven - Double, Oven - Wall, Refrigerator, Washer, Water Heater
Furnishings No
Fireplace Y
Appliance Cooktop, Disposal, Dishwasher, Dryer, Exhaust Fan, Oven - Double, Oven - Wall, Refrigerator, Washer, Water Heater
Heat Source Electric
Exterior
Parking Features Garage - Front Entry
Garage Spaces 2.0
Amenities Available Common Grounds, Pool - Outdoor, Pool Mem Avail, Tennis Courts
Water Access N
Accessibility Chairlift
Attached Garage 2
Total Parking Spaces 2
Garage Y
Building
Lot Description Backs to Trees
Story 3
Foundation Block, Slab
Sewer Septic = # of BR
Water Public
Architectural Style Colonial
Level or Stories 3
Additional Building Above Grade, Below Grade
New Construction N
Schools
Elementary Schools Oak View
Middle Schools Robinson Secondary School
High Schools Robinson Secondary School
School District Fairfax County Public Schools
Others
HOA Fee Include Common Area Maintenance,Management,Reserve Funds,Road Maintenance,Snow Removal
Senior Community No
Tax ID 0762 07 0714
Ownership Fee Simple
SqFt Source Assessor
Special Listing Condition Standard
Read Less Info
Want to know what your home might be worth? Contact us for a FREE valuation!

Our team is ready to help you sell your home for the highest possible price ASAP

Bought with Karen Schiro • Compass
GET MORE INFORMATION
Broker-Owner | Lic# RM423246






