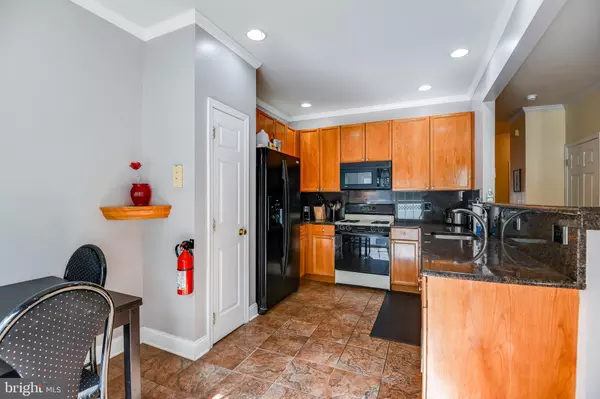$384,500
$389,900
1.4%For more information regarding the value of a property, please contact us for a free consultation.
3 Beds
3 Baths
1,984 SqFt
SOLD DATE : 11/22/2022
Key Details
Sold Price $384,500
Property Type Townhouse
Sub Type Interior Row/Townhouse
Listing Status Sold
Purchase Type For Sale
Square Footage 1,984 sqft
Price per Sqft $193
Subdivision Clifton Mill
MLS Listing ID NJBL2035274
Sold Date 11/22/22
Style Colonial
Bedrooms 3
Full Baths 2
Half Baths 1
HOA Fees $140/mo
HOA Y/N Y
Abv Grd Liv Area 1,984
Originating Board BRIGHT
Year Built 2000
Annual Tax Amount $8,386
Tax Year 2021
Lot Size 2,175 Sqft
Acres 0.05
Lot Dimensions 0.00 x 0.00
Property Description
WOW, Lafayette model with full basement and garage on premium park like lot, this largest model has 1967 square feet of livable space not counting a full basement, when you walk into the house you feel the spaciousness, you feel and see the 9 foot ceilings and incredible maple wood floors, the first level has a large formal living and dining room, many of the rooms have decorative crown and wide base trim moldings, family room is large enough to hold all those family functions and parties, family room has a ceiling fan and wood burning fire place with marble surrounds and wood mantel, kitchen was upgraded with 42 inch cabinets, granite kitchen counter tops, granite back splash, gas range ,microwave, dishwasher, recessed lighting and tile floors, breakfast area has ceramic tile floor that leads to sliding doors which takes you outside to a totally fenced in area, the fencing is upgraded vinyl fencing, patio has stone ceramic tile, the second level has gorgeous laminate flooring, master bedroom suite with vaulted ceiling, large walk in closet and sitting area, master bath has soaking tub, shower stall, granite counter tops and crown moldings, two additional large bedrooms, second level laundry area, garage has a opener and inside access for those colder days. Community has pool, tennis and is minutes from shopping and Hamilton trains.
Location
State NJ
County Burlington
Area Bordentown Twp (20304)
Zoning RESIDENTIAL
Rooms
Basement Full
Main Level Bedrooms 3
Interior
Hot Water Natural Gas
Heating Forced Air, Central
Cooling Central A/C
Heat Source Natural Gas
Exterior
Parking Features Garage Door Opener, Inside Access
Garage Spaces 1.0
Water Access N
Roof Type Shingle
Accessibility None
Attached Garage 1
Total Parking Spaces 1
Garage Y
Building
Story 2
Foundation Concrete Perimeter
Sewer Public Sewer
Water Public
Architectural Style Colonial
Level or Stories 2
Additional Building Above Grade, Below Grade
New Construction N
Schools
School District Bordentown Regional School District
Others
Senior Community No
Tax ID 04-00093 03-00015
Ownership Fee Simple
SqFt Source Assessor
Acceptable Financing Cash, Conventional, FHA
Listing Terms Cash, Conventional, FHA
Financing Cash,Conventional,FHA
Special Listing Condition Standard
Read Less Info
Want to know what your home might be worth? Contact us for a FREE valuation!

Our team is ready to help you sell your home for the highest possible price ASAP

Bought with Linda A LeMay-Kelly • Smires & Associates
GET MORE INFORMATION

Broker-Owner | Lic# RM423246






