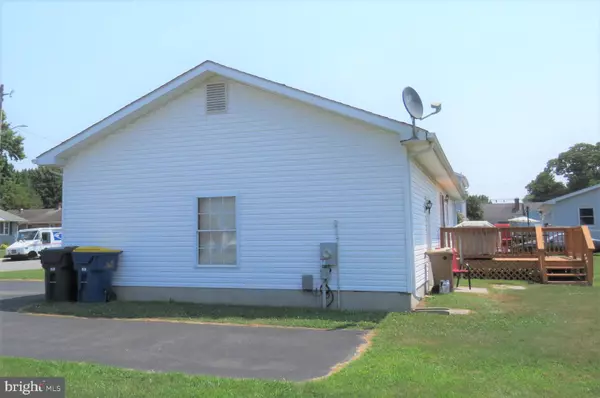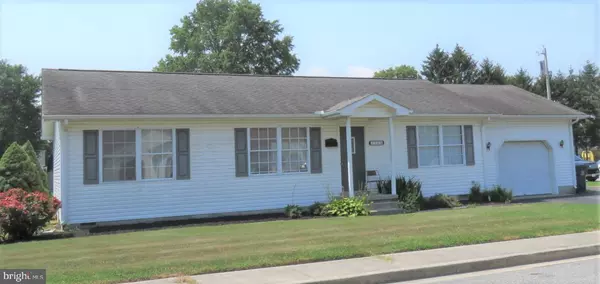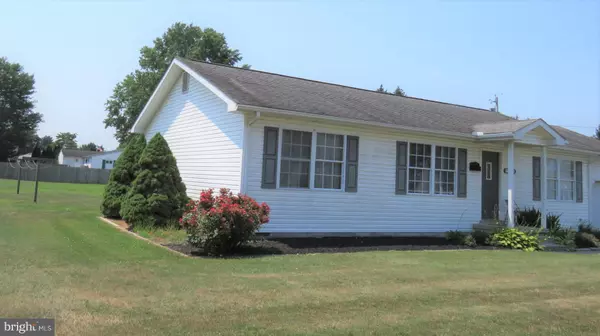$235,000
$235,000
For more information regarding the value of a property, please contact us for a free consultation.
3 Beds
2 Baths
1,144 SqFt
SOLD DATE : 11/05/2021
Key Details
Sold Price $235,000
Property Type Single Family Home
Sub Type Detached
Listing Status Sold
Purchase Type For Sale
Square Footage 1,144 sqft
Price per Sqft $205
Subdivision None Available
MLS Listing ID DESU2003110
Sold Date 11/05/21
Style Ranch/Rambler
Bedrooms 3
Full Baths 2
HOA Y/N N
Abv Grd Liv Area 1,144
Originating Board BRIGHT
Year Built 1998
Annual Tax Amount $1,344
Tax Year 2020
Lot Size 0.270 Acres
Acres 0.27
Lot Dimensions 108.00 x 98.00
Property Description
Back on the market; Buyers financing feel through. Affordable, centrally located and ready for it's new owner! This well cared for home is situated on a corner lot. The open floor plan lends itself to entertaining. The main living areas all have a cathedral ceiling with a very open floor plan. The oversized, eat in kitchen offers plenty of counter space and table space. The main bedroom suite offers an oversized, tile roll-in shower with hand held shower head. The split bedroom floor plan provides privacy for everyone! Enjoy grilling on the large, rear deck. Don't miss this one!
Location
State DE
County Sussex
Area Cedar Creek Hundred (31004)
Zoning TN
Rooms
Other Rooms Living Room, Primary Bedroom, Bedroom 2, Bedroom 3, Kitchen, Utility Room, Bathroom 2, Primary Bathroom
Main Level Bedrooms 3
Interior
Hot Water Electric
Heating Forced Air
Cooling Central A/C
Flooring Carpet, Vinyl
Fireplace N
Heat Source Propane - Leased
Exterior
Exterior Feature Deck(s)
Parking Features Garage - Front Entry, Garage Door Opener
Garage Spaces 4.0
Water Access N
Roof Type Architectural Shingle
Street Surface Paved
Accessibility Roll-in Shower
Porch Deck(s)
Attached Garage 1
Total Parking Spaces 4
Garage Y
Building
Story 1
Sewer Public Sewer
Water Public
Architectural Style Ranch/Rambler
Level or Stories 1
Additional Building Above Grade, Below Grade
Structure Type Cathedral Ceilings,Dry Wall
New Construction N
Schools
School District Milford
Others
Senior Community No
Tax ID 330-11.05-75.00
Ownership Fee Simple
SqFt Source Assessor
Acceptable Financing Cash, Conventional, FHA, USDA, VA
Listing Terms Cash, Conventional, FHA, USDA, VA
Financing Cash,Conventional,FHA,USDA,VA
Special Listing Condition Standard
Read Less Info
Want to know what your home might be worth? Contact us for a FREE valuation!

Our team is ready to help you sell your home for the highest possible price ASAP

Bought with Lillian Harrison • Linda Vista Real Estate
GET MORE INFORMATION
Broker-Owner | Lic# RM423246






