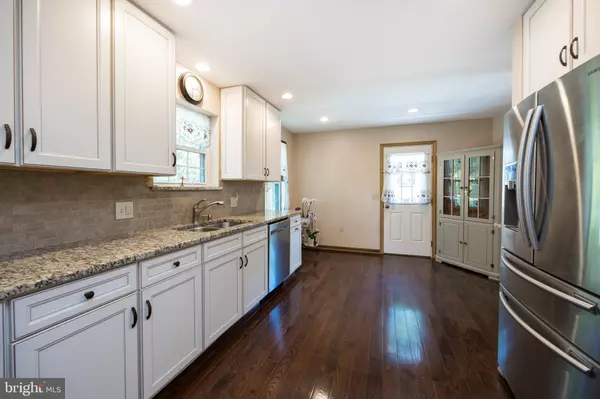$495,000
$495,000
For more information regarding the value of a property, please contact us for a free consultation.
5 Beds
3 Baths
2,928 SqFt
SOLD DATE : 11/01/2022
Key Details
Sold Price $495,000
Property Type Single Family Home
Sub Type Detached
Listing Status Sold
Purchase Type For Sale
Square Footage 2,928 sqft
Price per Sqft $169
Subdivision None Available
MLS Listing ID PACT2032766
Sold Date 11/01/22
Style Cape Cod
Bedrooms 5
Full Baths 3
HOA Y/N N
Abv Grd Liv Area 2,628
Originating Board BRIGHT
Year Built 1979
Annual Tax Amount $6,603
Tax Year 2022
Lot Size 0.409 Acres
Acres 0.41
Lot Dimensions 0.00 x 0.00
Property Sub-Type Detached
Property Description
Perched above the Village of Kimberton, you will find 105 Viola Road. This 5 Bedroom, 3 Bath is spacious yet cozy. Inside the home, you will find the sun filled Formal Living Room with hardwood floors on your right and to left you have the Formal Dining Room with hardwood floors and brick, wood burning fireplace. French Doors lead you from the Dining Room into the Renovated Kitchen with Granite countertops, hardwood floors, stainless steel appliances, desk area and breakfast bar. From the Kitchen you can access the Newer (2020) Trex Deck that overlooks the private backyard. Off of the Kitchen is the cozy Family Room. There is a first floor Bedroom and full hall bath with shower that could be perfect for an in-laws or guests. Upstairs, you will find the Primary Bedroom with 2 closets and a full bath with shower stall and linen closet. There are 3 additional Bedrooms, office area or reading nook with closet, and a full bath with tile floor and shower/tub combination. The pull down stairs lead you to the partially floored attic that provides additional storage. Lastly, there is a partially finished basement which is a great exercise or rec room. The unfinished portion of the basement houses the laundry facilities, has tons of storage space and has an outside access to the rear yard. All of this PLUS New Roof and Driveway in 2020, New Hot Water Heater in 2019 and New HVAC in the addition portion of the home in 2022.
Location
State PA
County Chester
Area East Pikeland Twp (10326)
Zoning RESIDENTIAL
Rooms
Other Rooms Living Room, Dining Room, Primary Bedroom, Bedroom 2, Bedroom 3, Bedroom 4, Bedroom 5, Kitchen, Family Room, Office, Recreation Room
Basement Partially Finished, Outside Entrance, Walkout Level
Main Level Bedrooms 1
Interior
Interior Features Carpet, Entry Level Bedroom, Formal/Separate Dining Room, Kitchen - Eat-In, Primary Bath(s), Recessed Lighting, Skylight(s), Stall Shower, Tub Shower, Upgraded Countertops, Walk-in Closet(s), Wood Floors
Hot Water Electric
Heating Forced Air
Cooling Central A/C
Fireplaces Number 1
Fireplaces Type Brick, Wood
Equipment Stainless Steel Appliances, Dishwasher, Oven/Range - Electric, Refrigerator, Built-In Microwave
Fireplace Y
Appliance Stainless Steel Appliances, Dishwasher, Oven/Range - Electric, Refrigerator, Built-In Microwave
Heat Source Electric
Exterior
Exterior Feature Deck(s)
Garage Spaces 4.0
Water Access N
Accessibility None
Porch Deck(s)
Total Parking Spaces 4
Garage N
Building
Story 1.5
Foundation Block
Sewer Public Sewer
Water Well
Architectural Style Cape Cod
Level or Stories 1.5
Additional Building Above Grade, Below Grade
New Construction N
Schools
School District Phoenixville Area
Others
Senior Community No
Tax ID 26-02P-0010
Ownership Fee Simple
SqFt Source Assessor
Special Listing Condition Standard
Read Less Info
Want to know what your home might be worth? Contact us for a FREE valuation!

Our team is ready to help you sell your home for the highest possible price ASAP

Bought with Beth A McCarthy • RE/MAX Main Line-West Chester
GET MORE INFORMATION
Broker-Owner | Lic# RM423246






