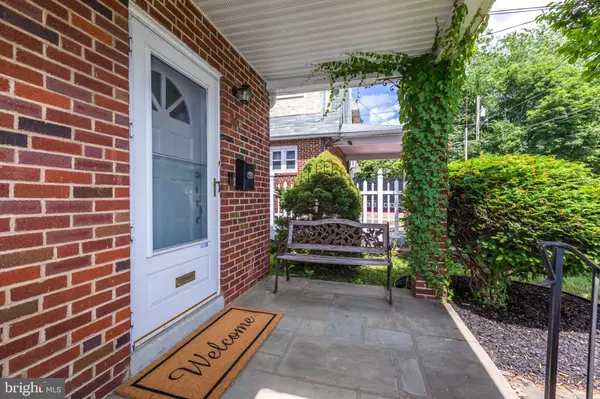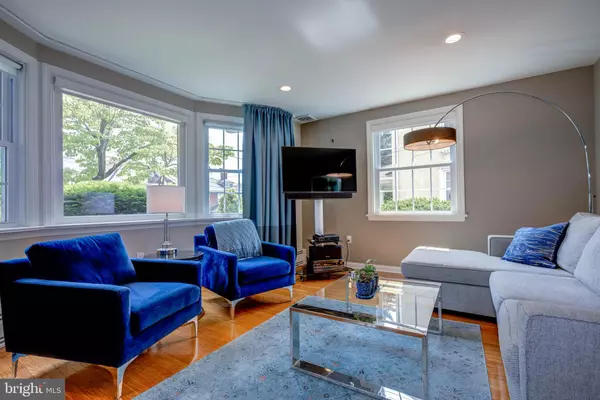$575,000
$569,900
0.9%For more information regarding the value of a property, please contact us for a free consultation.
3 Beds
3 Baths
2,066 SqFt
SOLD DATE : 07/16/2021
Key Details
Sold Price $575,000
Property Type Single Family Home
Sub Type Detached
Listing Status Sold
Purchase Type For Sale
Square Footage 2,066 sqft
Price per Sqft $278
Subdivision Ardmore
MLS Listing ID PAMC696094
Sold Date 07/16/21
Style Colonial
Bedrooms 3
Full Baths 3
HOA Y/N N
Abv Grd Liv Area 1,716
Originating Board BRIGHT
Year Built 1955
Annual Tax Amount $5,443
Tax Year 2020
Lot Size 5,737 Sqft
Acres 0.13
Lot Dimensions 45.00 x 0.00
Property Description
Ardmore Stunner!! This home has it all! Awesome (& flat) property with a 3 bedroom / 3 full bathroom home PLUS 2 car detached garage!! Beautiful & Classic single-family brick home with gorgeous hardwood floors. Enter from a covered porch to find the first floor living room soaked in natural light, a massive contemporary kitchen with open plan feeding into the oversized dining room & a full bath to complete the first floor. The kitchen flows to your rear stone patio & private backyard. Second floor offers an oversized master bedroom with 2 big closets & a private deck to enjoy your morning coffee & paper (or outdoor yoga practice). Two additional bedrooms & full bath along with attic access that provides amazing storage. The finished tiled basement provides additional family room, a framed & finished 4th bedroom / office, full bathroom, separate laundry room, & walk up/out exterior access. Mature & nurtured landscaping surround the 2 car garage with side entry door. Multiple outdoor spaces provide plenty of space to chill, grill, & play...all in time for Lower Merion School registration!!!
Location
State PA
County Montgomery
Area Lower Merion Twp (10640)
Zoning R6A
Rooms
Basement Full
Main Level Bedrooms 3
Interior
Hot Water Natural Gas
Heating Forced Air
Cooling Central A/C
Heat Source Natural Gas
Exterior
Parking Features Other
Garage Spaces 5.0
Water Access N
Accessibility None
Total Parking Spaces 5
Garage Y
Building
Story 2
Sewer Public Sewer
Water Public
Architectural Style Colonial
Level or Stories 2
Additional Building Above Grade, Below Grade
New Construction N
Schools
School District Lower Merion
Others
Senior Community No
Tax ID 40-00-15220-004
Ownership Fee Simple
SqFt Source Assessor
Special Listing Condition Standard
Read Less Info
Want to know what your home might be worth? Contact us for a FREE valuation!

Our team is ready to help you sell your home for the highest possible price ASAP

Bought with Elizabeth Burns • Keller Williams Realty Devon-Wayne
GET MORE INFORMATION
Broker-Owner | Lic# RM423246






