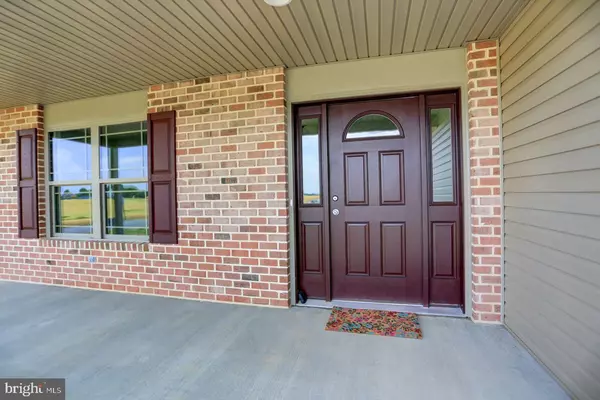$339,000
$339,000
For more information regarding the value of a property, please contact us for a free consultation.
3 Beds
2 Baths
1,500 SqFt
SOLD DATE : 10/03/2022
Key Details
Sold Price $339,000
Property Type Single Family Home
Sub Type Detached
Listing Status Sold
Purchase Type For Sale
Square Footage 1,500 sqft
Price per Sqft $226
Subdivision Guilford Twp
MLS Listing ID PAFL2007704
Sold Date 10/03/22
Style Ranch/Rambler
Bedrooms 3
Full Baths 2
HOA Y/N N
Abv Grd Liv Area 1,500
Originating Board BRIGHT
Year Built 2022
Tax Year 2022
Lot Size 0.412 Acres
Acres 0.41
Property Description
NEW CONSTRUCTION- this beautiful, one level home on a corner lot offers 3 bedrooms and 2 full baths, and feature beautiful custom flooring, a large living room; and gorgeous granite counter tops in the kitchen, and stainless-steel appliances. The Master bedroom is joined with a large master bath and a fabulous walk-in closet. There is plenty of storage and closet space, a convenient laundry room, and a Large two car garage. The 24 ft x 10 ft covered side porch is perfect to enjoy the warm evenings. This home is off of Shadyside Drive in Guilford Township and is within 2 miles of I-81, restaurants, shopping, medical facilities, schools, and the Chambersburg Aquatic Center. No HOA, No Township Taxes. Call today to schedule your personal tour!
Location
State PA
County Franklin
Area Guilford Twp (14510)
Zoning RESIDENTIAL
Rooms
Other Rooms Living Room, Primary Bedroom, Bedroom 2, Bedroom 3, Kitchen, Bathroom 2, Primary Bathroom
Main Level Bedrooms 3
Interior
Hot Water Electric
Heating Heat Pump(s)
Cooling Central A/C
Flooring Carpet, Luxury Vinyl Tile
Equipment Built-In Microwave, Oven/Range - Electric, Refrigerator, Dishwasher
Fireplace N
Window Features Double Pane,Energy Efficient
Appliance Built-In Microwave, Oven/Range - Electric, Refrigerator, Dishwasher
Heat Source Electric
Laundry Has Laundry, Hookup, Main Floor
Exterior
Parking Features Garage - Front Entry, Garage Door Opener, Inside Access
Garage Spaces 4.0
Water Access N
Roof Type Architectural Shingle
Accessibility 32\"+ wide Doors, 36\"+ wide Halls
Attached Garage 2
Total Parking Spaces 4
Garage Y
Building
Story 1
Foundation Slab
Sewer Public Sewer
Water Public
Architectural Style Ranch/Rambler
Level or Stories 1
Additional Building Above Grade
Structure Type Dry Wall
New Construction Y
Schools
High Schools Chambersburg Area Senior
School District Chambersburg Area
Others
Senior Community No
Tax ID 10-0D08.-026
Ownership Fee Simple
SqFt Source Estimated
Special Listing Condition Standard
Read Less Info
Want to know what your home might be worth? Contact us for a FREE valuation!

Our team is ready to help you sell your home for the highest possible price ASAP

Bought with Johnna C Helman • JAK Real Estate
GET MORE INFORMATION
Broker-Owner | Lic# RM423246






