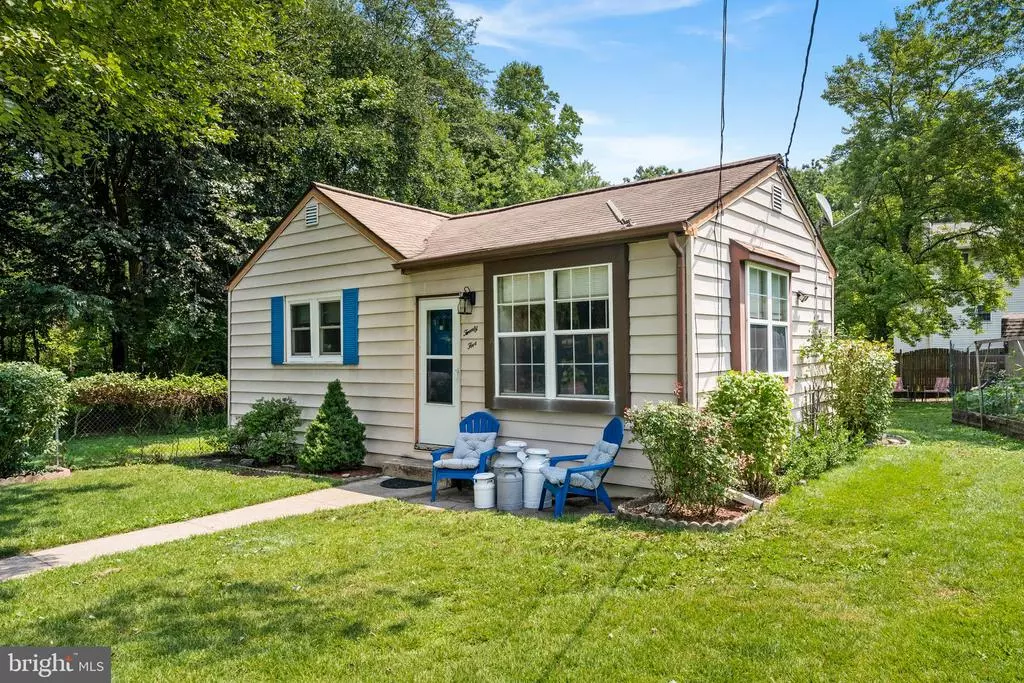$160,000
$159,900
0.1%For more information regarding the value of a property, please contact us for a free consultation.
2 Beds
1 Bath
900 SqFt
SOLD DATE : 09/10/2021
Key Details
Sold Price $160,000
Property Type Single Family Home
Sub Type Detached
Listing Status Sold
Purchase Type For Sale
Square Footage 900 sqft
Price per Sqft $177
Subdivision None Available
MLS Listing ID NJCD2003786
Sold Date 09/10/21
Style Ranch/Rambler
Bedrooms 2
Full Baths 1
HOA Y/N N
Abv Grd Liv Area 900
Originating Board BRIGHT
Year Built 1940
Annual Tax Amount $4,531
Tax Year 2020
Lot Size 10,000 Sqft
Acres 0.23
Lot Dimensions 100.00 x 100.00
Property Description
Back to nature but close to everything. On the road to the Private World-Famous, Pine Valley Golf Club is a hamlet called Pine Grove full of quaint homes originally used as summer retreats. This charming home has a cottage feel and has many updates including, Kitchen, Bath, Roof, Deck, and Water Heater. The amazing kitchen makeover has a modern farmhouse vibe. The grounds have been maintained without the use of any pesticides or chemicals and the 3 separate Vegetable gardens are all organic, there are also berry bushes that yield eatable berries. Large storage sheds help to keep the garden supplies protected. The completely fenced yard is bordered on side by protected green acres of lush dense forest and is full of Whitetail deer, wildfowl, turkey, and other wildlife. The owner has used the property for a Suburban homestead and has raised goats, chickens, ducks, quail, Rabbits, and once had a potbelly pig. The 100x100 oversized lot packs a lot on it. The newly updated rear deck is surrounded by nature. Plenty of parking on the no-thru street and long driveway. This retreat checks all the boxes for a nature-loving buyer. Back inside the home, the Bath was recently updated. The large attic has plenty of storage room.
A gas line and meter have been run to the property for future conversion. Seller is removing the enclosures/kennels prior to closing.
Location
State NJ
County Camden
Area Clementon Boro (20411)
Zoning RES
Rooms
Other Rooms Living Room, Bedroom 2, Kitchen, Bedroom 1, Laundry
Main Level Bedrooms 2
Interior
Hot Water Electric
Heating Forced Air
Cooling Central A/C
Fireplace N
Heat Source Oil
Exterior
Exterior Feature Deck(s)
Garage Spaces 3.0
Water Access N
Accessibility None
Porch Deck(s)
Total Parking Spaces 3
Garage N
Building
Story 1
Foundation Crawl Space
Sewer Public Sewer
Water Public
Architectural Style Ranch/Rambler
Level or Stories 1
Additional Building Above Grade, Below Grade
New Construction N
Schools
High Schools Overbrook High School
School District Clementon Borough Public Schools
Others
Senior Community No
Tax ID 11-00104-00009
Ownership Fee Simple
SqFt Source Assessor
Acceptable Financing FHA, VA, Conventional
Listing Terms FHA, VA, Conventional
Financing FHA,VA,Conventional
Special Listing Condition Standard
Read Less Info
Want to know what your home might be worth? Contact us for a FREE valuation!

Our team is ready to help you sell your home for the highest possible price ASAP

Bought with Cynthia Becker • Joe Wiessner Realty LLC
GET MORE INFORMATION

Broker-Owner | Lic# RM423246






