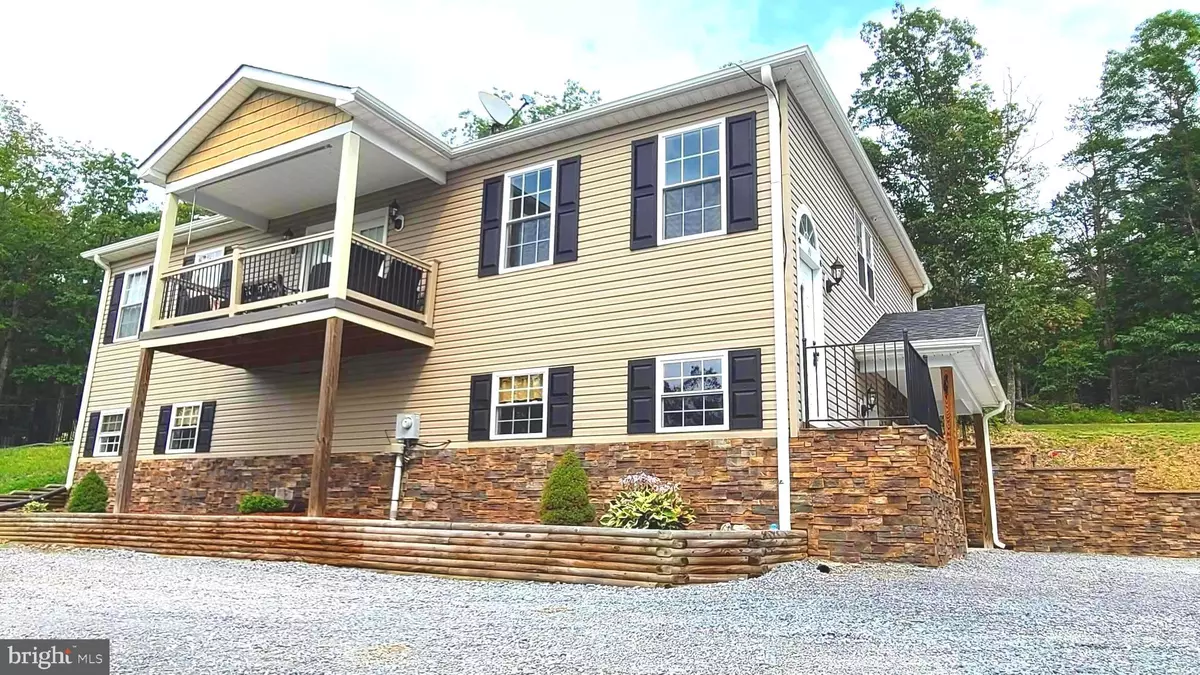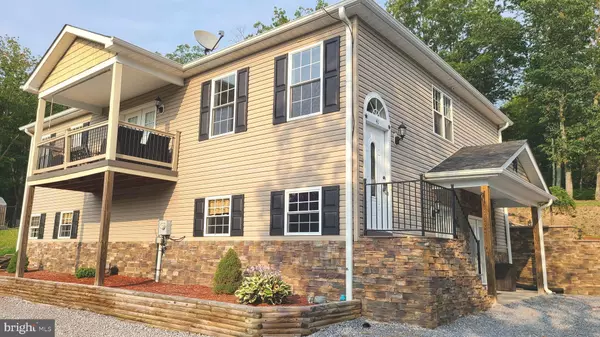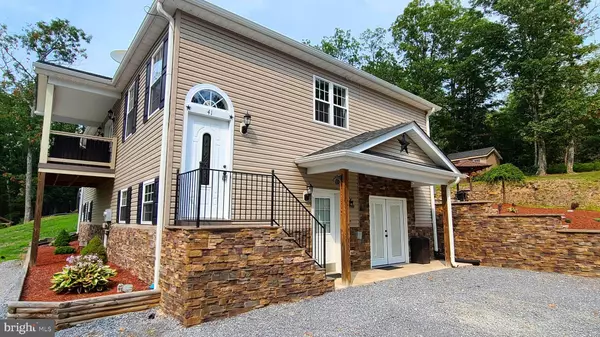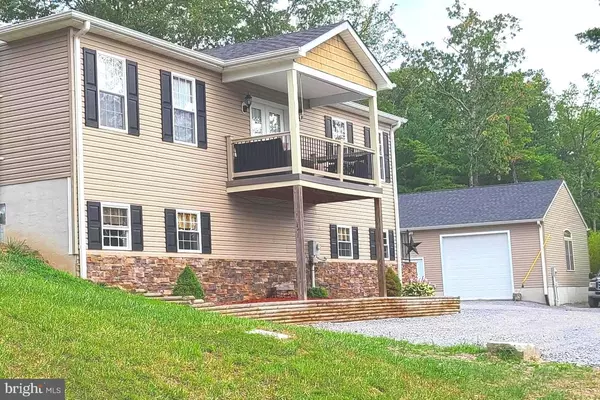$429,000
$429,000
For more information regarding the value of a property, please contact us for a free consultation.
3 Beds
4 Baths
2,880 SqFt
SOLD DATE : 08/30/2021
Key Details
Sold Price $429,000
Property Type Single Family Home
Sub Type Detached
Listing Status Sold
Purchase Type For Sale
Square Footage 2,880 sqft
Price per Sqft $148
Subdivision None Available
MLS Listing ID WVMO2000248
Sold Date 08/30/21
Style Raised Ranch/Rambler
Bedrooms 3
Full Baths 3
Half Baths 1
HOA Y/N N
Abv Grd Liv Area 2,040
Originating Board BRIGHT
Year Built 2011
Annual Tax Amount $1,960
Tax Year 2021
Lot Size 2.000 Acres
Acres 2.0
Property Description
This unique home is immaculate inside & out! Thanks to the current owners who thought of every detail, this place will please those of all ages; even those with the most discerning of taste! Relaxing or entertaining is a breeze from the 16'x 42' covered patio with Hot-tub & TV that adjoins a fenced 18'x 36'x 4' inground salt water pool with slide, Travertine Stone Pavers & just the right size Greenhouse for those with a "green thumb"! Just off the pool/patio is the oversized 1/2 bath with exterior access for those "pool brakes" ; a walkway leading to covered grill for the cook in your family & a well equipped playground for the young ones...or the young at heart. Playground is nestled among the trees with multiple slides, raised walkway and a completely finished playhouse with electric, a/c, deck & slide or stairs leading back to the patio area! House was built with 2'x 6' walls & offers 2,880 finished square foot with spacious rooms, plenty of natural sunlight & open living area with Cathedral ceilings. Side Foyer open to kitchen/dining/living area on main floor & huge family room with woodstove, office space, den or 4th Br, laundry room & full bath on lower level. Kitchen offers recessed lighting, island, bar & Stainless Steele appliances...all overlooking patio & play area. Three gracious sized bedrooms, ample closet space throughout, plus attic/loft storage access from the living room; that also offers French doors leading to a cozy balcony. Outside are two detached oversized garages....fit for a large camper plus much more! Near the house is a 32'x 40' garage/workshop with 12' ceilings, 10' garage doors & woodstove. Down the driveway, just far enough from the house is a 2nd garage 34'x 40' with 16' ceilings & 14' doors. Both garages have electric & concrete floors. Huge covered storage/machine shed, dog kennel, RV hookup to electric & sewer. 2 unrestricted & private acres just 1.5 miles from Rt522. Don't miss this opportunity & schedule your showing today! 1st impressions can fool & the driveway is a bit steep... bit trust it's well work the short drive up! Morgan County is rural & GPS will try to take you the "long way around". It's a much easier to take the following: from downtown Berkeley Springs take Rt 522 South appx 6.3 miles to Left onto Tabor Rd. Go 1 mile to Left onto Mesner Rd. Go 4/10 mile to Sublime Way on Right & follow to end (2nd house).
Location
State WV
County Morgan
Zoning NONE
Rooms
Other Rooms Living Room, Dining Room, Primary Bedroom, Bedroom 2, Bedroom 3, Kitchen, Family Room, Den, Foyer, Laundry, Office, Bathroom 1, Bathroom 2, Full Bath, Half Bath
Basement Fully Finished, Heated, Walkout Level, Windows, Full, Connecting Stairway
Main Level Bedrooms 3
Interior
Interior Features Carpet, Ceiling Fan(s), Combination Kitchen/Dining, Floor Plan - Open, Recessed Lighting, Wood Floors, Wood Stove
Hot Water Electric
Heating Heat Pump(s), Wood Burn Stove
Cooling Central A/C, Ceiling Fan(s)
Flooring Wood, Carpet, Vinyl
Equipment Built-In Microwave, Dishwasher, Dryer - Electric, Oven/Range - Electric, Range Hood, Refrigerator, Stainless Steel Appliances, Washer
Fireplace N
Appliance Built-In Microwave, Dishwasher, Dryer - Electric, Oven/Range - Electric, Range Hood, Refrigerator, Stainless Steel Appliances, Washer
Heat Source Electric, Wood
Laundry Lower Floor
Exterior
Exterior Feature Balcony, Deck(s), Patio(s), Porch(es)
Parking Features Additional Storage Area, Garage - Front Entry, Oversized
Garage Spaces 8.0
Fence Partially, Other
Pool Fenced, In Ground, Saltwater, Other
Water Access N
Roof Type Architectural Shingle
Accessibility None
Porch Balcony, Deck(s), Patio(s), Porch(es)
Total Parking Spaces 8
Garage Y
Building
Lot Description Backs to Trees, Landscaping, No Thru Street, Private, Sloping, Unrestricted
Story 1
Sewer Septic = # of BR
Water Well
Architectural Style Raised Ranch/Rambler
Level or Stories 1
Additional Building Above Grade, Below Grade
Structure Type Dry Wall,Cathedral Ceilings
New Construction N
Schools
Elementary Schools Widmyer
Middle Schools Warm Springs
High Schools Berkeley Springs
School District Morgan County Schools
Others
Senior Community No
Tax ID NO TAX RECORD
Ownership Fee Simple
SqFt Source Estimated
Horse Property Y
Special Listing Condition Standard
Read Less Info
Want to know what your home might be worth? Contact us for a FREE valuation!

Our team is ready to help you sell your home for the highest possible price ASAP

Bought with Jane Frances Krug • Berkeley Springs Realty
GET MORE INFORMATION
Broker-Owner | Lic# RM423246






