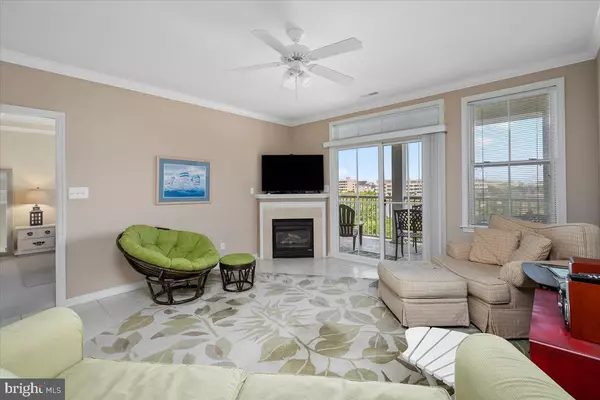$550,000
$549,900
For more information regarding the value of a property, please contact us for a free consultation.
3 Beds
2 Baths
1,474 SqFt
SOLD DATE : 09/23/2022
Key Details
Sold Price $550,000
Property Type Condo
Sub Type Condo/Co-op
Listing Status Sold
Purchase Type For Sale
Square Footage 1,474 sqft
Price per Sqft $373
Subdivision Sunset Island
MLS Listing ID MDWO2009002
Sold Date 09/23/22
Style Coastal
Bedrooms 3
Full Baths 2
Condo Fees $4,908/ann
HOA Fees $282/ann
HOA Y/N Y
Abv Grd Liv Area 1,474
Originating Board BRIGHT
Year Built 2006
Annual Tax Amount $4,489
Tax Year 2021
Lot Dimensions 0.00 x 0.00
Property Description
This is the property you've been waiting for! Enjoy fantastic bay views from your expansive private balcony in the prestigious community of Sunset Island. Step inside to find flowing tile floors, an open concept floor plan, coastal white kitchen with abundant cabinetry and counter space, an island with a breakfast bar, and a pantry closet for added storage. Just off the kitchen is the dining area perfect for entertaining, along with the roomy family room with a gas fireplace. The master suite has private balcony access and enjoys water views, along with a walk-in closet and spa-style bath with his-and-her sinks, soaking tub, and a tile shower. The two guest bedrooms and spacious guest bath offer plenty of room for friends and family. Relax on your private balcony overlooking the water, or take a stroll to the many amenities of Sunset Island: indoor and outdoor pool, food service by the pool, convenience store, private bayfront beach, crabbing pier, walking paths, boat slips available for seasonal rental, and so much more! All of this located in a gated community just a short distance from the beach and the Ocean City Town Center shopping mall! This property is currently a fantastic seasonal rental, so you can step right in to a solid book of business. Schedule your private tour today!
Location
State MD
County Worcester
Area Bayside Interior (83)
Zoning RESIDENTIAL
Direction West
Rooms
Main Level Bedrooms 3
Interior
Interior Features Breakfast Area, Carpet, Combination Kitchen/Dining, Crown Moldings, Dining Area, Entry Level Bedroom, Family Room Off Kitchen, Floor Plan - Open, Kitchen - Island, Pantry, Primary Bath(s), Recessed Lighting, Soaking Tub, Sprinkler System, Stall Shower, Window Treatments
Hot Water Electric
Heating Heat Pump(s)
Cooling Central A/C
Flooring Ceramic Tile, Carpet
Fireplaces Number 1
Fireplaces Type Gas/Propane
Equipment Built-In Microwave, Dishwasher, Disposal, Dryer, Exhaust Fan, Oven/Range - Electric, Refrigerator, Washer, Water Heater
Furnishings Yes
Fireplace Y
Appliance Built-In Microwave, Dishwasher, Disposal, Dryer, Exhaust Fan, Oven/Range - Electric, Refrigerator, Washer, Water Heater
Heat Source Electric
Laundry Has Laundry, Main Floor
Exterior
Exterior Feature Balcony
Parking Features Covered Parking
Garage Spaces 2.0
Amenities Available Beach, Club House, Common Grounds, Convenience Store, Elevator, Fitness Center, Gated Community, Hot tub, Jog/Walk Path, Pier/Dock, Pool - Indoor, Pool - Outdoor, Security, Swimming Pool
Water Access N
View Bay, Water
Accessibility Elevator, Level Entry - Main, Low Pile Carpeting, No Stairs
Porch Balcony
Total Parking Spaces 2
Garage Y
Building
Story 1
Unit Features Garden 1 - 4 Floors
Sewer Public Sewer
Water Public
Architectural Style Coastal
Level or Stories 1
Additional Building Above Grade, Below Grade
New Construction N
Schools
School District Worcester County Public Schools
Others
Pets Allowed Y
HOA Fee Include Common Area Maintenance,Ext Bldg Maint,Insurance,Management,Pier/Dock Maintenance,Pool(s),Recreation Facility,Reserve Funds,Road Maintenance,Security Gate,Water
Senior Community No
Tax ID 2410748216
Ownership Fee Simple
Acceptable Financing Cash, Conventional
Listing Terms Cash, Conventional
Financing Cash,Conventional
Special Listing Condition Standard
Pets Allowed Case by Case Basis
Read Less Info
Want to know what your home might be worth? Contact us for a FREE valuation!

Our team is ready to help you sell your home for the highest possible price ASAP

Bought with Dustin Oldfather • Compass
GET MORE INFORMATION
Broker-Owner | Lic# RM423246






