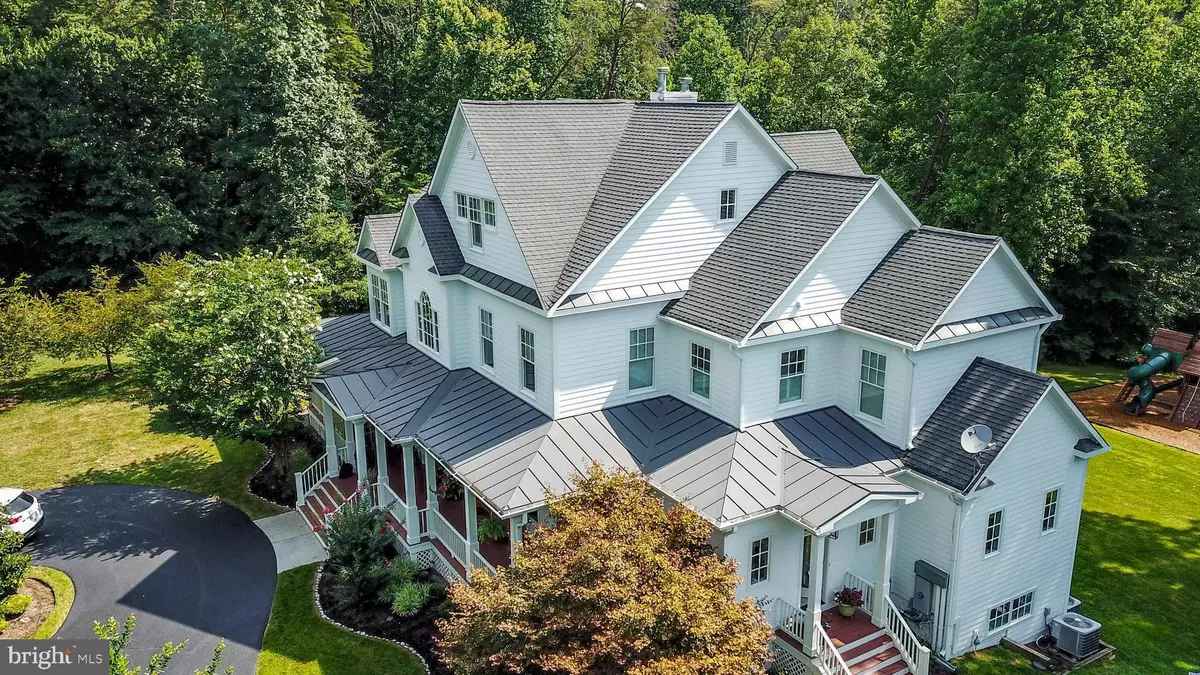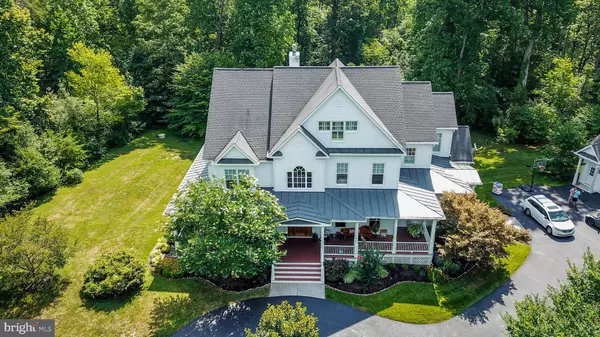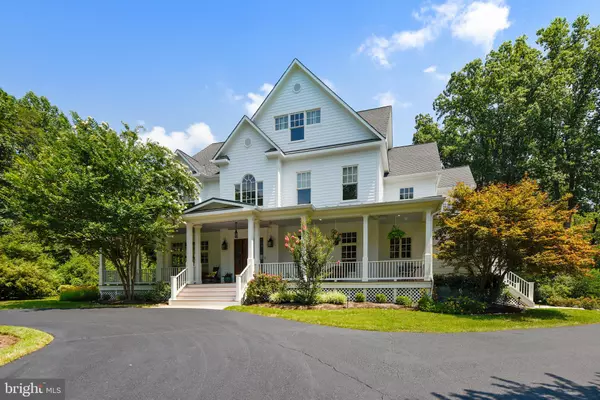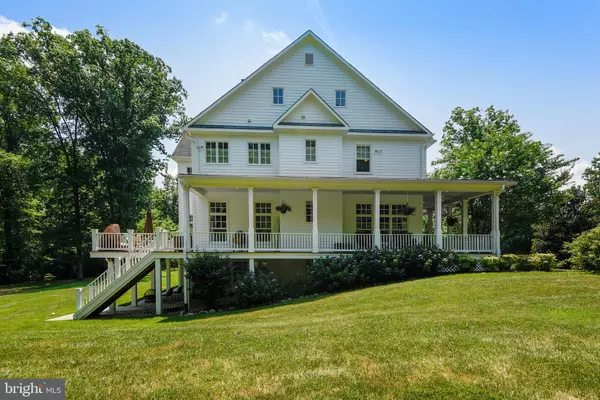$1,685,000
$1,695,000
0.6%For more information regarding the value of a property, please contact us for a free consultation.
7 Beds
7 Baths
8,434 SqFt
SOLD DATE : 04/08/2021
Key Details
Sold Price $1,685,000
Property Type Single Family Home
Sub Type Detached
Listing Status Sold
Purchase Type For Sale
Square Footage 8,434 sqft
Price per Sqft $199
Subdivision Near Clifton
MLS Listing ID VAFX1184710
Sold Date 04/08/21
Style Craftsman,Farmhouse/National Folk
Bedrooms 7
Full Baths 6
Half Baths 1
HOA Y/N N
Abv Grd Liv Area 6,134
Originating Board BRIGHT
Year Built 2006
Annual Tax Amount $17,369
Tax Year 2021
Lot Size 6.352 Acres
Acres 6.35
Property Description
Withdrawn for the season. RE-Listed for February. This Absolutely STUNNING Farmhouse/Craftsman custom home near downtown Clifton. Situated on 6.3 acres, it features 7 large Bedrooms (could be 8) and 6 Full Baths/1 Half Bath to accommodate any group/family/extended family. Meticulously crafted by Kuemmerle Builders, the home blends Luxury and Casual Lifestyles in a seamless manner. The Wrap-around porch says Casual, but the entry speaks of Luxury. Once inside, the eye takes in both the Formal Dining room, and the casual Family Room, on out to the woods and play equipment. Everywhere one turns, the blend is simply perfect: the Open Floor Plan leads from the Family Room to the Breakfast Room, to the Chef's Kitchen with Wolf and Sub-Zero appliances. A front Living Room/Parlor/Den/Office can serve small formal gatherings, but the emphasis is on the Family Room. Next to the Family Room is a main-level bedroom, currently used as a classroom for remote studies. Upstairs, the Master Suite is cozy and luxurious, including deep walk-in closets, a huge whirlpool bath and separate custom shower. A large Sitting Area and Balcony complete the Suite. Three more generous bedrooms (two share a Jack n' Jill bathroom; the other has a private bath) and a large Laundry Room round out the Upper Level. One more flight up are two more large bedrooms and full bath. Downstairs, a Wall of Glass facing the back yard lights up the huge multi-purpose space. Yes, over 50 feet long! Plus a Bonus Room, a Media Room, Home Gym and Full Bath!And, just to add flexibility, the 3-car oversized Garage has space above to add another living space if needed.The home sits halfway back on the lot, with a very large front "lower 40," that could accommodate a stable, a ball field, or a Pool House and Pool. In the back yard, a large, multi-piece playground sits by the back woods. There is plenty of room for a Pool and Pool House in the back as well!Please spend some time with the interactive Floor Plans. Hover over a dot in any room, and that viewpoint pops up on the screen. Take your own tour. Or click "Photos" to take a Slide Show tour. Then email, call, or text for a private showing. Thanks! Click on Documents: Site Plan, Floor Plan, Features & Details, Conveyances.
Location
State VA
County Fairfax
Zoning R5
Rooms
Other Rooms Living Room, Dining Room, Primary Bedroom, Bedroom 2, Bedroom 3, Bedroom 4, Bedroom 5, Kitchen, Family Room, Breakfast Room, Exercise Room, Laundry, Mud Room, Office, Recreation Room, Solarium, Utility Room, Media Room, Bedroom 6, Bathroom 2, Bathroom 3, Hobby Room, Primary Bathroom
Basement Full, Walkout Level
Main Level Bedrooms 1
Interior
Interior Features Attic, Bar, Breakfast Area, Built-Ins, Ceiling Fan(s), Chair Railings, Crown Moldings, Double/Dual Staircase, Entry Level Bedroom, Family Room Off Kitchen, Floor Plan - Open, Formal/Separate Dining Room, Kitchen - Country, Kitchen - Eat-In, Kitchen - Gourmet, Kitchen - Island, Primary Bath(s), Pantry, Recessed Lighting, Soaking Tub, Stall Shower, Tub Shower, Upgraded Countertops, Walk-in Closet(s), Water Treat System, Wet/Dry Bar, Window Treatments, Wood Floors, Other
Hot Water Propane
Heating Forced Air
Cooling Central A/C
Flooring Hardwood, Carpet
Fireplaces Number 3
Fireplaces Type Gas/Propane
Equipment Built-In Microwave, Built-In Range, Commercial Range, Cooktop, Dishwasher, Disposal, Dryer, Exhaust Fan, Icemaker, Indoor Grill, Microwave, Oven - Wall, Oven - Double, Range Hood, Refrigerator, Six Burner Stove, Stainless Steel Appliances, Washer, Water Heater
Fireplace Y
Window Features Bay/Bow,Atrium,Casement,Double Hung,Energy Efficient,Palladian,Screens
Appliance Built-In Microwave, Built-In Range, Commercial Range, Cooktop, Dishwasher, Disposal, Dryer, Exhaust Fan, Icemaker, Indoor Grill, Microwave, Oven - Wall, Oven - Double, Range Hood, Refrigerator, Six Burner Stove, Stainless Steel Appliances, Washer, Water Heater
Heat Source Propane - Leased
Laundry Upper Floor
Exterior
Exterior Feature Deck(s), Balcony, Patio(s), Porch(es), Wrap Around
Parking Features Additional Storage Area, Garage - Side Entry, Garage Door Opener, Oversized
Garage Spaces 3.0
Utilities Available Propane
Water Access N
View Trees/Woods
Accessibility Other
Porch Deck(s), Balcony, Patio(s), Porch(es), Wrap Around
Total Parking Spaces 3
Garage Y
Building
Lot Description Backs to Trees, Landscaping, Open, Rear Yard, Private
Story 4
Sewer On Site Septic
Water Well Permit on File
Architectural Style Craftsman, Farmhouse/National Folk
Level or Stories 4
Additional Building Above Grade, Below Grade
New Construction N
Schools
Elementary Schools Union Mill
Middle Schools Robinson Secondary School
High Schools Robinson Secondary School
School District Fairfax County Public Schools
Others
Senior Community No
Tax ID 0752 01 0014A
Ownership Fee Simple
SqFt Source Assessor
Security Features Electric Alarm
Special Listing Condition Standard
Read Less Info
Want to know what your home might be worth? Contact us for a FREE valuation!

Our team is ready to help you sell your home for the highest possible price ASAP

Bought with Talmage H Amaya • Brock Realty
GET MORE INFORMATION
Broker-Owner | Lic# RM423246






