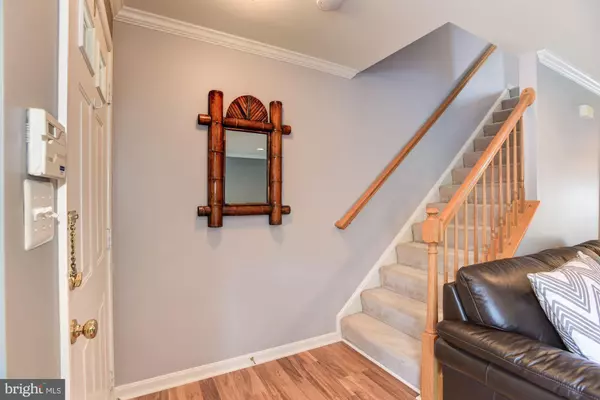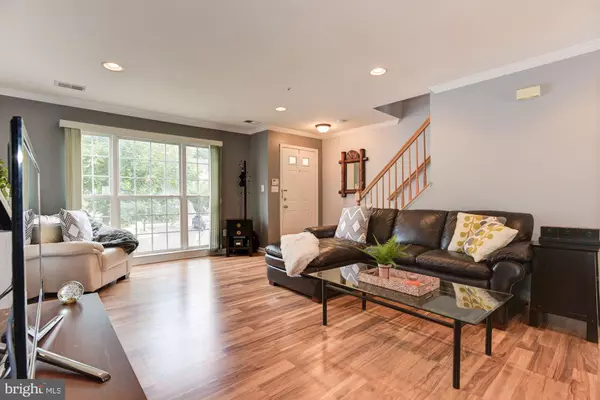$271,000
$269,900
0.4%For more information regarding the value of a property, please contact us for a free consultation.
2 Beds
3 Baths
1,204 SqFt
SOLD DATE : 10/29/2021
Key Details
Sold Price $271,000
Property Type Condo
Sub Type Condo/Co-op
Listing Status Sold
Purchase Type For Sale
Square Footage 1,204 sqft
Price per Sqft $225
Subdivision Cedar Grove At Crofton
MLS Listing ID MDAA2008146
Sold Date 10/29/21
Style Colonial
Bedrooms 2
Full Baths 2
Half Baths 1
Condo Fees $210/mo
HOA Y/N N
Abv Grd Liv Area 1,204
Originating Board BRIGHT
Year Built 1998
Annual Tax Amount $2,677
Tax Year 2021
Property Description
Lovely two-level condo nestled in the Cedar Grove community offering spacious interiors, low maintenance living, and just steps away from a variety of shops and restaurants! Spacious living room hosts a large picture window providing an ample amount of natural light. Enjoy formal or casual meals in the dining room just off the kitchen with access to the deck overlooking the lush landscaped grounds. Prepare delectable meals in the kitchen boasting a center island, stainless steel refrigerator, and ample amount of cabinet space. The generously sized primary bedroom features a high vaulted ceiling, and en-suite bath. An additional generously sized bedroom and en-suite bath conclude the upper level sleeping quarters. Relax and unwind after a long day on the deck overlooking lush mature trees and community grounds. Enjoy the epicenter of Crofton only minutes away with Waugh Chapel Town Centre, The Village at Waugh Chapel, and Crofton Village Shopping Center offering a vast variety of shopping, dining, and entertainment while Walden Country Club and Patuxent River Conways Park provide ample outdoor recreations! Convenient commuter routes MD-3, MD-424, MD-450, and I-97 allow for easy access to Odenton, Fort Meade, Baltimore, Annapolis, and Washington D.C. Updates: LVT flooring, Recessed lighting, HVAC, new refrigerator, new full size Maytag washing machine. Water is included with condo fee.
Location
State MD
County Anne Arundel
Zoning R22
Rooms
Other Rooms Living Room, Dining Room, Primary Bedroom, Bedroom 2, Kitchen, Foyer
Interior
Interior Features Carpet, Ceiling Fan(s), Combination Dining/Living, Combination Kitchen/Dining, Combination Kitchen/Living, Crown Moldings, Dining Area, Floor Plan - Open, Kitchen - Country, Kitchen - Eat-In, Kitchen - Island, Kitchen - Table Space, Primary Bath(s), Recessed Lighting, Window Treatments
Hot Water Electric
Heating Heat Pump(s), Programmable Thermostat
Cooling Ceiling Fan(s), Central A/C, Programmable Thermostat
Flooring Carpet, Vinyl
Equipment Built-In Microwave, Dishwasher, Disposal, Dryer, Icemaker, Oven/Range - Electric, Refrigerator, Washer, Water Heater
Fireplace N
Window Features Double Pane,Screens
Appliance Built-In Microwave, Dishwasher, Disposal, Dryer, Icemaker, Oven/Range - Electric, Refrigerator, Washer, Water Heater
Heat Source Electric
Laundry Upper Floor
Exterior
Exterior Feature Deck(s)
Parking On Site 1
Amenities Available Tot Lots/Playground, Pool - Outdoor
Water Access N
View Garden/Lawn, Trees/Woods
Roof Type Shingle
Accessibility Other
Porch Deck(s)
Garage N
Building
Lot Description Landscaping, Trees/Wooded
Story 2
Foundation Other
Sewer Public Sewer
Water Public
Architectural Style Colonial
Level or Stories 2
Additional Building Above Grade, Below Grade
Structure Type Dry Wall,Vaulted Ceilings
New Construction N
Schools
Elementary Schools Crofton
Middle Schools Crofton
High Schools Crofton
School District Anne Arundel County Public Schools
Others
Pets Allowed Y
HOA Fee Include Insurance,Common Area Maintenance,Snow Removal,Lawn Maintenance,Pool(s),Water
Senior Community No
Tax ID 020216290096558
Ownership Condominium
Security Features Main Entrance Lock,Smoke Detector
Acceptable Financing FHA, Conventional, Cash, VA
Listing Terms FHA, Conventional, Cash, VA
Financing FHA,Conventional,Cash,VA
Special Listing Condition Standard
Pets Allowed Case by Case Basis, Number Limit, Size/Weight Restriction
Read Less Info
Want to know what your home might be worth? Contact us for a FREE valuation!

Our team is ready to help you sell your home for the highest possible price ASAP

Bought with Marty Eugene Robinson II • Keller Williams Realty Centre
GET MORE INFORMATION
Broker-Owner | Lic# RM423246






