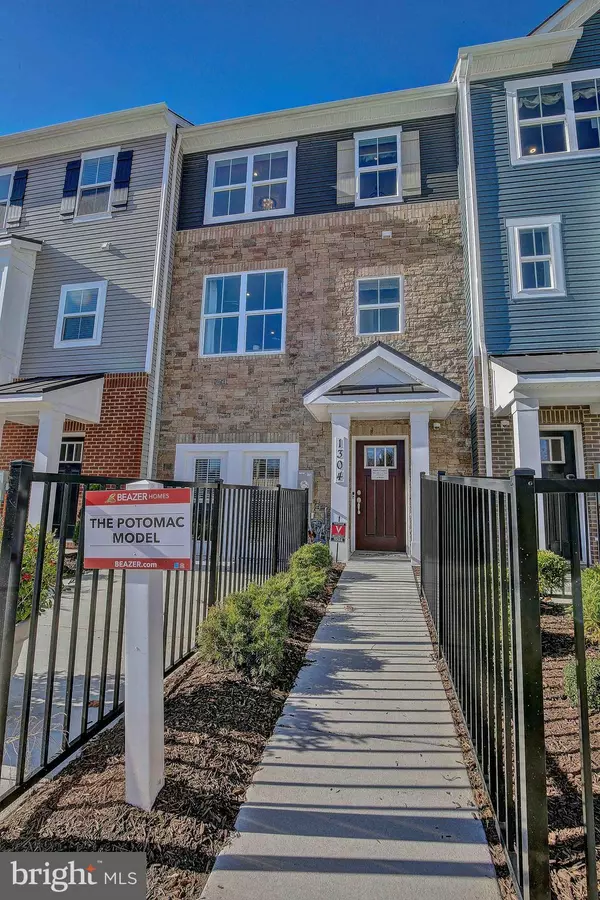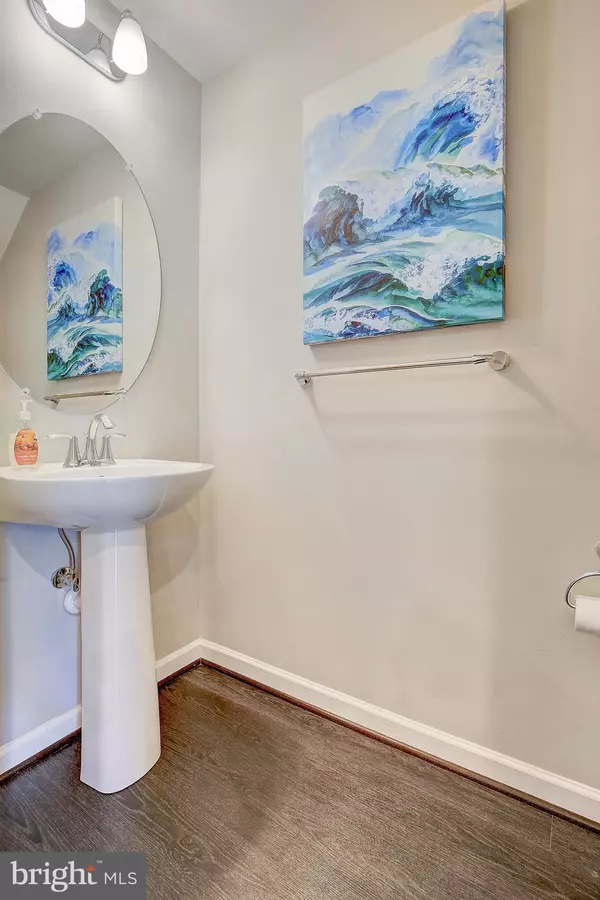$515,000
$515,000
For more information regarding the value of a property, please contact us for a free consultation.
3 Beds
4 Baths
2,200 SqFt
SOLD DATE : 01/29/2021
Key Details
Sold Price $515,000
Property Type Townhouse
Sub Type Interior Row/Townhouse
Listing Status Sold
Purchase Type For Sale
Square Footage 2,200 sqft
Price per Sqft $234
Subdivision Riverwalk At Crofton
MLS Listing ID MDAA453816
Sold Date 01/29/21
Style Colonial
Bedrooms 3
Full Baths 2
Half Baths 2
HOA Fees $105/mo
HOA Y/N Y
Abv Grd Liv Area 2,200
Originating Board BRIGHT
Year Built 2019
Annual Tax Amount $4,462
Tax Year 2020
Lot Size 1,453 Sqft
Acres 0.03
Property Description
This property is the formal model for Beazer Homes and offers every upgrade imaginable. The property comes fully furnished. The Potomac floor plan is a comfortable inside unit featuring three generous bedrooms, two full baths, two half baths, and a full finished walk-out lower level. The garage is currently being used as an office but will be converted back to a garage before settlement. This property sits on a premium lot and backs to trees and parkland. Wonderful wooded views can be enjoyed from the private deck. This fabulous home's centerpiece is the gourmet kitchen with a huge center island, quartz countertops, stainless steel appliances, and upgraded cabinets. There are too many special features to list and must be enjoyed in person. Brennan Title has all of the seller's information, and the Seller would prefer to use Brennan Title.
Location
State MD
County Anne Arundel
Zoning C3
Rooms
Other Rooms Dining Room, Bedroom 2, Bedroom 3, Kitchen, Bedroom 1, Great Room, Laundry, Recreation Room, Bathroom 1, Half Bath
Basement Daylight, Full, Front Entrance, Fully Finished, Improved, Rear Entrance, Walkout Level
Interior
Interior Features Breakfast Area, Built-Ins, Carpet, Ceiling Fan(s), Family Room Off Kitchen, Floor Plan - Open, Kitchen - Eat-In, Kitchen - Island, Pantry, Walk-in Closet(s), Window Treatments, Wood Floors
Hot Water Natural Gas
Heating Forced Air
Cooling Central A/C, Ceiling Fan(s)
Flooring Carpet, Ceramic Tile, Hardwood
Equipment Built-In Microwave, Dishwasher, Disposal, Exhaust Fan, Icemaker, Oven/Range - Gas, Range Hood, Refrigerator, Stainless Steel Appliances, Water Heater, Dryer, Washer, Washer/Dryer Stacked
Furnishings Yes
Fireplace N
Window Features Double Hung,Double Pane,Energy Efficient,Bay/Bow,Screens,Sliding
Appliance Built-In Microwave, Dishwasher, Disposal, Exhaust Fan, Icemaker, Oven/Range - Gas, Range Hood, Refrigerator, Stainless Steel Appliances, Water Heater, Dryer, Washer, Washer/Dryer Stacked
Heat Source Natural Gas
Laundry Dryer In Unit, Upper Floor, Washer In Unit
Exterior
Parking Features Garage - Front Entry
Garage Spaces 2.0
Amenities Available Tot Lots/Playground
Water Access N
View Trees/Woods
Roof Type Architectural Shingle
Accessibility None
Attached Garage 1
Total Parking Spaces 2
Garage Y
Building
Lot Description Backs to Trees, Backs - Parkland, Interior, Premium, Private, Trees/Wooded
Story 3
Sewer Public Sewer
Water Public
Architectural Style Colonial
Level or Stories 3
Additional Building Above Grade, Below Grade
Structure Type 9'+ Ceilings,Cathedral Ceilings,Vaulted Ceilings
New Construction N
Schools
Elementary Schools Crofton
Middle Schools Crofton
High Schools Crofton
School District Anne Arundel County Public Schools
Others
HOA Fee Include Common Area Maintenance
Senior Community No
Tax ID 020266390249216
Ownership Fee Simple
SqFt Source Assessor
Special Listing Condition Standard
Read Less Info
Want to know what your home might be worth? Contact us for a FREE valuation!

Our team is ready to help you sell your home for the highest possible price ASAP

Bought with Annette M Wagner • Centurion Properties
GET MORE INFORMATION
Broker-Owner | Lic# RM423246






