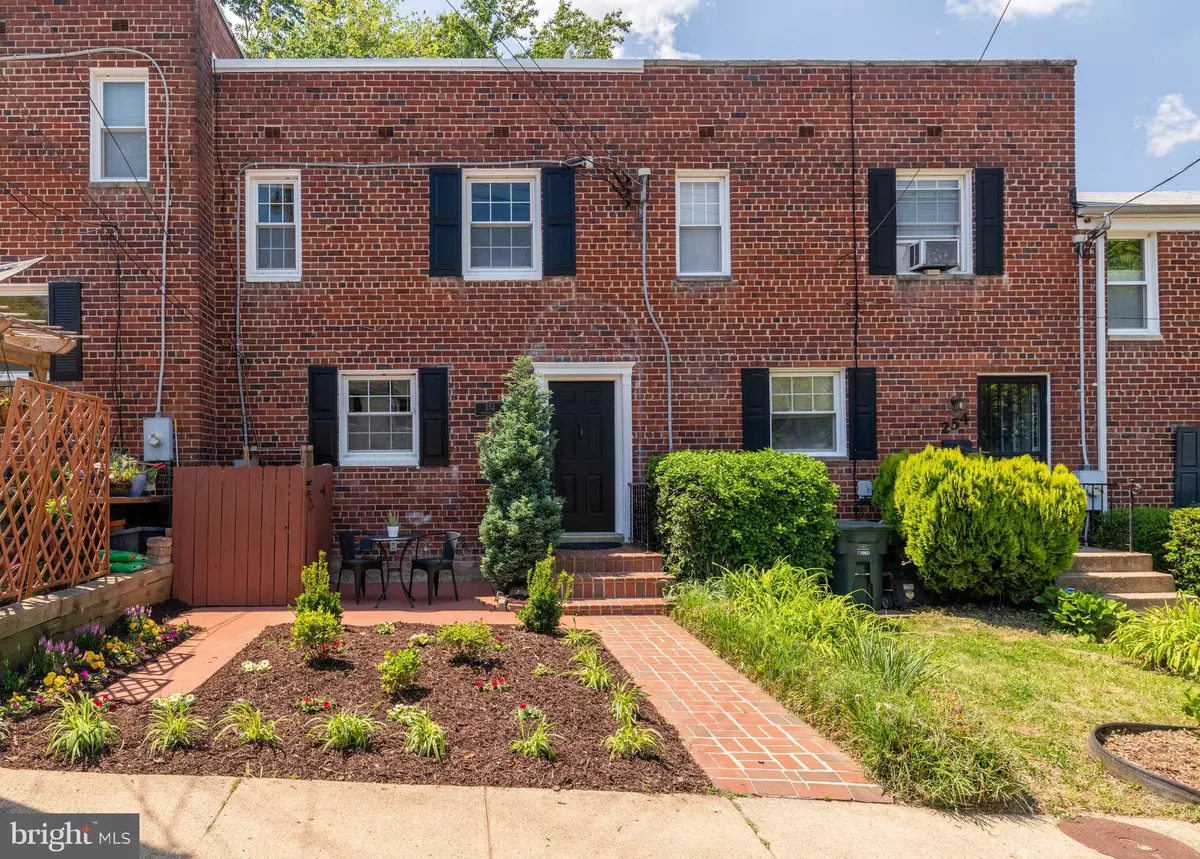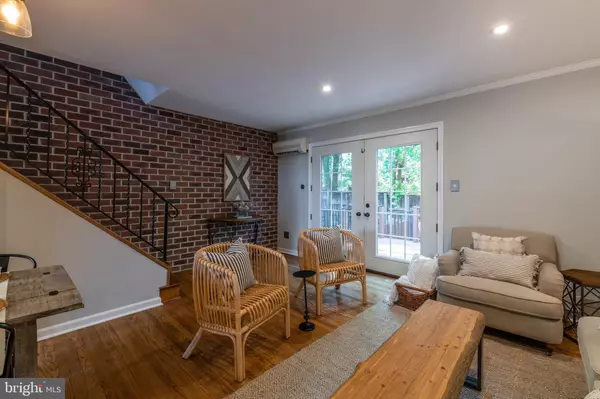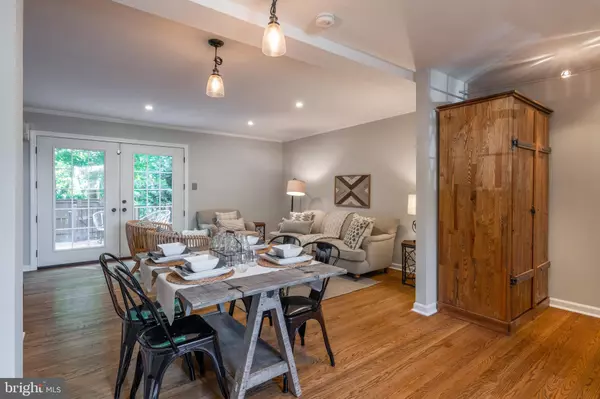$710,000
$719,900
1.4%For more information regarding the value of a property, please contact us for a free consultation.
4 Beds
2 Baths
1,577 SqFt
SOLD DATE : 06/30/2021
Key Details
Sold Price $710,000
Property Type Townhouse
Sub Type Interior Row/Townhouse
Listing Status Sold
Purchase Type For Sale
Square Footage 1,577 sqft
Price per Sqft $450
Subdivision Warwick Village
MLS Listing ID VAAX260026
Sold Date 06/30/21
Style Colonial
Bedrooms 4
Full Baths 2
HOA Y/N N
Abv Grd Liv Area 1,102
Originating Board BRIGHT
Year Built 1956
Annual Tax Amount $7,390
Tax Year 2021
Lot Size 1,591 Sqft
Acres 0.04
Property Description
Gorgeous townhome in sought-after Warwick Village! Not a surface has been untouched in this 4 legal bedroom, 2 full bath home as it has been completely renovated within the last 5 years. Enter into the foyer and immediately take in the wide open layout with exposed brick wall. The kitchen has been completely updated with beautiful, tall cabinetry, dark countertops and stainless appliances. Entertain in the open space of the living room or out off the deck during those perfect Summer nights. The private yard backs to a park allowing more privacy and lush greenery. The warm brick wall leads you all the way upstairs where youll find 3 bedrooms with solid natural wood doors and sliding closets that are fully outfitted to maximize storage. A hall bath with upgraded vanity and chic tiled shower walls rounds out this floor. Walk down the floating wood steps where a primary bedroom and spa retreat awaits! This room has been transformed to a owners suite with heated tile floors, jetted tub, huge primary en-suite bathroom with a modern vanity and tiled shower. Dont miss the spacious and custom walk-in closet with an adjacent storage/utility closet..also equipped with a whole house water filtration system. Everything is like new in this home and ready for move-in! Ideally located near the Alexandria pool, 252 Burgess is close to everything in Del Ray, shopping, restaurants, Farmers Market, and has an easy commute to Rt 1, 395, the airport, DC and much more!
Location
State VA
County Alexandria City
Zoning R 8
Rooms
Other Rooms Living Room, Dining Room, Primary Bedroom, Bedroom 2, Bedroom 3, Bedroom 4, Kitchen, Foyer, Other, Storage Room, Full Bath
Basement Fully Finished, Connecting Stairway, Rear Entrance
Interior
Interior Features Combination Kitchen/Dining, Kitchen - Gourmet, Ceiling Fan(s), Floor Plan - Open, Primary Bath(s), Upgraded Countertops, Walk-in Closet(s), Wood Floors
Hot Water Natural Gas, Tankless
Heating Radiator
Cooling Ductless/Mini-Split, Multi Units
Flooring Hardwood
Equipment Dishwasher, Disposal, Dryer, Icemaker, Microwave, Refrigerator, Stove, Washer
Appliance Dishwasher, Disposal, Dryer, Icemaker, Microwave, Refrigerator, Stove, Washer
Heat Source Natural Gas
Exterior
Exterior Feature Deck(s)
Water Access N
Accessibility None
Porch Deck(s)
Garage N
Building
Story 3
Sewer Public Sewer
Water Public
Architectural Style Colonial
Level or Stories 3
Additional Building Above Grade, Below Grade
New Construction N
Schools
Elementary Schools Mount Vernon
Middle Schools George Washington
High Schools Alexandria City
School District Alexandria City Public Schools
Others
Senior Community No
Tax ID 015.01-07-30
Ownership Fee Simple
SqFt Source Assessor
Horse Property N
Special Listing Condition Standard
Read Less Info
Want to know what your home might be worth? Contact us for a FREE valuation!

Our team is ready to help you sell your home for the highest possible price ASAP

Bought with Lauren A Bishop • McEnearney Associates, Inc.
GET MORE INFORMATION

Broker-Owner | Lic# RM423246






