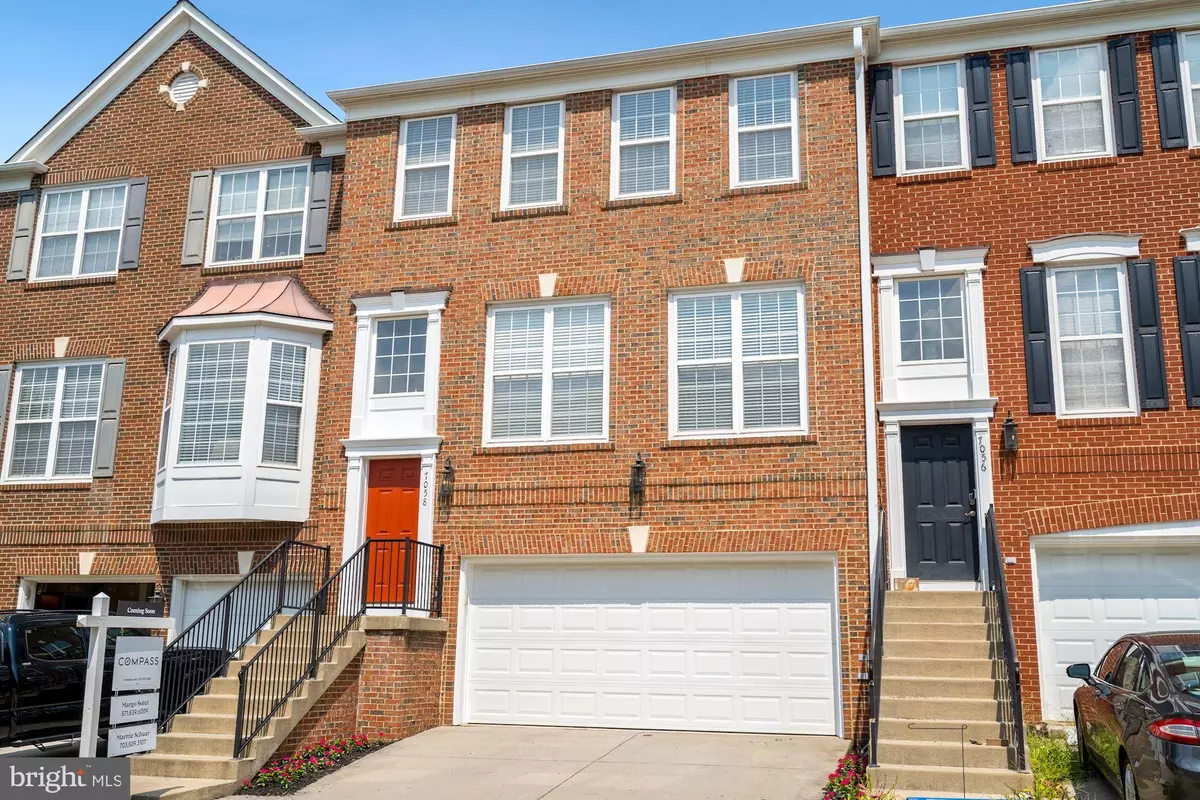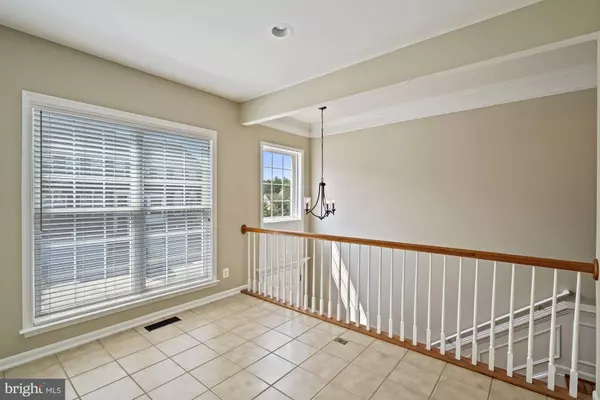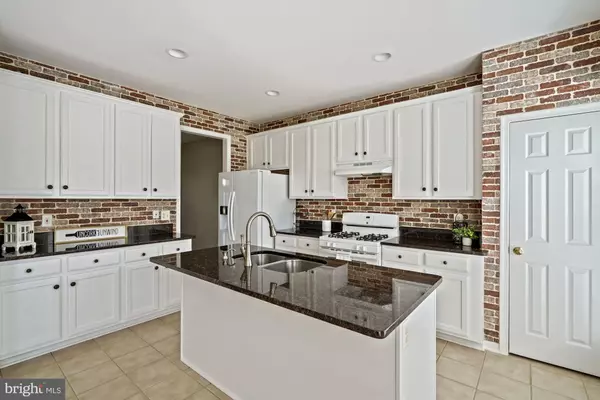$495,000
$499,900
1.0%For more information regarding the value of a property, please contact us for a free consultation.
4 Beds
4 Baths
2,448 SqFt
SOLD DATE : 10/08/2021
Key Details
Sold Price $495,000
Property Type Townhouse
Sub Type Interior Row/Townhouse
Listing Status Sold
Purchase Type For Sale
Square Footage 2,448 sqft
Price per Sqft $202
Subdivision Westmarket
MLS Listing ID VAPW2005666
Sold Date 10/08/21
Style Colonial
Bedrooms 4
Full Baths 3
Half Baths 1
HOA Fees $100/qua
HOA Y/N Y
Abv Grd Liv Area 1,968
Originating Board BRIGHT
Year Built 2003
Annual Tax Amount $4,759
Tax Year 2021
Lot Size 2,278 Sqft
Acres 0.05
Property Description
This spectacular brick front, 4 bedroom, 3.5 bath, 2-car garage townhome is located in the sought after Westmarket subdivision of Haymarket - conveniently located within minutes from I-66, commuter lots, shopping & more!!! The bright & open floorplan has been freshly painted throughout & brand new carpeting has been installed. Spacious 2-story foyer with hardwood floors & split staircase . Gorgeous gourmet kitchen w/ white cabinets, granite countertops, large center island, gas cooking & a beautiful exposed brick accent wall highlights the space* Crisp neutral tones & gleaming hardwood floors flow into the expansive dining & living room space featuring gas fireplace, crown moulding & main level powder room. Hardwoods continue to the spacious upper level landing, Double door entry into the primary bedroom w/ tray ceiling, ceiling fan & large walk-in closet. Primary luxury bath features, double sink vanity, soaking tub, shower stall and water closet. 2 additional generously sized bedrooms, 2nd full bath & a laundry closet completes the upper level. Fully finished walk out lower level w/ recreation room, 4th bedroom, 3rd full bath & access to the 2 car garage* Westmarket community amenities including pool & tennis!!
Location
State VA
County Prince William
Zoning R6
Rooms
Other Rooms Living Room, Dining Room, Primary Bedroom, Bedroom 2, Bedroom 3, Bedroom 4, Kitchen, Foyer, Breakfast Room, Laundry, Recreation Room, Bathroom 2, Bathroom 3, Primary Bathroom, Half Bath
Basement Outside Entrance, Front Entrance, Connecting Stairway, Walkout Level, Fully Finished
Interior
Interior Features Breakfast Area, Carpet, Ceiling Fan(s), Chair Railings, Combination Dining/Living, Crown Moldings, Dining Area, Floor Plan - Open, Kitchen - Eat-In, Kitchen - Gourmet, Kitchen - Island, Kitchen - Table Space, Pantry, Recessed Lighting, Soaking Tub, Stall Shower, Tub Shower, Upgraded Countertops, Wainscotting
Hot Water 60+ Gallon Tank, Natural Gas
Heating Forced Air
Cooling Central A/C
Flooring Hardwood, Ceramic Tile, Carpet
Fireplaces Number 1
Fireplaces Type Gas/Propane, Mantel(s), Marble
Equipment Disposal, Dishwasher, Dryer, Exhaust Fan, Icemaker, Oven - Self Cleaning, Refrigerator, Range Hood, Washer, Water Dispenser, Water Heater
Fireplace Y
Appliance Disposal, Dishwasher, Dryer, Exhaust Fan, Icemaker, Oven - Self Cleaning, Refrigerator, Range Hood, Washer, Water Dispenser, Water Heater
Heat Source Natural Gas
Exterior
Parking Features Garage - Front Entry, Garage Door Opener, Inside Access
Garage Spaces 2.0
Amenities Available Pool - Outdoor, Tennis Courts
Water Access N
Roof Type Asphalt
Accessibility None
Attached Garage 2
Total Parking Spaces 2
Garage Y
Building
Story 3
Sewer Public Sewer
Water Public
Architectural Style Colonial
Level or Stories 3
Additional Building Above Grade, Below Grade
Structure Type 9'+ Ceilings,2 Story Ceilings
New Construction N
Schools
Elementary Schools Haymarket
Middle Schools Ronald Wilson Reagan
High Schools Battlefield
School District Prince William County Public Schools
Others
HOA Fee Include Common Area Maintenance,Management,Reserve Funds
Senior Community No
Tax ID 7298-94-4558
Ownership Fee Simple
SqFt Source Assessor
Acceptable Financing Cash, Conventional, VA, FHA
Listing Terms Cash, Conventional, VA, FHA
Financing Cash,Conventional,VA,FHA
Special Listing Condition Standard
Read Less Info
Want to know what your home might be worth? Contact us for a FREE valuation!

Our team is ready to help you sell your home for the highest possible price ASAP

Bought with Nishes Bhattarai • Spring Hill Real Estate, LLC.
GET MORE INFORMATION
Broker-Owner | Lic# RM423246






