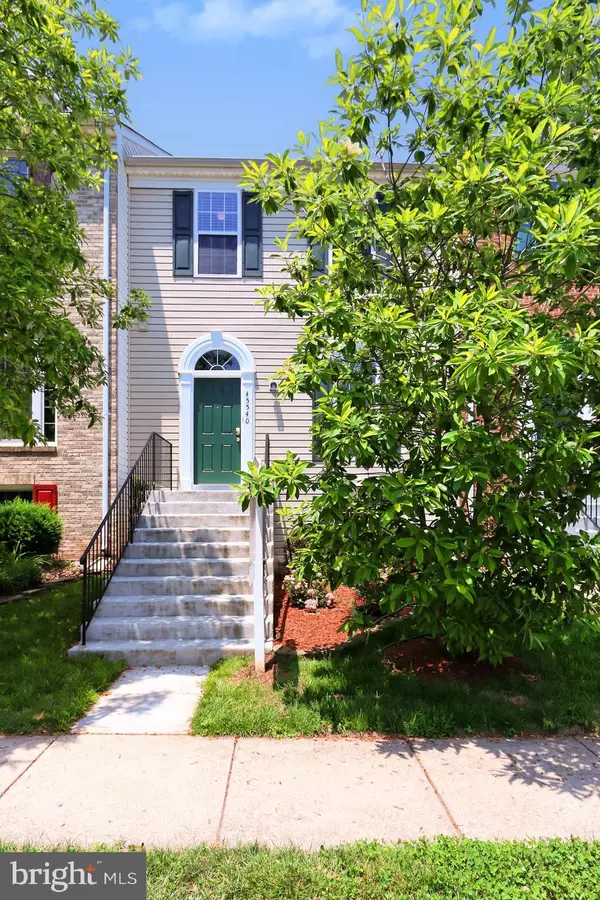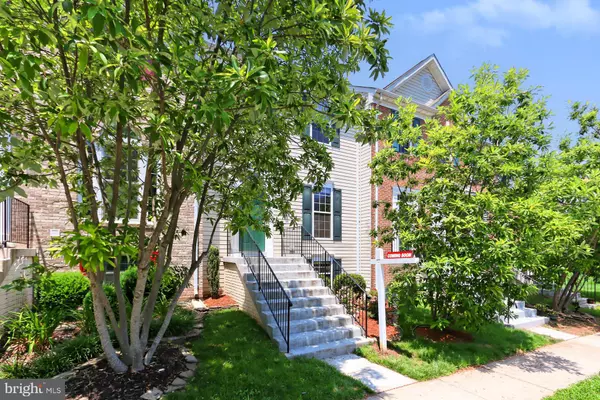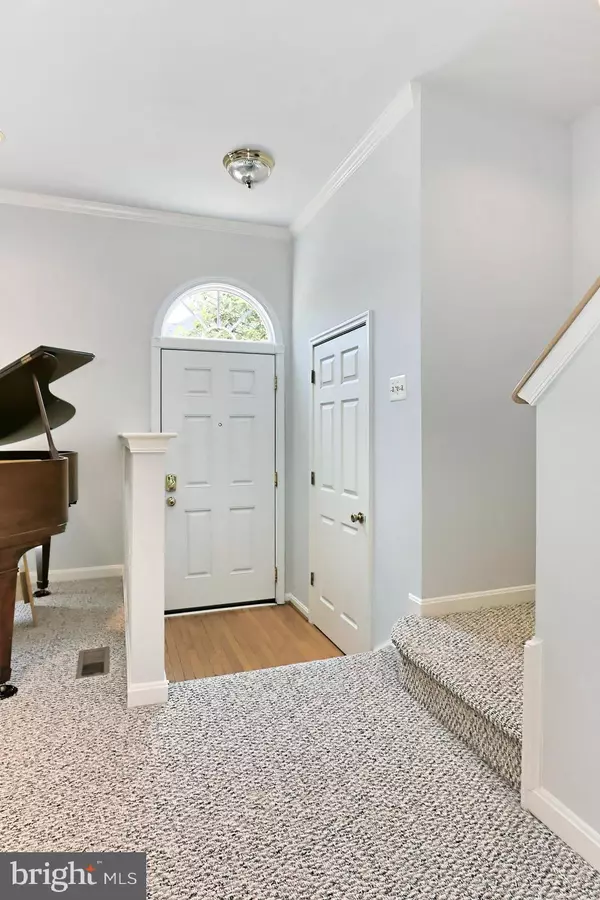$521,000
$510,000
2.2%For more information regarding the value of a property, please contact us for a free consultation.
4 Beds
4 Baths
2,322 SqFt
SOLD DATE : 07/29/2022
Key Details
Sold Price $521,000
Property Type Townhouse
Sub Type Interior Row/Townhouse
Listing Status Sold
Purchase Type For Sale
Square Footage 2,322 sqft
Price per Sqft $224
Subdivision Dominion Station
MLS Listing ID VALO2030020
Sold Date 07/29/22
Style Colonial
Bedrooms 4
Full Baths 3
Half Baths 1
HOA Fees $110/mo
HOA Y/N Y
Abv Grd Liv Area 1,580
Originating Board BRIGHT
Year Built 1998
Annual Tax Amount $4,156
Tax Year 2022
Lot Size 1,307 Sqft
Acres 0.03
Property Description
Welcome to 45540 Grand Central Square in Sterling, Virginia! Perfectly nestled in the Dominion Station community, this gorgeous 4 bedroom, 3.5 bath townhome offers a convenience in commute and, at the end of the day, a serene place to come home to and enjoy. An open floor plan, 3-level bumpout, an abundance of windows, recessed lighting, cozy corner fireplace, and updated kitchen and baths are just some of the fine features that home buyers seek, while lovingly maintained and fresh on trend paint create instant appeal.
An open foyer welcomes you home and ushers you up into the light-filled living room highlighted by designer textured carpeting and decorative moldings. Ease into the dining room that harbors ample table space and introduces the sparkling kitchen that will stir the senses with pristine white cabinetry and stainless steel appliances including a gas range, while warm tile flooring adds the finishing touch. The adjoining den/morning room grants access to the deck overlooking a paver patio and vibrant trees and lake beyondseamlessly blending indoor and outdoor entertaining or simple relaxation. Back inside, a powder room with pedestal sink complements the main level.
Upstairs, the primary suite boasts a soaring cathedral ceiling, a walk-in closet, and a private bath boasting a dual-sink vanity, sumptuous soaking tub, and glass-enclosed showerthe perfect retreat to start and end your day. Down the hall, two additional bright and cheerful bedrooms, each with plush carpet and generous closet space, share the beautifully appointed hall bath. The walkout lower level delivers an expansive recreation room that, combined with a full bath, can serve as a fourth bedroom, guest suite, or whatever your lifestyle demands. A laundry closet completes the comfort and luxury of this wonderful home.
All of this is located in a vibrant community with amenities such as an outdoor pool, tennis and basketball courts, nature paths, and nearby Claude Moore Park. Commuters will appreciate its close proximity to Route 28, Route 7, Dulles Access Road, and Metros Silver Line; while everyone will enjoy the abundance of shopping, dining, and entertainment experiences right at your fingertips. For enduring quality, classic elegance, and contemporary flair, youve found it. Welcome home!
Location
State VA
County Loudoun
Zoning R16
Rooms
Basement Daylight, Full, Outside Entrance
Interior
Hot Water Natural Gas
Heating Forced Air
Cooling Air Purification System, Central A/C
Fireplaces Number 1
Heat Source Natural Gas
Exterior
Utilities Available Cable TV, Natural Gas Available, Water Available
Amenities Available Basketball Courts, Pool - Outdoor
Water Access N
Roof Type Shingle
Accessibility Other
Garage N
Building
Story 3
Foundation Permanent
Sewer Public Sewer
Water Public
Architectural Style Colonial
Level or Stories 3
Additional Building Above Grade, Below Grade
New Construction N
Schools
Elementary Schools Sterling
Middle Schools River Bend
High Schools Potomac Falls
School District Loudoun County Public Schools
Others
Pets Allowed Y
HOA Fee Include All Ground Fee,Common Area Maintenance,Snow Removal,Trash
Senior Community No
Tax ID 031162974000
Ownership Fee Simple
SqFt Source Estimated
Acceptable Financing Cash, Conventional
Listing Terms Cash, Conventional
Financing Cash,Conventional
Special Listing Condition Standard
Pets Allowed Case by Case Basis
Read Less Info
Want to know what your home might be worth? Contact us for a FREE valuation!

Our team is ready to help you sell your home for the highest possible price ASAP

Bought with CHIRANJIVI LAMICHHANE • Samson Properties
GET MORE INFORMATION
Broker-Owner | Lic# RM423246






