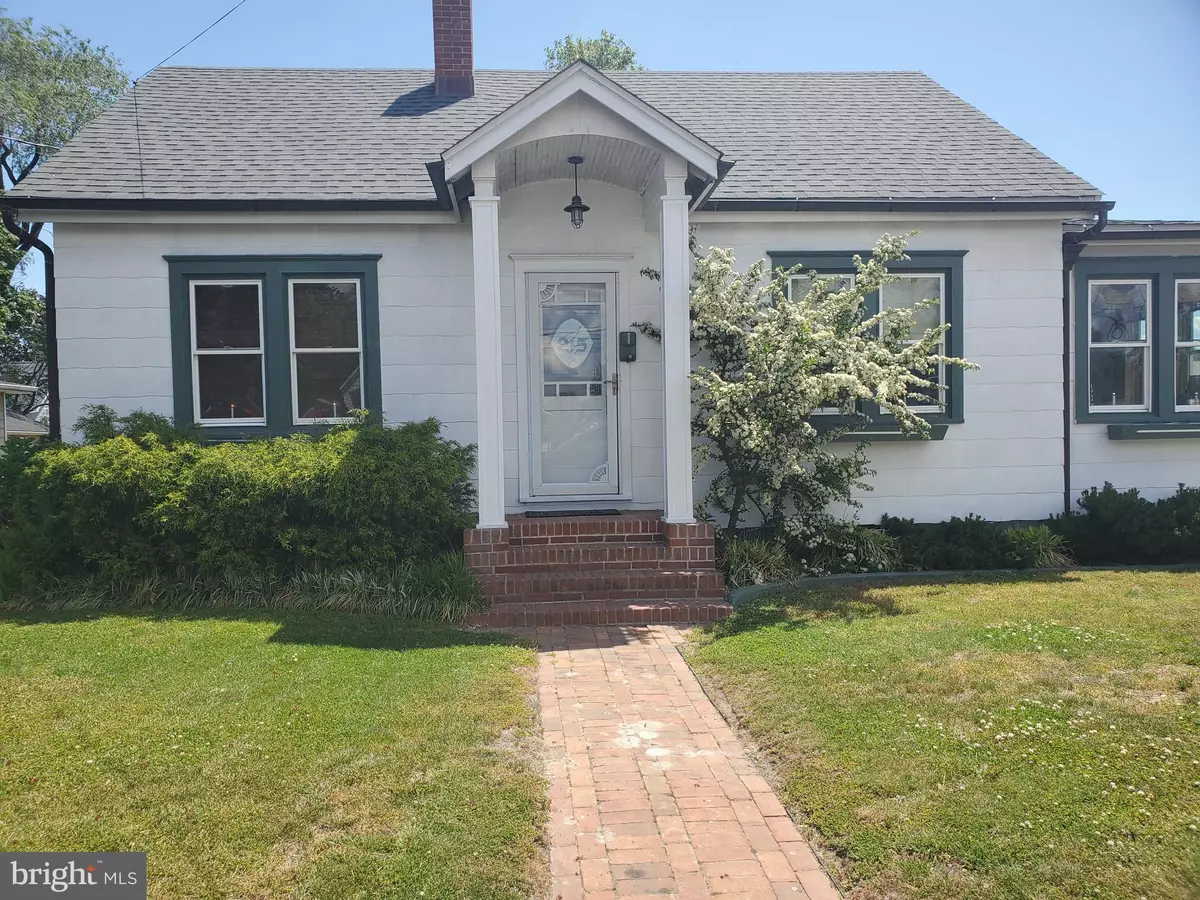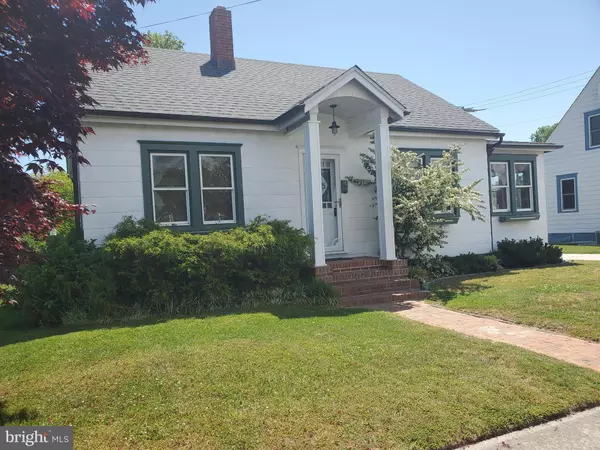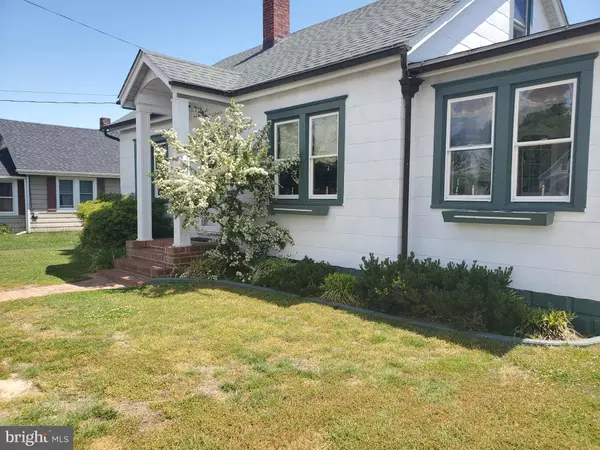$195,000
$194,900
0.1%For more information regarding the value of a property, please contact us for a free consultation.
2 Beds
1 Bath
1,076 SqFt
SOLD DATE : 07/20/2021
Key Details
Sold Price $195,000
Property Type Single Family Home
Sub Type Detached
Listing Status Sold
Purchase Type For Sale
Square Footage 1,076 sqft
Price per Sqft $181
Subdivision None Available
MLS Listing ID DESU183406
Sold Date 07/20/21
Style Bungalow
Bedrooms 2
Full Baths 1
HOA Y/N N
Abv Grd Liv Area 1,076
Originating Board BRIGHT
Year Built 1938
Annual Tax Amount $735
Tax Year 2020
Lot Size 7,405 Sqft
Acres 0.17
Lot Dimensions 62.00 x 125.00
Property Description
Sweet! Cozy! Character! Describes this two bedroom and one bath "Cape" home is full of cuteness! Very good condition and well maintained by the owner who has lived here over thirty years. Many custom features . Living room with stained glass front door, hard wood floors, French doors & "1950"s era built moldings. Art deco style kitchen with white subway tile with red tile accents, tiled floors, farm style sink, pot rack, pot faucet over gas stove, breakfast bar, & Scottish Terrier stained glass windows adjoins to the cozy eating area with plantation shutters, corner cabinet, lighted under counter cabinet, wood floors, and window dressings included. Sunroom with with tile makes this the perfect space for morning coffee or a relaxing evening reading your favorite book. Owners suite with wood floors. Guest bedroom with trendy ceiling fan and lots of nooks for storage. The bathroom has a "Mid Century" feel with with back & white subway tile and artsy medicine cabinet with rack. Walk up attic. Full basement with laundry area. Oil baseboard heat and two window air conditioners. Two car detached garage. Back yard space for your organic garden or warm weather entertaining. City of Milford amenities. Within walking distance to Fortunata's Bakery, corner deli with gas, Lulu M. Ross, and Marshalls' Pond or enjoy a stroll to downtown Milford & the Riverwalk. Very convenient to the Bayhealth Sussex Complex or Coastal Highway for a short drive to the beaches. This home has some much character that not everything is listed. Sellers have has a home inspection completed.
Location
State DE
County Sussex
Area Cedar Creek Hundred (31004)
Zoning TN
Direction Northwest
Rooms
Basement Full, Unfinished
Main Level Bedrooms 2
Interior
Interior Features Breakfast Area, Ceiling Fan(s), Combination Kitchen/Dining, Floor Plan - Traditional, Tub Shower
Hot Water Propane
Heating Baseboard - Hot Water
Cooling Ceiling Fan(s), Window Unit(s)
Flooring Tile/Brick, Wood
Equipment Built-In Range, Dryer, Microwave, Refrigerator, Washer, Water Heater
Furnishings No
Fireplace N
Appliance Built-In Range, Dryer, Microwave, Refrigerator, Washer, Water Heater
Heat Source Oil
Laundry Basement
Exterior
Exterior Feature Enclosed, Porch(es)
Parking Features Garage - Front Entry
Garage Spaces 4.0
Utilities Available Cable TV Available, Electric Available, Phone Available, Sewer Available, Water Available
Water Access N
View Street
Roof Type Unknown
Street Surface Paved
Accessibility None
Porch Enclosed, Porch(es)
Road Frontage City/County
Total Parking Spaces 4
Garage Y
Building
Lot Description Cleared, Front Yard, Level, Rear Yard
Story 1
Foundation Block
Sewer Public Sewer
Water Public
Architectural Style Bungalow
Level or Stories 1
Additional Building Above Grade, Below Grade
New Construction N
Schools
Middle Schools Milford Central Academy
High Schools Milford
School District Milford
Others
Pets Allowed Y
Senior Community No
Tax ID 330-11.05-4.00
Ownership Fee Simple
SqFt Source Assessor
Acceptable Financing Cash, Conventional, FHA, VA, USDA
Horse Property N
Listing Terms Cash, Conventional, FHA, VA, USDA
Financing Cash,Conventional,FHA,VA,USDA
Special Listing Condition Standard
Pets Allowed No Pet Restrictions
Read Less Info
Want to know what your home might be worth? Contact us for a FREE valuation!

Our team is ready to help you sell your home for the highest possible price ASAP

Bought with DANIEL H. DELLEGROTTI • Long & Foster Real Estate, Inc.
GET MORE INFORMATION
Broker-Owner | Lic# RM423246






