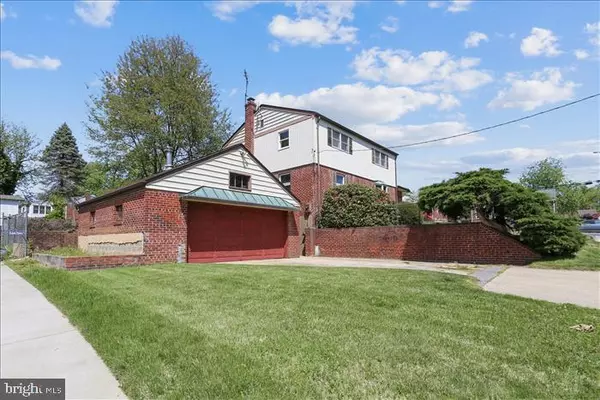$452,000
$450,000
0.4%For more information regarding the value of a property, please contact us for a free consultation.
4 Beds
3 Baths
2,280 SqFt
SOLD DATE : 06/22/2022
Key Details
Sold Price $452,000
Property Type Single Family Home
Sub Type Detached
Listing Status Sold
Purchase Type For Sale
Square Footage 2,280 sqft
Price per Sqft $198
Subdivision Connecticut Avenue Estates
MLS Listing ID MDMC2049516
Sold Date 06/22/22
Style Colonial
Bedrooms 4
Full Baths 3
HOA Y/N N
Abv Grd Liv Area 1,830
Originating Board BRIGHT
Year Built 1951
Annual Tax Amount $4,695
Tax Year 2021
Lot Size 7,619 Sqft
Acres 0.17
Property Description
Spacious 3 level home with a detached oversized 2 car garage is waiting for your renovations. Sold "AS IS" and needs work. Good bones: Large foyer entrance with closet, living room with bay window, dining room, kitchen with exit to patio, 2 bedrooms, and a full bathroom complete the main level. Upstairs are 2 bedrooms, but one bedroom expands the length of the home and can be divided to make another bedroom to give you 3 bedrooms. A full bathroom with two sinks and a large alcove are at the top of the stairs, perfect for a desk/office area. Lower level has a large workshop with electricity plus a recreation room with an exit to the outside. Roof (2020), Andersen wooden windows, tankless hot water heater approx. 12 years old, wood floors main and upper levels, Cash or rehab loans. Close-in location near shopping, bus routes and restaurants.
Location
State MD
County Montgomery
Zoning R60
Rooms
Other Rooms Living Room, Dining Room, Bedroom 2, Bedroom 3, Bedroom 4, Kitchen, Foyer, Bedroom 1, Recreation Room, Utility Room, Workshop, Bathroom 1, Bathroom 2, Bathroom 3
Basement Outside Entrance, Partially Finished, Side Entrance, Sump Pump, Walkout Level, Workshop
Main Level Bedrooms 2
Interior
Interior Features Bar, Wood Floors
Hot Water Tankless
Heating Baseboard - Hot Water
Cooling Central A/C, Ceiling Fan(s)
Flooring Hardwood, Ceramic Tile
Fireplace N
Window Features Bay/Bow,Wood Frame
Heat Source Natural Gas
Laundry Basement
Exterior
Exterior Feature Patio(s)
Parking Features Garage - Front Entry, Additional Storage Area, Oversized
Garage Spaces 2.0
Fence Chain Link, Fully
Water Access N
Roof Type Composite
Accessibility None
Porch Patio(s)
Total Parking Spaces 2
Garage Y
Building
Story 3
Foundation Other
Sewer Public Sewer
Water Public
Architectural Style Colonial
Level or Stories 3
Additional Building Above Grade, Below Grade
New Construction N
Schools
School District Montgomery County Public Schools
Others
Senior Community No
Tax ID 161301238867
Ownership Fee Simple
SqFt Source Assessor
Special Listing Condition Standard
Read Less Info
Want to know what your home might be worth? Contact us for a FREE valuation!

Our team is ready to help you sell your home for the highest possible price ASAP

Bought with Merlin A Rodriguez • Long & Foster Real Estate, Inc.
GET MORE INFORMATION
Broker-Owner | Lic# RM423246






