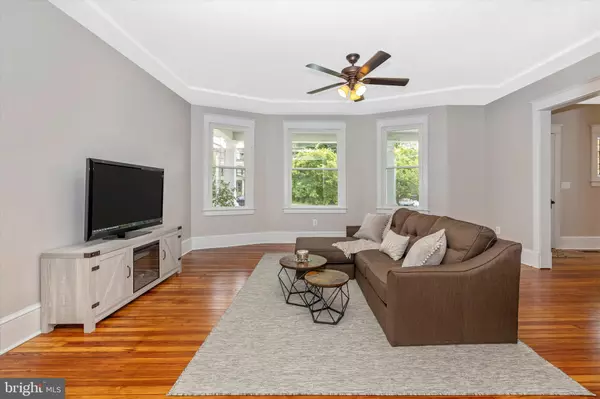$399,000
$399,000
For more information regarding the value of a property, please contact us for a free consultation.
3 Beds
3 Baths
1,880 SqFt
SOLD DATE : 08/24/2022
Key Details
Sold Price $399,000
Property Type Single Family Home
Sub Type Detached
Listing Status Sold
Purchase Type For Sale
Square Footage 1,880 sqft
Price per Sqft $212
Subdivision None Available
MLS Listing ID MDWA2009590
Sold Date 08/24/22
Style Craftsman
Bedrooms 3
Full Baths 2
Half Baths 1
HOA Y/N N
Abv Grd Liv Area 1,880
Originating Board BRIGHT
Year Built 1920
Annual Tax Amount $2,508
Tax Year 2021
Lot Size 0.267 Acres
Acres 0.27
Property Description
RARE FIND!! NOTHING TO DO , BUT MOVE IN!! Beautifully Restored Craftsman with an Expansive Front Porch and Front Yard! This Charming Restoration Combines Vintage with Modern Convenience. High Ceilings Throughout with Beautiful Detail in the Foyer and Living Room. Full Renovation to include New Roof, New Electric, New Plumbing, All New (2) Zone HVAC's and Ductwork. All New Kitchen with Quartz Countertops, Subway Tile Backsplash and Stainless Steel Appliances. All New Bathrooms. All Hardwood Flooring and Stairs have been Refinished, Double Hung Replacement Windows. Lovely Primary BR with Cedar Lined Closet, Large Walk-In Closet and Beautiful Ensuite Bathroom w/Double Vanity. Barn Doors in Primary BR and Bath. Main Level Laundry/Mud Room. Detached Oversized One-Car Garage. Oversized Shed. Electric in Garage and Shed. Large Backyard. Shared Driveway from the Front of the Home (Driveway Sealer will be Completed Before Settlement). Rear Alley Access with (5) Additional Parking Spaces. Full Unfinished Basement. All Work Permitted and Inspected by Washington County for the Town of Boonsboro. Walking Distance to the Park, School Complex, Restaurants and Shopping!
Location
State MD
County Washington
Zoning U
Rooms
Other Rooms Living Room, Dining Room, Primary Bedroom, Bedroom 2, Bedroom 3, Kitchen, Foyer, Laundry, Other, Primary Bathroom, Full Bath, Half Bath
Basement Full, Interior Access, Outside Entrance, Unfinished
Interior
Interior Features Butlers Pantry, Dining Area, Floor Plan - Open, Formal/Separate Dining Room, Kitchen - Gourmet, Primary Bath(s), Recessed Lighting, Stall Shower, Tub Shower, Upgraded Countertops, Walk-in Closet(s), Wood Floors, Cedar Closet(s)
Hot Water Electric
Heating Heat Pump(s)
Cooling Heat Pump(s)
Flooring Hardwood, Vinyl
Equipment Built-In Microwave, Dishwasher, Disposal, Dryer - Electric, Exhaust Fan, Icemaker, Oven - Self Cleaning, Refrigerator, Stainless Steel Appliances, Washer, Water Heater
Window Features Double Hung,Replacement
Appliance Built-In Microwave, Dishwasher, Disposal, Dryer - Electric, Exhaust Fan, Icemaker, Oven - Self Cleaning, Refrigerator, Stainless Steel Appliances, Washer, Water Heater
Heat Source Electric
Laundry Has Laundry, Main Floor
Exterior
Parking Features Garage - Front Entry, Oversized
Garage Spaces 7.0
Water Access N
Roof Type Architectural Shingle,Hip
Accessibility None
Total Parking Spaces 7
Garage Y
Building
Lot Description Front Yard, Rear Yard
Story 2
Foundation Concrete Perimeter
Sewer Public Sewer
Water Public
Architectural Style Craftsman
Level or Stories 2
Additional Building Above Grade, Below Grade
Structure Type 9'+ Ceilings,Plaster Walls,Dry Wall
New Construction N
Schools
Elementary Schools Boonsboro
Middle Schools Boonsboro
High Schools Boonsboro Sr
School District Washington County Public Schools
Others
Senior Community No
Tax ID 2206015107
Ownership Fee Simple
SqFt Source Assessor
Special Listing Condition Standard
Read Less Info
Want to know what your home might be worth? Contact us for a FREE valuation!

Our team is ready to help you sell your home for the highest possible price ASAP

Bought with Non Member • Non Subscribing Office
GET MORE INFORMATION

Broker-Owner | Lic# RM423246






