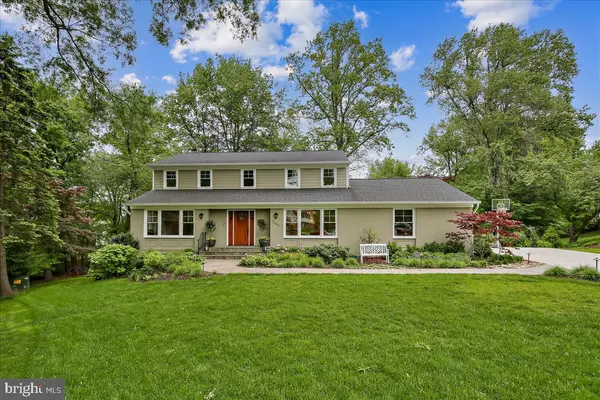$1,470,000
$1,295,000
13.5%For more information regarding the value of a property, please contact us for a free consultation.
5 Beds
4 Baths
3,783 SqFt
SOLD DATE : 06/17/2021
Key Details
Sold Price $1,470,000
Property Type Single Family Home
Sub Type Detached
Listing Status Sold
Purchase Type For Sale
Square Footage 3,783 sqft
Price per Sqft $388
Subdivision Marlborough
MLS Listing ID VAFX1191800
Sold Date 06/17/21
Style Colonial
Bedrooms 5
Full Baths 3
Half Baths 1
HOA Y/N N
Abv Grd Liv Area 2,583
Originating Board BRIGHT
Year Built 1969
Annual Tax Amount $11,590
Tax Year 2020
Lot Size 0.295 Acres
Acres 0.29
Property Description
Wow! Absolutely striking, 3-level Colonial has been meticulously maintained and updated throughoutIn sought-after community of Marlborough in the McLean H.S., Longfellow M.S. & Haycock E.S. School District. Situated on a quiet cul-de-sac backing to mature trees, this home has great curb appeal featuring wide flagstone walkway, front porch, exterior lighting, 2-car side-load garage with plenty of storage space and new concrete driveway for extra parking. This stunning home with 5 bedrooms and 3 bathrooms with neutral paint through-out features gleaming hardwood floors on all three levels, except in LL bedroom; gourmet kitchen with refaced cabinets, granite countertops, stainless-steel appliances and huge pantry; breakfast nook off kitchen with a bay window; fabulous butlers pantry with refaced cabinets and granite countertops, great for entertaining; formal dining room with wainscoting and large windows to bring in natural lighting; light-filled, spacious living room with large windows and 2 side windows; family room with wainscoting, wood burning fireplace and sliding glass door to an expansive two-tiered deck; powder room with updated fixtures; amazing, custom laundry room and mud room with built-ins Retrieve to the upper level boasting a primary suite with a walk-in closet and three other spacious bedrooms with hardwood floors; renovated primary bath features shiplap paneling, marble countertops, marble flooring and updated fixtures; upper hallway with overlook, window seat and two linen closets. Finished walk out lower level with exit to spacious yard; expansive recreation room with recessed lighting, 5th bedroom, remodeled full bath with granite countertop, ceramic flooring, and updated fixtures. Outdoor living space includes patio and expansive two-tiered rear Trex deck with steps to side and rear yard, great for cookouts and gatherings. Professional landscaped gardens with 25+ hydrangeas and beautiful perennials. Three rear screened-in perennial garden beds ready for your farm to table picking. Major home Improvements include remodeled bathrooms, new landscaped lighting and flagstone walkway and front porch in front yard, and new concrete driveway in 2021, new refrigerator replaced in March 2021, renovated kitchen, new roof, new hardy plank siding and new windows replaced in 2012. Close to the East and West Falls Church Metro, Route 66, George Washington Parkway, Toll Road, Silver Line Metro Stations. Minutes to DC, Downtown McLean, Tysons Corner Mall, W&OD Trails. Enjoy local amenities including restaurants, shopping, Great Falls Park, Dolley Madison Library, McLean Community Center, trails
Location
State VA
County Fairfax
Zoning 130
Rooms
Other Rooms Living Room, Dining Room, Primary Bedroom, Bedroom 2, Bedroom 3, Bedroom 4, Bedroom 5, Kitchen, Family Room, Foyer, Breakfast Room, Exercise Room, Laundry, Recreation Room, Storage Room, Primary Bathroom
Basement Fully Finished, Walkout Level
Interior
Interior Features Breakfast Area, Butlers Pantry, Ceiling Fan(s), Family Room Off Kitchen, Floor Plan - Traditional, Floor Plan - Open, Formal/Separate Dining Room, Kitchen - Gourmet, Pantry, Upgraded Countertops, Wainscotting, Walk-in Closet(s), Wood Floors
Hot Water Natural Gas
Heating Forced Air
Cooling Central A/C, Ceiling Fan(s)
Flooring Hardwood
Fireplaces Number 1
Fireplaces Type Mantel(s), Wood
Equipment Built-In Microwave, Dishwasher, Disposal, Dryer, Exhaust Fan, Icemaker, Oven - Single, Refrigerator, Stainless Steel Appliances, Stove, Washer
Fireplace Y
Window Features Bay/Bow
Appliance Built-In Microwave, Dishwasher, Disposal, Dryer, Exhaust Fan, Icemaker, Oven - Single, Refrigerator, Stainless Steel Appliances, Stove, Washer
Heat Source Natural Gas
Laundry Main Floor
Exterior
Exterior Feature Deck(s), Patio(s), Porch(es)
Parking Features Garage - Side Entry, Garage Door Opener
Garage Spaces 6.0
Water Access N
View Trees/Woods
Roof Type Architectural Shingle
Accessibility None
Porch Deck(s), Patio(s), Porch(es)
Attached Garage 2
Total Parking Spaces 6
Garage Y
Building
Lot Description Backs to Trees, Cul-de-sac, Landscaping
Story 3
Sewer Public Sewer
Water Public
Architectural Style Colonial
Level or Stories 3
Additional Building Above Grade, Below Grade
New Construction N
Schools
Elementary Schools Haycock
Middle Schools Longfellow
High Schools Mclean
School District Fairfax County Public Schools
Others
Senior Community No
Tax ID 0411 14 0055
Ownership Fee Simple
SqFt Source Assessor
Special Listing Condition Standard
Read Less Info
Want to know what your home might be worth? Contact us for a FREE valuation!

Our team is ready to help you sell your home for the highest possible price ASAP

Bought with Samuel Dweck • TTR Sotheby's International Realty
GET MORE INFORMATION
Broker-Owner | Lic# RM423246






