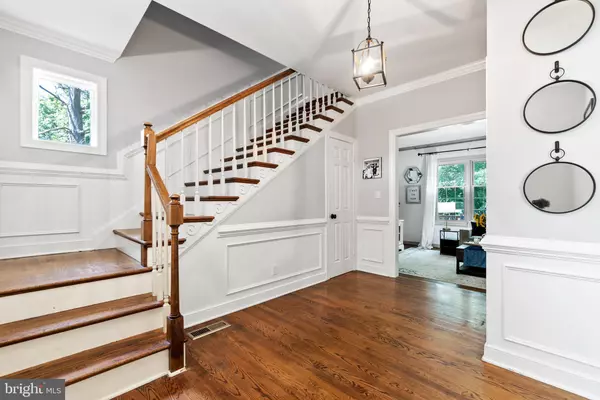$470,000
$469,900
For more information regarding the value of a property, please contact us for a free consultation.
3 Beds
3 Baths
2,528 SqFt
SOLD DATE : 08/31/2022
Key Details
Sold Price $470,000
Property Type Single Family Home
Sub Type Detached
Listing Status Sold
Purchase Type For Sale
Square Footage 2,528 sqft
Price per Sqft $185
Subdivision Belmont Hills/Ingleside
MLS Listing ID VAST2013786
Sold Date 08/31/22
Style Colonial
Bedrooms 3
Full Baths 2
Half Baths 1
HOA Fees $6/ann
HOA Y/N Y
Abv Grd Liv Area 2,528
Originating Board BRIGHT
Year Built 1977
Annual Tax Amount $3,146
Tax Year 2021
Lot Size 0.727 Acres
Acres 0.73
Property Description
This Colonial has every bit of yesterday's charm! Traditional floorplan with all the entertaining space you could ask for! Updated kitchen with white countertops and stainless appliances! Large mudroom/laundry room with built in shelving for pantry space if desired. Beautiful hardwood floors throughout the home! THREE wood burning fireplaces to lend warmth and ambiance. And a backyard shed /workshop with electric on .75 acres to grow!! Don't miss the chance to make this beautiful house your home!
Location
State VA
County Stafford
Zoning R1
Rooms
Other Rooms Dining Room, Primary Bedroom, Bedroom 2, Bedroom 3, Kitchen, Family Room, Den, Foyer, Breakfast Room, Mud Room, Bathroom 2, Primary Bathroom
Interior
Interior Features Built-Ins, Carpet, Breakfast Area, Ceiling Fan(s), Dining Area, Family Room Off Kitchen, Formal/Separate Dining Room, Kitchen - Table Space, Pantry, Stall Shower, Upgraded Countertops, Tub Shower, Walk-in Closet(s), Wood Floors, Other
Hot Water Electric
Heating Heat Pump(s)
Cooling Central A/C
Fireplaces Number 3
Fireplaces Type Wood, Brick, Mantel(s)
Equipment Dishwasher, Disposal, Oven/Range - Electric, Washer
Fireplace Y
Appliance Dishwasher, Disposal, Oven/Range - Electric, Washer
Heat Source Electric
Exterior
Water Access N
Accessibility None
Garage N
Building
Story 2
Foundation Other
Sewer Public Septic
Water Public
Architectural Style Colonial
Level or Stories 2
Additional Building Above Grade, Below Grade
New Construction N
Schools
School District Stafford County Public Schools
Others
Senior Community No
Tax ID 53 8 1 31
Ownership Fee Simple
SqFt Source Assessor
Special Listing Condition Standard
Read Less Info
Want to know what your home might be worth? Contact us for a FREE valuation!

Our team is ready to help you sell your home for the highest possible price ASAP

Bought with Constance A Woodward • Samson Properties
GET MORE INFORMATION

Broker-Owner | Lic# RM423246






