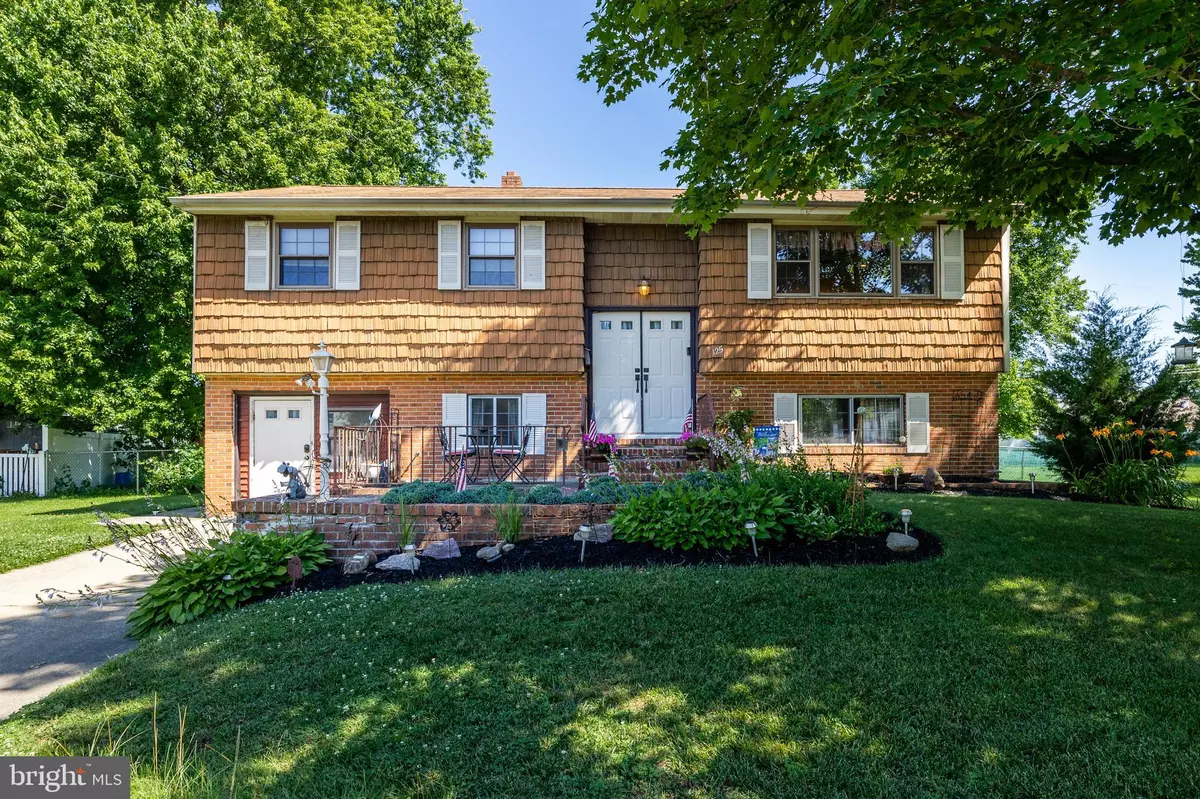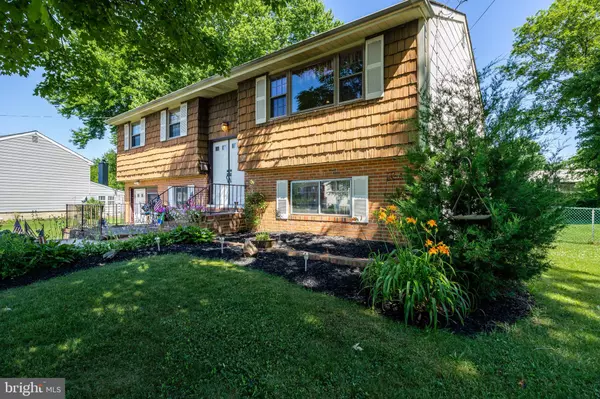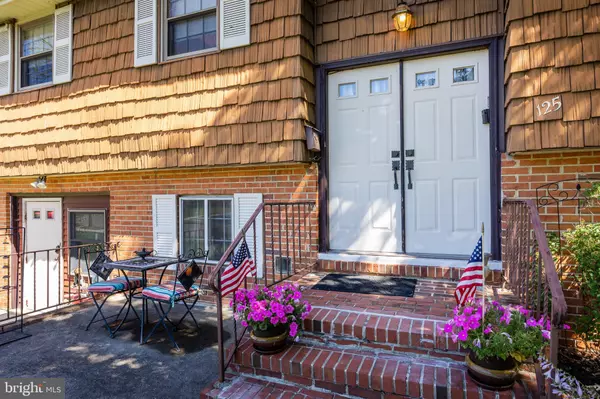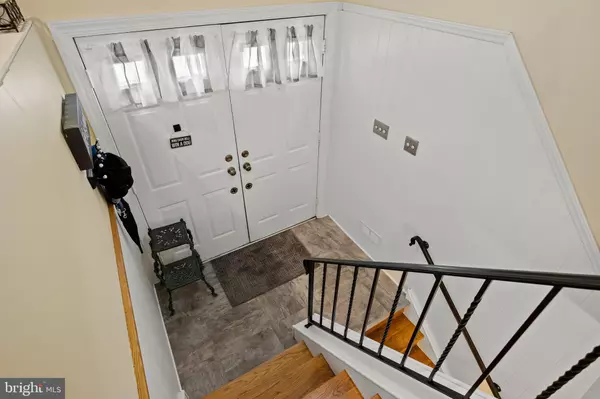$340,000
$340,000
For more information regarding the value of a property, please contact us for a free consultation.
4 Beds
3 Baths
2,111 SqFt
SOLD DATE : 08/26/2022
Key Details
Sold Price $340,000
Property Type Single Family Home
Sub Type Detached
Listing Status Sold
Purchase Type For Sale
Square Footage 2,111 sqft
Price per Sqft $161
Subdivision London Square
MLS Listing ID NJBL2028398
Sold Date 08/26/22
Style Colonial,Bi-level
Bedrooms 4
Full Baths 3
HOA Y/N N
Abv Grd Liv Area 2,111
Originating Board BRIGHT
Year Built 1962
Annual Tax Amount $5,244
Tax Year 2021
Lot Size 10,890 Sqft
Acres 0.25
Lot Dimensions 60x132x100x125
Property Description
Located in Marlton's London Square community, this home is perfectly situated on a gracious lot, nestled at the back of the community and offers an ultra convenient location to just about anything you could need. So much space is found in this wonderful home including 4-5 bedrooms, 3 FULL BATHS and sought after POSSIBLE IN-LAW SUITE!! Converted garage offers you the perfect layout to have a full or partial private suite. Featuring a separate entrance from the driveway, as well as interior access, with a studio space set up for use as bedroom and/or living area, closet and a large, beautiful, full bath (with grab bars). Modify the adjoining room into a kitchenette and you've got a full suite! So much space is found in this bi-level home with fantastic sunroom addition. Beyond the front patio and double doors is a welcoming foyer with fresh paint & flooring. The light bright & airy upper level offers a gracious open floor plan with a living room, dining room, kitchen, 3 bedrooms including a primary suite with full bath, as well as a secondary hall bath. Much of the upper level has newer sheetrock at walls and ceilings (apprx. 8 yrs - except bathrooms & closets, a few areas of the lower level also has newer sheetrock). Living room is graced in 1" plank, beautiful, hardwood flooring, offers recessed lighting, ceiling fan and expansive front picture window allows for lots of natural light. Hardwood flooring continues into the dining room, which can be set up as a formal room or with its expanded opening for a more open flow, can be utilized as a continuation of the kitchen space. Oak cabinets with solid lower fronts and custom woven styled fronts on upper cabinets with a great corner cabinet and counter area perfect coffee bar; tiled backsplash & coordinating breakfast bar, plus ceramic tiled floor and more natural sunlight coming through the back windows, round off the kitchen. Hardwood flooring continues down the hall to the bedrooms and pull down stairs provide easy access to the partially floored attic, for additional storage space. The lower level offers so much possibility. There are currently 3 rooms in addition to the suite which can be used as 4th & 5th bedrooms/home office/playroom/hobby room/game room - keep as separate spaces or open up a few rooms for an even larger space or to create however, best suits your needs. Brand new wall to wall carpeting throughout most of the lower level was installed Spring 2022, with newer luxury vinyl plank flooring in lower level bathroom. Lots of storage space and closets are also found at the lower level, along with the utility room and a laundry room, before heading into the suite (laundry, utility & storage rooms can be re-configured to possibly install a kitchen in the current laundry room, if desired). Middle room offers large storage/clothes closet, the front room features custom built -ins. Terrific 23 x 11.4 sunroom expands across the back of the home and allows for 3 season enjoyment and entertainment, with views of the gracious rear yard. Irregular lot (see survey in documents) longer on left and wider at rear than at front. Low taxes!! Seller is selling home in "AS IS" however, Seller has maintained as best possible and shows well. Water heater is approx. 2 years new. Located just 2 houses away from a recently renovated community playground. Evesham Township School District is a plus. Minutes to an abundance of restaurants, grocery stores & shopping plazas, as well as Rts. 70, 73, NJ Turnpike Exit 4, I295, Greyhound Bus Station in Mt. Laurel, approx. 1-1.5 hours to several of the Southern NJ shore points. Preventative termite bait treatments serviced by Steven's Exterminating, which Seller will pay to have transferred to new owner. Seller is willing to leave/sell some furnishings if Buyer(s) interested.
Location
State NJ
County Burlington
Area Evesham Twp (20313)
Zoning MD
Rooms
Other Rooms Living Room, Dining Room, Primary Bedroom, Bedroom 2, Bedroom 3, Bedroom 4, Kitchen, Family Room, In-Law/auPair/Suite, Laundry
Main Level Bedrooms 3
Interior
Interior Features Attic, Built-Ins, Carpet, Ceiling Fan(s), Entry Level Bedroom, Primary Bath(s), Recessed Lighting, Stall Shower, Tub Shower, Window Treatments, Wood Floors
Hot Water Natural Gas
Heating Forced Air
Cooling Central A/C
Flooring Carpet, Ceramic Tile, Hardwood, Luxury Vinyl Plank
Equipment Dishwasher, Dryer, Exhaust Fan, Oven - Self Cleaning, Range Hood, Oven/Range - Gas, Refrigerator, Washer, Water Heater
Fireplace N
Appliance Dishwasher, Dryer, Exhaust Fan, Oven - Self Cleaning, Range Hood, Oven/Range - Gas, Refrigerator, Washer, Water Heater
Heat Source Natural Gas
Laundry Lower Floor
Exterior
Exterior Feature Patio(s)
Garage Spaces 2.0
Fence Cyclone
Water Access N
Roof Type Shingle
Accessibility Mobility Improvements
Porch Patio(s)
Total Parking Spaces 2
Garage N
Building
Lot Description Irregular
Story 2
Foundation Slab
Sewer Public Sewer
Water Public
Architectural Style Colonial, Bi-level
Level or Stories 2
Additional Building Above Grade, Below Grade
New Construction N
Schools
High Schools Cherokee H.S.
School District Evesham Township
Others
Senior Community No
Tax ID 13-00020 11-00023
Ownership Fee Simple
SqFt Source Estimated
Acceptable Financing Conventional, Cash
Listing Terms Conventional, Cash
Financing Conventional,Cash
Special Listing Condition Standard
Read Less Info
Want to know what your home might be worth? Contact us for a FREE valuation!

Our team is ready to help you sell your home for the highest possible price ASAP

Bought with Brian Yoak • Century 21 Advantage Gold-Cherry Hill
GET MORE INFORMATION
Broker-Owner | Lic# RM423246






