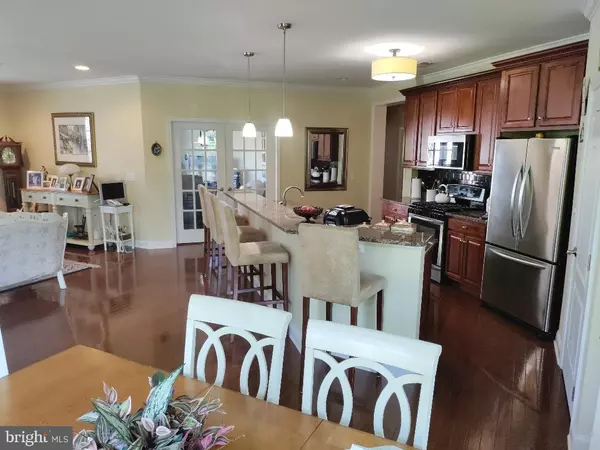$459,900
$459,900
For more information regarding the value of a property, please contact us for a free consultation.
2 Beds
3 Baths
2,253 SqFt
SOLD DATE : 09/12/2022
Key Details
Sold Price $459,900
Property Type Single Family Home
Sub Type Unit/Flat/Apartment
Listing Status Sold
Purchase Type For Sale
Square Footage 2,253 sqft
Price per Sqft $204
Subdivision The Plaza Grande
MLS Listing ID NJCD2030414
Sold Date 09/12/22
Style Contemporary,Traditional
Bedrooms 2
Full Baths 2
Half Baths 1
HOA Fees $310/mo
HOA Y/N Y
Abv Grd Liv Area 2,253
Originating Board BRIGHT
Year Built 2009
Annual Tax Amount $8,537
Tax Year 2021
Property Description
Wow! Over 2200 square feet. Beautiful end unit large balcony off of Master suite. Master suite with two large walk-in closets, garden tub. large den with french doors and large storage closet closet. Gourmet kitchen with granite counters 42 inch cabinets with bar nook includes 5 bar stools, walk in pantry closet. Gas cooking all stainless steel appliances. Dining room also leads to covered balcony. Crown molding and hardwood floors throughout except for bedrooms. Garage parking included. Hurry this won't last.
Location
State NJ
County Camden
Area Cherry Hill Twp (20409)
Zoning RES
Rooms
Other Rooms Living Room, Dining Room, Primary Bedroom, Kitchen, Family Room, Bedroom 1
Main Level Bedrooms 2
Interior
Interior Features Primary Bath(s), Butlers Pantry, Ceiling Fan(s), Elevator, Intercom, Stall Shower, Dining Area
Hot Water Natural Gas
Heating Forced Air
Cooling Central A/C
Flooring Wood, Fully Carpeted, Tile/Brick
Equipment Oven - Self Cleaning, Disposal, Energy Efficient Appliances
Fireplace N
Window Features Energy Efficient
Appliance Oven - Self Cleaning, Disposal, Energy Efficient Appliances
Heat Source Natural Gas
Laundry Main Floor
Exterior
Exterior Feature Balcony
Utilities Available Cable TV
Amenities Available Tennis Courts
Water Access N
Roof Type Pitched
Accessibility None
Porch Balcony
Garage N
Building
Story 1
Unit Features Garden 1 - 4 Floors
Sewer Public Sewer
Water Public
Architectural Style Contemporary, Traditional
Level or Stories 1
Additional Building Above Grade
Structure Type 9'+ Ceilings
New Construction N
Schools
Middle Schools Carusi
High Schools Cherry Hill High - West
School District Cherry Hill Township Public Schools
Others
Pets Allowed Y
HOA Fee Include Common Area Maintenance,Ext Bldg Maint,Lawn Maintenance,Snow Removal,Trash,Insurance,All Ground Fee,Management
Senior Community Yes
Age Restriction 55
Tax ID 09-00054 01-00008-C0324
Ownership Condominium
Special Listing Condition Standard
Pets Allowed Case by Case Basis
Read Less Info
Want to know what your home might be worth? Contact us for a FREE valuation!

Our team is ready to help you sell your home for the highest possible price ASAP

Bought with Stu Wanicur • Keller Williams Realty - Wildwood Crest
GET MORE INFORMATION
Broker-Owner | Lic# RM423246






