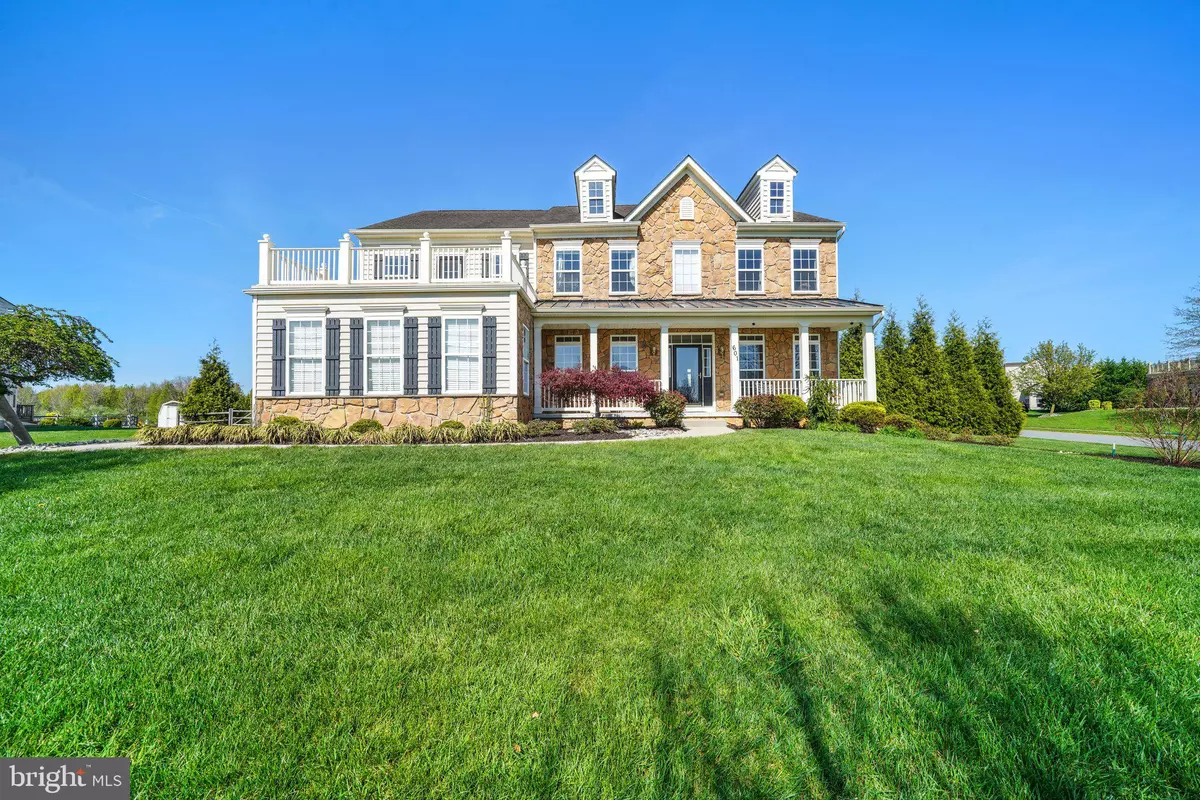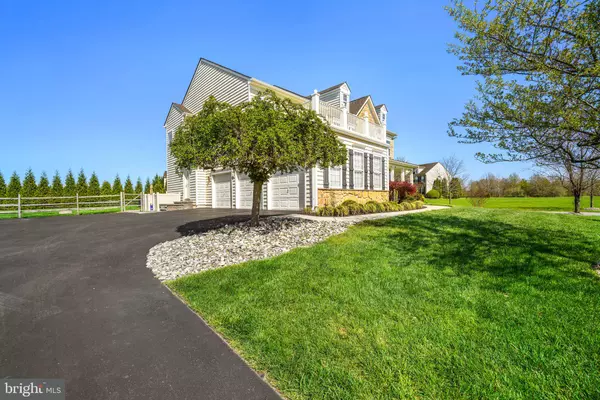$795,000
$725,000
9.7%For more information regarding the value of a property, please contact us for a free consultation.
4 Beds
4 Baths
3,775 SqFt
SOLD DATE : 06/23/2022
Key Details
Sold Price $795,000
Property Type Single Family Home
Sub Type Detached
Listing Status Sold
Purchase Type For Sale
Square Footage 3,775 sqft
Price per Sqft $210
Subdivision Bay Pointe
MLS Listing ID DENC2022162
Sold Date 06/23/22
Style Colonial
Bedrooms 4
Full Baths 3
Half Baths 1
HOA Fees $35/ann
HOA Y/N Y
Abv Grd Liv Area 3,775
Originating Board BRIGHT
Year Built 2004
Annual Tax Amount $4,529
Tax Year 2021
Lot Size 0.810 Acres
Acres 0.81
Lot Dimensions 143.80 x 244.80
Property Description
Welcome Home to 601 Channel Court in the prestigious community of Bay Pointe. This home is everything youve been looking to find and more. From the moment you drive up to this beautiful home on a corner lot, youll be enamored with the overall setting. The driveway has been expanded to allow parking for up to 6 cars and provides easy access to the private back yard. Entering the home youll be in a large open Foyer that looks onto the Living Room to the right, Dining Room to the left, the handsome wood staircase with wrought iron banisters and the Great Room beyond. The flooring is wide-plank walnut and spans throughout the 1st and 2nd floor. Custom carpentry and grand columns enhance the formal, yet inviting style of this home. As you walk back toward the Great Room youll see the Office with custom bookcases and the Powder Room to the right. The 2-story Great Room features a gas fireplace and endless windows that flood the room with natural light. The Kitchen is a true delight with an immense island featuring a leathered granite countertop, upgraded appliances and elegant wood cabinetry. Another sun-filled room provides additional dining space and a great view to the backyard. The Laundry Room is adjacent to the Kitchen and leads to the 3-car Garage. Making your way upstairs youll be delighted to find a very open hallway on the 2nd floor with the same wide-plank walnut flooring that continues into all the Bedrooms. The Owners Suite has 2 walk-in closets, a sitting area and a Full Bathroom with new Jacuzzi tub. Access to the large front deck is through the Owners Suite as well. Three other Bedrooms and the Hall Bath complete the 2nd floor. The spacious finished walk-out Basement has various spaces that can easily be used as an additional Bedroom, Craft Room or other recreational space. The Full Bathroom is custom designed with elaborate tile work. Making your way outside, youll find the perfect space to spend time in the Spring, Summer and Fall. The beautiful brick patio has enough space for lounge chairs, tables and even a fire pit. The in-ground pool is fully fenced and overlooks the lush and green completely flat back yard. A mature line of shrubs provides the perfect screening for all the privacy you would want. Location is everything and this community is conveniently located near Route 1, Rt. 896, Lums Pond State Park, I-95, the Delaware Beaches, major financial & tech hubs, popular shopping, dining and more! If you are looking for a spacious home with an abundance of storage and the ability to entertain for any occasion, youve found it. Schedule your showing today before someone else can call this their home!
Location
State DE
County New Castle
Area Newark/Glasgow (30905)
Zoning NC21
Rooms
Other Rooms Living Room, Dining Room, Primary Bedroom, Bedroom 2, Bedroom 3, Kitchen, Basement, Bedroom 1, Great Room, Other
Basement Full
Interior
Interior Features WhirlPool/HotTub, Stall Shower, Formal/Separate Dining Room, Breakfast Area, Primary Bath(s), Walk-in Closet(s), Kitchen - Island, Recessed Lighting, Kitchen - Eat-In
Hot Water Natural Gas
Heating Forced Air
Cooling Central A/C
Flooring Fully Carpeted, Hardwood
Fireplaces Number 1
Fireplaces Type Gas/Propane
Equipment Cooktop, Dishwasher, Built-In Microwave, Oven - Wall, Oven - Double
Fireplace Y
Window Features Energy Efficient
Appliance Cooktop, Dishwasher, Built-In Microwave, Oven - Wall, Oven - Double
Heat Source Natural Gas
Laundry Main Floor
Exterior
Exterior Feature Patio(s), Porch(es)
Parking Features Inside Access, Garage Door Opener, Oversized
Garage Spaces 9.0
Pool In Ground
Amenities Available Tennis Courts
Water Access N
Roof Type Shingle
Accessibility None
Porch Patio(s), Porch(es)
Attached Garage 3
Total Parking Spaces 9
Garage Y
Building
Lot Description Corner, Level, Front Yard, Rear Yard, SideYard(s)
Story 2
Foundation Concrete Perimeter
Sewer On Site Septic
Water Public
Architectural Style Colonial
Level or Stories 2
Additional Building Above Grade, Below Grade
Structure Type Cathedral Ceilings,9'+ Ceilings,High
New Construction N
Schools
School District Appoquinimink
Others
HOA Fee Include Common Area Maintenance,Snow Removal,Parking Fee
Senior Community No
Tax ID 11-049.00-014
Ownership Fee Simple
SqFt Source Assessor
Security Features Security System
Special Listing Condition Standard
Read Less Info
Want to know what your home might be worth? Contact us for a FREE valuation!

Our team is ready to help you sell your home for the highest possible price ASAP

Bought with Patricia A Harling • Patterson-Schwartz-Hockessin
GET MORE INFORMATION
Broker-Owner | Lic# RM423246






