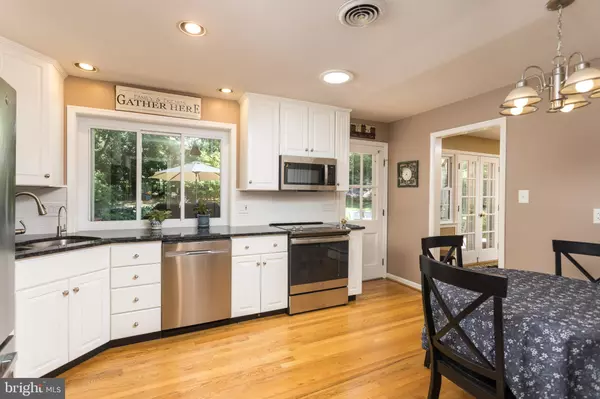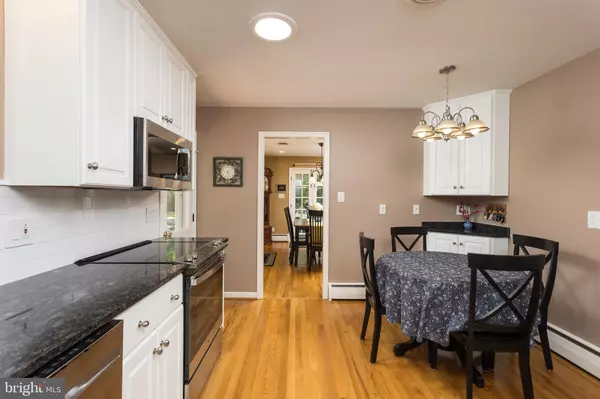$590,000
$560,000
5.4%For more information regarding the value of a property, please contact us for a free consultation.
5 Beds
3 Baths
3,256 SqFt
SOLD DATE : 08/30/2022
Key Details
Sold Price $590,000
Property Type Single Family Home
Sub Type Detached
Listing Status Sold
Purchase Type For Sale
Square Footage 3,256 sqft
Price per Sqft $181
Subdivision Covered Bridge Farms
MLS Listing ID DENC2026978
Sold Date 08/30/22
Style Split Level
Bedrooms 5
Full Baths 2
Half Baths 1
HOA Fees $41/ann
HOA Y/N Y
Abv Grd Liv Area 2,450
Originating Board BRIGHT
Year Built 1959
Annual Tax Amount $4,138
Tax Year 2021
Lot Size 0.850 Acres
Acres 0.85
Lot Dimensions 223.30 x 164.00
Property Description
Welcome home to Covered Bridge Farms. Great location close to Newark, University of Delaware, and White Clay Creek State Park. This incredible home sits on just under an acre corner lot and the owners have created an outside oasis of gardens, trees, patios, and other seating areas to relax. Enjoy your screened in porch that connects the 2 car attached garage to the house. Inside the home features 5 bedrooms, a traditional floor plan on main level, and a huge family room on the lower level with space to hang out or enjoy games, etc. Wood floors through out the main level and upstairs level with 4 bedrooms and 2 full bathrooms. The primary suite offers a dressing room area, walk in closet, and a remodeled bathroom. Tons of upgrades including all new pipes through out the home, new boiler and water heater (natural gas), new roof in 2015 and new heat pump in December of 2015. All the windows in house and garage were replaced in 2019 and have a lifetime warranty(lifetime of house, not tied to owner of the house). Remodeled kitchen with granite counters, professionally painted cabinets, and all new stainless steel appliances. Heating has 3 zones, natural gas boiler and heat pump, and programmable wifi thermostats.
Location
State DE
County New Castle
Area Newark/Glasgow (30905)
Zoning NC21
Rooms
Basement Connecting Stairway, Interior Access, Unfinished
Interior
Interior Features Carpet, Ceiling Fan(s), Floor Plan - Traditional, Formal/Separate Dining Room, Kitchen - Eat-In, Kitchen - Table Space, Upgraded Countertops, Walk-in Closet(s), Wood Floors
Hot Water Natural Gas
Heating Hot Water, Heat Pump - Electric BackUp
Cooling Central A/C
Fireplaces Number 1
Fireplaces Type Fireplace - Glass Doors, Wood
Equipment Built-In Microwave, Dishwasher, Dryer - Electric, Disposal, Oven/Range - Electric, Refrigerator, Stainless Steel Appliances, Washer
Fireplace Y
Window Features Double Pane,Screens
Appliance Built-In Microwave, Dishwasher, Dryer - Electric, Disposal, Oven/Range - Electric, Refrigerator, Stainless Steel Appliances, Washer
Heat Source Natural Gas
Exterior
Parking Features Garage Door Opener, Garage - Side Entry
Garage Spaces 2.0
Water Access N
Accessibility None
Attached Garage 2
Total Parking Spaces 2
Garage Y
Building
Story 4
Foundation Brick/Mortar, Block, Slab
Sewer Septic = # of BR
Water Well
Architectural Style Split Level
Level or Stories 4
Additional Building Above Grade, Below Grade
New Construction N
Schools
School District Christina
Others
Pets Allowed Y
Senior Community No
Tax ID 09-007.30-006
Ownership Fee Simple
SqFt Source Assessor
Acceptable Financing Cash, Conventional, FHA, VA
Listing Terms Cash, Conventional, FHA, VA
Financing Cash,Conventional,FHA,VA
Special Listing Condition Standard
Pets Allowed No Pet Restrictions
Read Less Info
Want to know what your home might be worth? Contact us for a FREE valuation!

Our team is ready to help you sell your home for the highest possible price ASAP

Bought with Paul J Kulesza Sr. • Weichert Realtors-Limestone
GET MORE INFORMATION
Broker-Owner | Lic# RM423246






