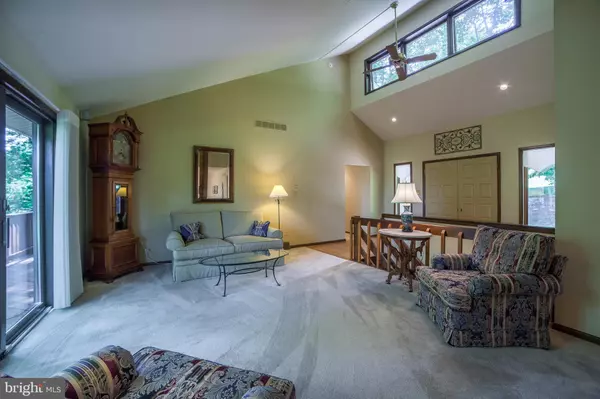$597,500
$560,000
6.7%For more information regarding the value of a property, please contact us for a free consultation.
4 Beds
4 Baths
3,601 SqFt
SOLD DATE : 10/22/2021
Key Details
Sold Price $597,500
Property Type Single Family Home
Sub Type Detached
Listing Status Sold
Purchase Type For Sale
Square Footage 3,601 sqft
Price per Sqft $165
Subdivision Whitford Village
MLS Listing ID PACT2004764
Sold Date 10/22/21
Style Contemporary
Bedrooms 4
Full Baths 3
Half Baths 1
HOA Y/N N
Abv Grd Liv Area 2,791
Originating Board BRIGHT
Year Built 1981
Annual Tax Amount $6,366
Tax Year 2021
Lot Size 0.708 Acres
Acres 0.71
Lot Dimensions 0.00 x 0.00
Property Description
Location, Location, Location! This Meticulously Maintained Home is located in the desirable Whitford Village Community in Exton! Featuring Pavers Walkway to Entry with Hardwood Flooring, Living Room w/Wood burning Fireplace, ceiling fan & Slider to Deck, Kitchen with island w/gas top cooking, Electric Convection Oven, Double Sink, Dishwasher replaced in 2020, Bar sink, Lots of Cabinetry, Hardwood Flooring, Recessed Lighting, step down to Large Family Room with Vaulted Ceiling, Recessed Lighting, 2 Ceiling Fans, Slider to Patio, Dining Room, Hallway to Bedrooms has Solar Tube to add some Natural Lighting, Main Bedroom with Recessed Lighting, Slider to Deck, Walk in Closet & Main Bathroom with Double Sink Vanity, Radiant Heating Floor & Shower Stall, 2 Additional Bedrooms and Hall Bathroom w/Solar Tube & Radiant Heating Floor in the Bathroom. Off the Kitchen area the addition of a 2nd entry Door to the 4th Bedroom/Office or for an In-Law area with walk-in closet, ceiling fan & Bathroom, and a Good-Sized Laundry Room completes this level. Finished Basement with Built-in Cabinets, 2nd Wood Burning Fireplace & Slider to good sized Deck & Screened-in Porch to entertain for your BBQ's, Powder Room, Door to oversized 2 Car Garage, there is a Generator panel hook-up for the Portable Generator which is included in As Is Condition. The home is situated on a gorgeous lot with trees & beautifully maintained landscaping to add to the beauty. No HOA. Replaced the Roof (2019) & 2 HVAC Systems (2020 & 2021). Convenient to Exton Shopping, Restaurants, Exton Park & access to the Chester Valley Trail, SEPTA Whitford or Exton Train Stations, Rt 30 Business, Rt 100, PA Turnpike & Rt 30 Bypass to Rt 202. Dont Miss this Beauty!
Location
State PA
County Chester
Area West Whiteland Twp (10341)
Zoning R10
Rooms
Basement Partially Finished
Main Level Bedrooms 4
Interior
Interior Features Built-Ins, Carpet, Ceiling Fan(s), Kitchen - Island, Recessed Lighting, Solar Tube(s), Walk-in Closet(s), Wood Floors, Dining Area, Family Room Off Kitchen, Stall Shower
Hot Water Natural Gas
Heating Forced Air
Cooling Central A/C
Fireplaces Number 2
Fireplaces Type Wood
Equipment Cooktop, Dishwasher, Dryer, Oven - Wall, Refrigerator, Washer
Fireplace Y
Appliance Cooktop, Dishwasher, Dryer, Oven - Wall, Refrigerator, Washer
Heat Source Natural Gas
Laundry Main Floor
Exterior
Parking Features Garage - Side Entry, Inside Access
Garage Spaces 2.0
Water Access N
Accessibility None
Attached Garage 2
Total Parking Spaces 2
Garage Y
Building
Story 1
Sewer Public Sewer
Water Public
Architectural Style Contemporary
Level or Stories 1
Additional Building Above Grade, Below Grade
New Construction N
Schools
Elementary Schools Mary C. Howse
Middle Schools Peirce
High Schools B. Reed Henderson
School District West Chester Area
Others
Senior Community No
Tax ID 41-04D-0077
Ownership Fee Simple
SqFt Source Assessor
Acceptable Financing Cash, Conventional
Listing Terms Cash, Conventional
Financing Cash,Conventional
Special Listing Condition Standard
Read Less Info
Want to know what your home might be worth? Contact us for a FREE valuation!

Our team is ready to help you sell your home for the highest possible price ASAP

Bought with Albert E Stroble • Keller Williams Real Estate-Blue Bell
GET MORE INFORMATION

Broker-Owner | Lic# RM423246






