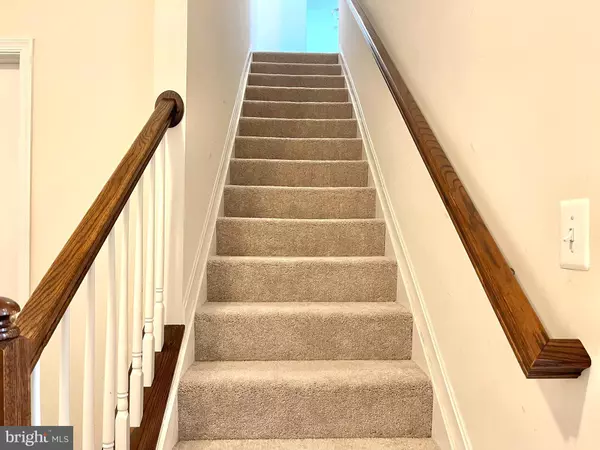$693,333
$653,333
6.1%For more information regarding the value of a property, please contact us for a free consultation.
5 Beds
6 Baths
4,784 SqFt
SOLD DATE : 07/30/2021
Key Details
Sold Price $693,333
Property Type Single Family Home
Sub Type Detached
Listing Status Sold
Purchase Type For Sale
Square Footage 4,784 sqft
Price per Sqft $144
Subdivision Lakeview At Brandywine
MLS Listing ID MDPG609256
Sold Date 07/30/21
Style Colonial
Bedrooms 5
Full Baths 6
HOA Fees $120/mo
HOA Y/N Y
Abv Grd Liv Area 4,784
Originating Board BRIGHT
Year Built 2014
Annual Tax Amount $8,825
Tax Year 2020
Lot Size 0.780 Acres
Acres 0.78
Property Description
YOUR DREAM HOME IS WAITING! The K.Hovnanion Rhode Island model offers 4000+ square feet of luxury living in the desirable Lakeview at Brandywine community. This beautiful three-level home includes 5 spacious bedrooms, 6 full bathrooms nestled on a lot backing to trees. Enter into the two-story foyer with open concept main-level living featuring a hardwood main staircase, formal living, and dining rooms, library with lighted French doors, full bathroom, family room with gas fireplace, and Palladian windows flowing seamlessly into the gourmet kitchen with center island and a large morning room. The main level finishes out with a laundry room, mudroom, spacious pantry, and access to a two-car garage. The upper level includes 4 bedrooms and 4 full bathrooms with the master suite offering a sitting room, spa bath, and the extended walk-in closet of your dreams. The huge, partially finished basement includes one bedroom, full bathroom, plenty of storage space, wet bar rough-in, and room to expand. Enjoy the peace and quiet of the outdoors on a two-tiered composite deck with a pergola and even grow your own food in a fenced garden. Convenient to major commuter routes, Joint Base Andrews Air Force Base, National Harbor, DC, VA & more.
***Everyone must wear masks upon entering the home. Please remove shoes or wear provided foot coverings. Hand Sanitizer and booties will be provided.***
Location
State MD
County Prince Georges
Zoning RR
Rooms
Basement Partially Finished, Space For Rooms, Walkout Stairs, Windows, Outside Entrance, Connecting Stairway
Main Level Bedrooms 5
Interior
Interior Features Breakfast Area, Carpet, Ceiling Fan(s), Crown Moldings, Double/Dual Staircase, Family Room Off Kitchen, Floor Plan - Traditional, Formal/Separate Dining Room, Kitchen - Gourmet, Kitchen - Island, Pantry, Soaking Tub, Upgraded Countertops, Walk-in Closet(s)
Hot Water 60+ Gallon Tank, Natural Gas
Heating Central, Forced Air
Cooling Ceiling Fan(s), Central A/C
Equipment Built-In Microwave, Built-In Range, Dishwasher, Disposal, Dryer - Front Loading, Dryer - Gas, Oven - Self Cleaning, Oven/Range - Gas, Range Hood, Refrigerator, Stainless Steel Appliances, Washer - Front Loading, Water Heater
Appliance Built-In Microwave, Built-In Range, Dishwasher, Disposal, Dryer - Front Loading, Dryer - Gas, Oven - Self Cleaning, Oven/Range - Gas, Range Hood, Refrigerator, Stainless Steel Appliances, Washer - Front Loading, Water Heater
Heat Source Natural Gas
Exterior
Parking Features Garage - Front Entry
Garage Spaces 2.0
Water Access N
Roof Type Asbestos Shingle
Accessibility None
Attached Garage 2
Total Parking Spaces 2
Garage Y
Building
Story 3
Sewer Public Sewer
Water Public
Architectural Style Colonial
Level or Stories 3
Additional Building Above Grade, Below Grade
New Construction N
Schools
School District Prince George'S County Public Schools
Others
HOA Fee Include Pool(s),Recreation Facility
Senior Community No
Tax ID 17113831781
Ownership Fee Simple
SqFt Source Assessor
Horse Property N
Special Listing Condition Standard
Read Less Info
Want to know what your home might be worth? Contact us for a FREE valuation!

Our team is ready to help you sell your home for the highest possible price ASAP

Bought with Venita N Jacobson • Q. Williams Real Estate Associates
GET MORE INFORMATION

Broker-Owner | Lic# RM423246






