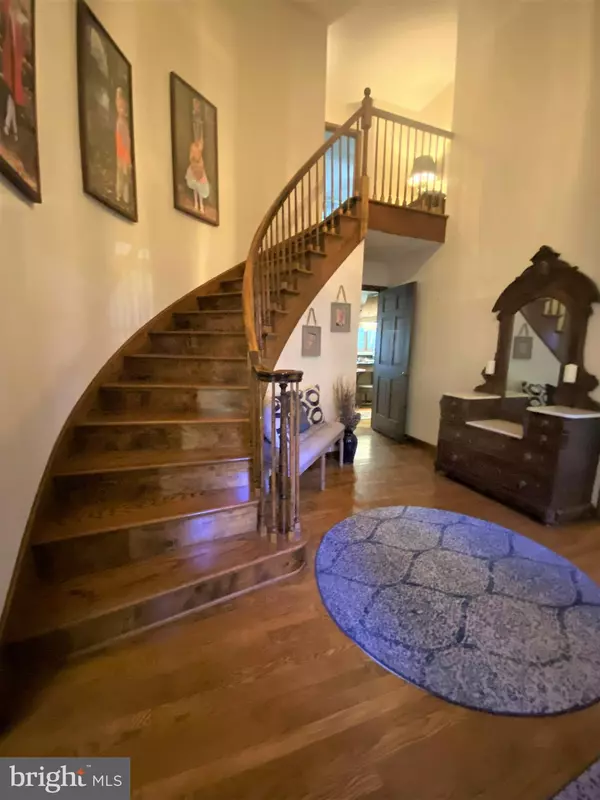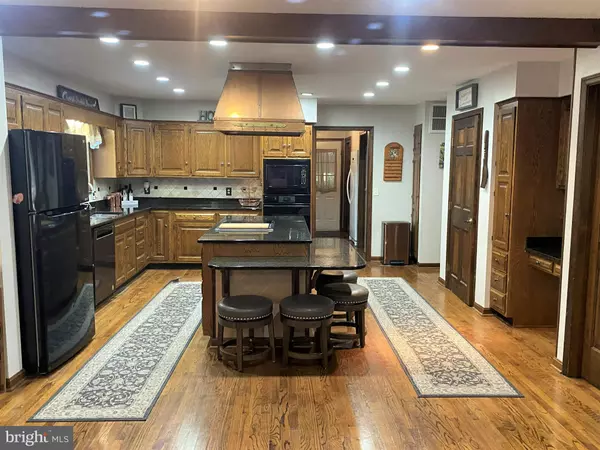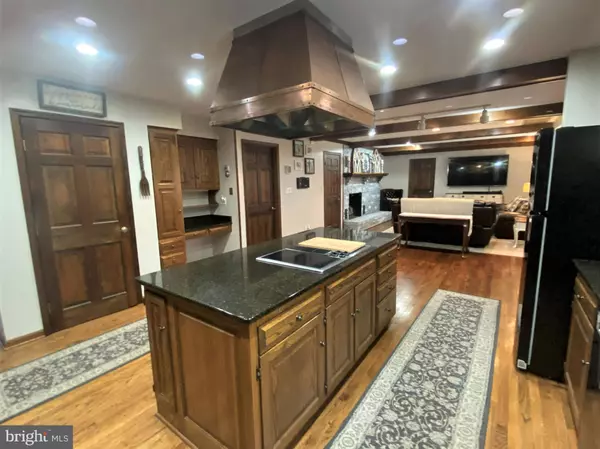$500,000
$529,900
5.6%For more information regarding the value of a property, please contact us for a free consultation.
5 Beds
5 Baths
4,800 SqFt
SOLD DATE : 11/14/2022
Key Details
Sold Price $500,000
Property Type Single Family Home
Sub Type Detached
Listing Status Sold
Purchase Type For Sale
Square Footage 4,800 sqft
Price per Sqft $104
Subdivision Olde Mill
MLS Listing ID DESU2030136
Sold Date 11/14/22
Style Other
Bedrooms 5
Full Baths 4
Half Baths 1
HOA Fees $21/ann
HOA Y/N Y
Abv Grd Liv Area 4,800
Originating Board BRIGHT
Year Built 1978
Annual Tax Amount $2,244
Tax Year 2022
Lot Size 1.400 Acres
Acres 1.4
Lot Dimensions 272.00 x 285.00
Property Description
Welcome to 6163 Grist Lane! This beautiful custom built home is on a wonderful partially wooded lot in the premier community of Olde Mill. This spacious home has high-end custom finishes throughout. The first floor features a welcoming grand foyer with stunning staircase, ¾ custom red and white oak floors, a bright front living room with a brick fireplace and built in shelves, a formal dining room with a crystal chandelier, a fabulous kitchen with granite counters, island and custom copper/mirror stainless steel range hood with light, a family room with large brick fireplace and exposed beams, informal dining room with tons of windows, an office/play room/possible 6th bedroom with its own separate exterior entrance, a first floor master/guest wing with bedroom and full bathroom, a laundry/mud room, an additional back kitchen perfect for prep cooking, entertaining, holiday storage, or just everyday cooking and a ½ bathroom. The second floor features a large master suite with two attached full bathrooms and three closets, three additional bedrooms, an additional full bathroom with double sinks, and walk in attic storage. The finished basement features interior and exterior access, a large open entertaining room, additional rooms including a workshop with shelving and a storage room. Outside you will find a large front yard, a spacious rear yard, a welcoming front porch and a maintenance free rear deck. The home also features an alarm system, a full house intercom system for easy communication throughout, a lawn irrigation system, an attached two car garage, a detached garage with heat and air, and a paved circular driveway. Don't miss your opportunity to make this incredible home yours!
Location
State DE
County Sussex
Area Broad Creek Hundred (31002)
Zoning AR
Rooms
Basement Daylight, Partial, Full, Garage Access, Interior Access, Sump Pump, Windows, Workshop
Main Level Bedrooms 1
Interior
Interior Features 2nd Kitchen, Attic, Built-Ins, Ceiling Fan(s), Chair Railings, Curved Staircase, Entry Level Bedroom, Exposed Beams, Family Room Off Kitchen, Formal/Separate Dining Room, Intercom, Kitchen - Island, Laundry Chute, Pantry, Primary Bath(s), Recessed Lighting, Skylight(s), Soaking Tub, Upgraded Countertops, Walk-in Closet(s), Window Treatments, Wood Floors
Hot Water Electric, Oil
Heating Other
Cooling Central A/C
Fireplaces Number 2
Fireplaces Type Brick, Gas/Propane, Wood
Equipment Cooktop, Dishwasher, Dryer, Extra Refrigerator/Freezer, Intercom, Oven - Wall, Oven/Range - Gas, Range Hood, Refrigerator, Washer, Water Heater
Fireplace Y
Appliance Cooktop, Dishwasher, Dryer, Extra Refrigerator/Freezer, Intercom, Oven - Wall, Oven/Range - Gas, Range Hood, Refrigerator, Washer, Water Heater
Heat Source Oil
Exterior
Exterior Feature Porch(es), Deck(s)
Parking Features Garage - Side Entry, Garage - Front Entry
Garage Spaces 3.0
Water Access N
Accessibility None
Porch Porch(es), Deck(s)
Attached Garage 2
Total Parking Spaces 3
Garage Y
Building
Story 2
Foundation Block
Sewer Gravity Sept Fld
Water Well
Architectural Style Other
Level or Stories 2
Additional Building Above Grade
New Construction N
Schools
School District Seaford
Others
Senior Community No
Tax ID 132-10.00-15.00
Ownership Fee Simple
SqFt Source Estimated
Security Features Security System
Special Listing Condition Standard
Read Less Info
Want to know what your home might be worth? Contact us for a FREE valuation!

Our team is ready to help you sell your home for the highest possible price ASAP

Bought with Robert Payne • Coldwell Banker Realty
GET MORE INFORMATION
Broker-Owner | Lic# RM423246






