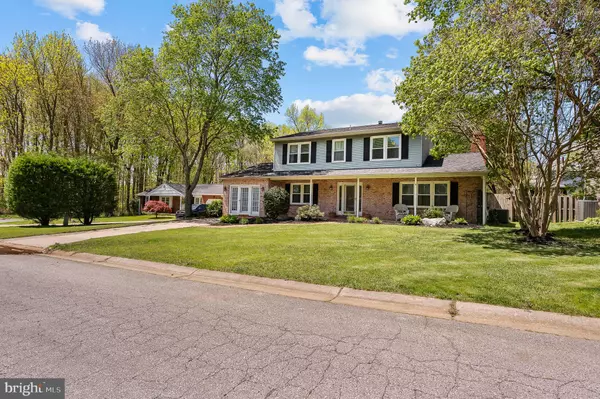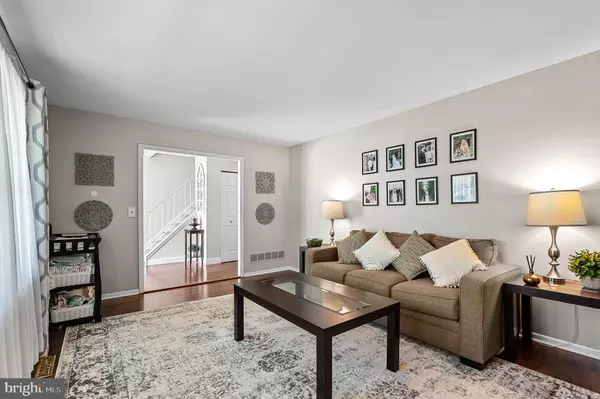$410,000
$379,900
7.9%For more information regarding the value of a property, please contact us for a free consultation.
4 Beds
3 Baths
2,175 SqFt
SOLD DATE : 06/17/2022
Key Details
Sold Price $410,000
Property Type Single Family Home
Sub Type Detached
Listing Status Sold
Purchase Type For Sale
Square Footage 2,175 sqft
Price per Sqft $188
Subdivision The Woods
MLS Listing ID DENC2022232
Sold Date 06/17/22
Style Colonial
Bedrooms 4
Full Baths 2
Half Baths 1
HOA Fees $4/ann
HOA Y/N Y
Abv Grd Liv Area 2,175
Originating Board BRIGHT
Year Built 1978
Annual Tax Amount $2,686
Tax Year 2021
Lot Size 7,841 Sqft
Acres 0.18
Lot Dimensions 70.00 x 115.00
Property Description
Upon entering the front door of this inviting residence, you will be delightfully pleased with the way in which this home has been so lovingly maintained. The well thought out floor plan allows for a multitude of needs, be it entertaining or spending quality time with family, all while continuing with household routines. The generously sized eat-in kitchen offers ample cabinet space, newer stainless steel appliances, desk area, breakfast bar, inviting window seat and granite counters. Enjoy the warmth and beauty of the fire in your family room with brick fireplace in your family room with new sliders to patio and fenced back yard. The rear yard also offers a variety of entertaining spaces including a screened porch and deck. Upstairs you will find an owner's suite with ample closet space and full bath. This floor also offers an updated hall bath and three additional bedrooms that provide plenty of living space to accommodate a variety of needs. Indeed there is no lack of space in this home as it also includes formal living and dining rooms, powder room, and first floor laundry room. The one gar garage has been converted to a bonus room complete with heating. Updates include: New Windows ('18), Updated HVAC ('21), Newer Roof ('15), new hardwood flooring on first floor and carpet on second floor. This home offers a tranquil setting on a cul de sac as well as close proximity to restaurants, shops & major access routes. ALL OFFERS DUE BY MONDAY, MAY 9TH AT NOON
Location
State DE
County New Castle
Area Newark/Glasgow (30905)
Zoning NC10
Rooms
Other Rooms Living Room, Dining Room, Primary Bedroom, Bedroom 2, Bedroom 3, Kitchen, Family Room, Bedroom 1, Laundry, Office
Basement Partial
Interior
Interior Features Kitchen - Eat-In
Hot Water Electric
Heating Forced Air
Cooling Central A/C
Flooring Carpet, Hardwood
Fireplaces Number 1
Fireplaces Type Brick, Wood
Fireplace Y
Heat Source Natural Gas
Laundry Main Floor
Exterior
Exterior Feature Porch(es), Screened, Patio(s), Deck(s)
Fence Fully
Water Access N
Roof Type Shingle
Accessibility None
Porch Porch(es), Screened, Patio(s), Deck(s)
Garage N
Building
Lot Description Front Yard, Rear Yard
Story 2
Foundation Block
Sewer Public Sewer
Water Public
Architectural Style Colonial
Level or Stories 2
Additional Building Above Grade, Below Grade
New Construction N
Schools
High Schools William Penn
School District Colonial
Others
Senior Community No
Tax ID 09-025.10-066
Ownership Fee Simple
SqFt Source Assessor
Acceptable Financing Conventional, VA, FHA 203(b)
Listing Terms Conventional, VA, FHA 203(b)
Financing Conventional,VA,FHA 203(b)
Special Listing Condition Standard
Read Less Info
Want to know what your home might be worth? Contact us for a FREE valuation!

Our team is ready to help you sell your home for the highest possible price ASAP

Bought with Gina M Bozzo • Long & Foster Real Estate, Inc.
GET MORE INFORMATION
Broker-Owner | Lic# RM423246






