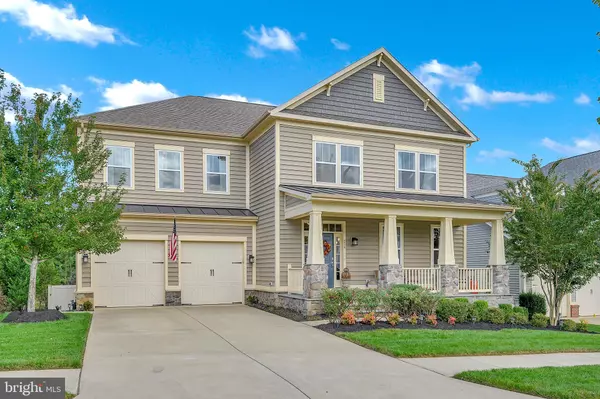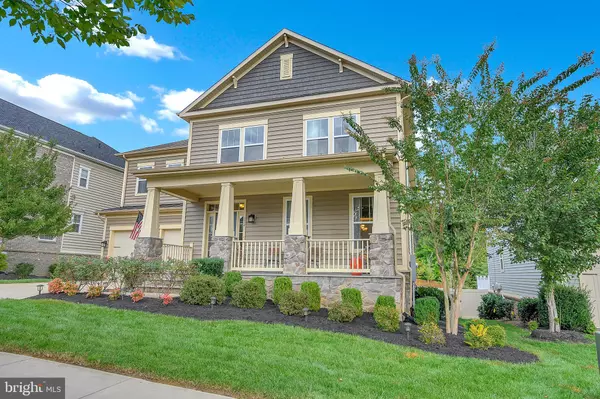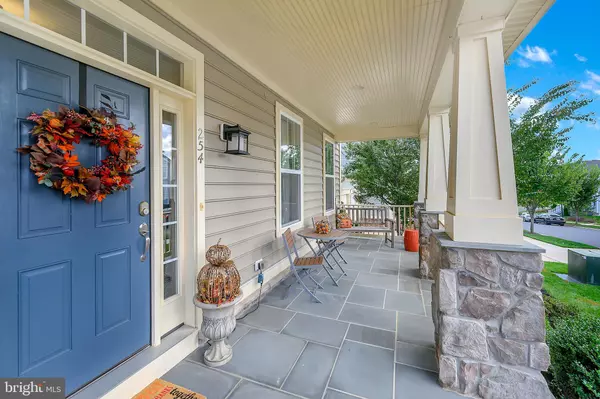$669,900
$669,900
For more information regarding the value of a property, please contact us for a free consultation.
5 Beds
5 Baths
5,557 SqFt
SOLD DATE : 11/17/2020
Key Details
Sold Price $669,900
Property Type Single Family Home
Sub Type Detached
Listing Status Sold
Purchase Type For Sale
Square Footage 5,557 sqft
Price per Sqft $120
Subdivision Embrey Mill
MLS Listing ID VAST226194
Sold Date 11/17/20
Style Colonial
Bedrooms 5
Full Baths 4
Half Baths 1
HOA Fees $125/mo
HOA Y/N Y
Abv Grd Liv Area 3,939
Originating Board BRIGHT
Year Built 2014
Annual Tax Amount $5,725
Tax Year 2020
Lot Size 7,658 Sqft
Acres 0.18
Property Description
NOT JUST A HOME, THIS IS A LIFESTYLE! Located in Phase 1 of amenity filled Embrey Mill this 5 bed, 4.5 bath home is the hallmark of sophistication. You are immediately welcomed by a retreat style front porch with French cut style tiles. Enter to wide plank wood floors and architectural floor to ceiling doors that amplify its charm and enhance the harmonious wall palette. A sun catchers dream with windows galore. The gourmet kitchen takes center stage with cutting edge quartz countertops, soapstone backsplash, oversized island, warm cabinetry and ultra modern stainless steel appliances. The living space does not stop there. It extends to the outside where you can enjoy a gas line that runs straight to the grill, paver patio with built in fire pit, Trex deck with covered storage and a maintenance free vinyl fence. Soak in the essence of seclusion and privacy since it backs to trees and even has a shed. The vast open concept with unobstructed views to multiple living spaces is a rare find including a huge upstairs loft and walk-out basement with kitchenette/bar. With over 5500 square feet this is perfect for multigenerational families with built in office spaces perfect for at home work or school. The enormous primary suite is equipped with a soaking tub and blue tooth music for the shower, dual sinks and auto sensor lights in the closets with built ins. Less than a mile from many commuter lots and minutes to the VRE. Within walking distance to the new Publix shopping center.
Location
State VA
County Stafford
Zoning PD2
Rooms
Basement Full
Interior
Interior Features Bar, Breakfast Area, Ceiling Fan(s), Crown Moldings, Dining Area, Kitchen - Gourmet, Kitchen - Island, Pantry, Soaking Tub, Upgraded Countertops, Walk-in Closet(s), Sprinkler System, Wood Floors
Hot Water Natural Gas
Heating Forced Air
Cooling Central A/C
Heat Source Natural Gas
Exterior
Parking Features Garage Door Opener, Garage - Front Entry
Garage Spaces 2.0
Amenities Available Basketball Courts, Club House, Common Grounds, Fitness Center, Jog/Walk Path, Pool - Outdoor, Soccer Field, Tot Lots/Playground, Bike Trail
Water Access N
Accessibility None
Attached Garage 2
Total Parking Spaces 2
Garage Y
Building
Story 3
Sewer Public Sewer
Water Public
Architectural Style Colonial
Level or Stories 3
Additional Building Above Grade, Below Grade
New Construction N
Schools
Elementary Schools Park Ridge
Middle Schools Hh Poole
High Schools Colonial Forge
School District Stafford County Public Schools
Others
HOA Fee Include Trash
Senior Community No
Tax ID 29-G-1- -346
Ownership Fee Simple
SqFt Source Assessor
Special Listing Condition Standard
Read Less Info
Want to know what your home might be worth? Contact us for a FREE valuation!

Our team is ready to help you sell your home for the highest possible price ASAP

Bought with Susan L Pash • Century 21 Redwood Realty
GET MORE INFORMATION
Broker-Owner | Lic# RM423246






