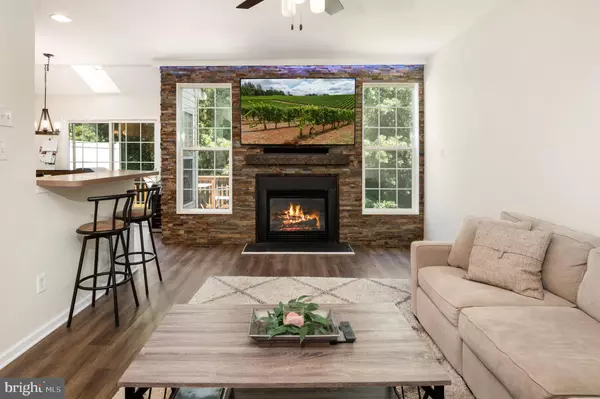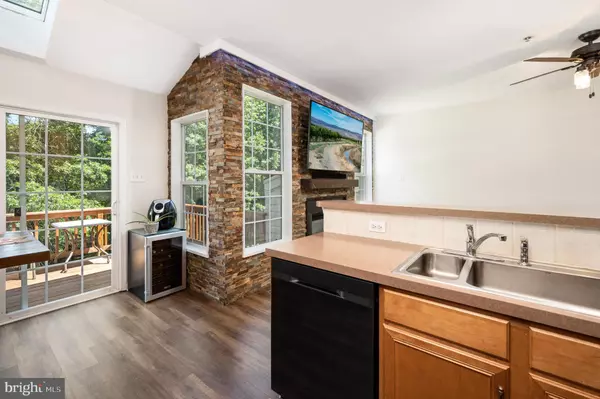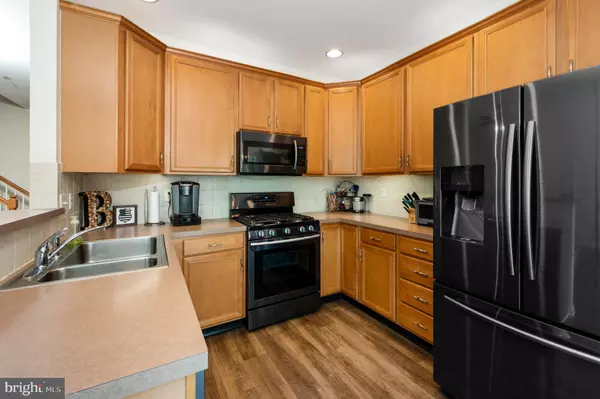$475,000
$465,000
2.2%For more information regarding the value of a property, please contact us for a free consultation.
3 Beds
3 Baths
2,068 SqFt
SOLD DATE : 08/11/2022
Key Details
Sold Price $475,000
Property Type Townhouse
Sub Type Interior Row/Townhouse
Listing Status Sold
Purchase Type For Sale
Square Footage 2,068 sqft
Price per Sqft $229
Subdivision Whiteland Woods
MLS Listing ID PACT2027380
Sold Date 08/11/22
Style Traditional
Bedrooms 3
Full Baths 2
Half Baths 1
HOA Fees $265/mo
HOA Y/N Y
Abv Grd Liv Area 2,068
Originating Board BRIGHT
Year Built 2002
Annual Tax Amount $5,074
Tax Year 2022
Lot Size 2,446 Sqft
Acres 0.06
Lot Dimensions 0.00 x 0.00
Property Description
Introducing 221 Birchwood Dr in the desirable Whiteland Woods neighborhood. This 3 bedroom, 2.5 bathroom townhome with a nice open layout, is absolutely move-in ready. It has nice curb appeal with a driveway and one car garage. It even has a nice covered front porch. As you enter the home you will see
beautiful new flooring throughout the 1st floor. There is a formal dining room/sitting area to the left that opens right up to the dining room with chandelier. Just off the dining room is a large living room with an amazing stacked stone gas fireplace. It is a show-stopper and the perfect place to watch a game or a great movie! The eat-in kitchen has 42" cabinets, a tile backsplash, recessed lighting, below and above cabinet lighting, a double sink, and brand new black stainless steel Samsung appliances including a 5-burner gas range. A slider door brings you out to the rear deck that overlooks the yard and the woods. It provides for a great view and is the perfect place to bbq or enjoy a nice cup of coffee. There is also a very convenient powder room with a custom wood wall on the 1st floor. Make you way upstairs and you will find a massive master bedroom suite with a walk in closet, a tray ceiling, and a large bathroom with a double vanity, a skylight, a soaking tub, and a glass enclosed shower. There are two more large bedrooms down the hall and another full bathroom with another double vanity. There is also an impressive remodeled laundry area making laundry a breeze! Down to the full walk-out basement where you have plenty of room for storage and it can easily be finished in the future. A slider door leads to a small patio and a great yard space that backs to the woods. Some other great features of this great home include a newer roof, newer HVAC with whole house humidifier, a newer hot water heater, a one car garage with workbench, and many great neighborhood amenities such as a community pool, an awesome clubhouse, playgrounds, walking trails, tennis courts, and a fitness center. No need to worry about snow or cutting the grass, the HOA takes care of that. It is also located close by to many great shopping centers, restaurants, and the local train station that will take you into Philadelphia. Do not miss your chance on this one!
Location
State PA
County Chester
Area West Whiteland Twp (10341)
Zoning R3
Rooms
Other Rooms Living Room, Dining Room, Bedroom 2, Bedroom 3, Kitchen, Family Room, Bedroom 1, Laundry, Bathroom 1, Bathroom 2, Half Bath
Basement Full, Unfinished, Walkout Level
Interior
Interior Features Ceiling Fan(s), Recessed Lighting, Kitchen - Eat-In, Family Room Off Kitchen
Hot Water Natural Gas
Heating Central
Cooling Central A/C
Fireplaces Number 1
Fireplaces Type Gas/Propane, Stone
Equipment Microwave, Oven/Range - Gas, Dishwasher, Refrigerator
Fireplace Y
Appliance Microwave, Oven/Range - Gas, Dishwasher, Refrigerator
Heat Source Natural Gas
Laundry Upper Floor
Exterior
Exterior Feature Deck(s), Patio(s)
Parking Features Garage Door Opener, Garage - Front Entry
Garage Spaces 2.0
Amenities Available Pool - Outdoor, Club House, Tennis Courts, Tot Lots/Playground, Jog/Walk Path, Fitness Center
Water Access N
View Trees/Woods
Roof Type Architectural Shingle
Accessibility None
Porch Deck(s), Patio(s)
Attached Garage 1
Total Parking Spaces 2
Garage Y
Building
Story 2
Foundation Concrete Perimeter
Sewer Public Sewer
Water Public
Architectural Style Traditional
Level or Stories 2
Additional Building Above Grade, Below Grade
New Construction N
Schools
School District West Chester Area
Others
HOA Fee Include Common Area Maintenance,Lawn Maintenance,Pool(s),Recreation Facility,Snow Removal
Senior Community No
Tax ID 41-05K-0011
Ownership Fee Simple
SqFt Source Assessor
Acceptable Financing Cash, Conventional, FHA, VA
Listing Terms Cash, Conventional, FHA, VA
Financing Cash,Conventional,FHA,VA
Special Listing Condition Standard
Read Less Info
Want to know what your home might be worth? Contact us for a FREE valuation!

Our team is ready to help you sell your home for the highest possible price ASAP

Bought with Boris Grimberg • Realty Mark Associates - KOP
GET MORE INFORMATION

Broker-Owner | Lic# RM423246






