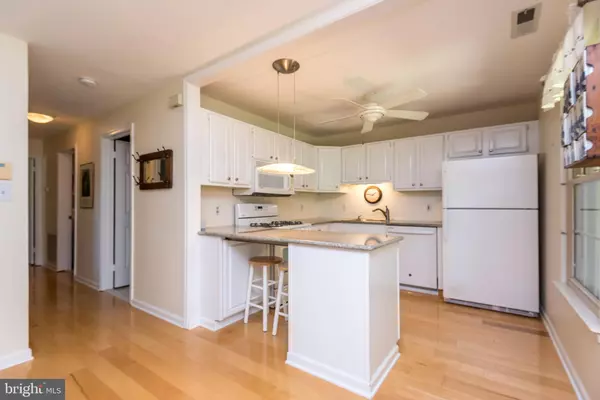$280,500
$269,000
4.3%For more information regarding the value of a property, please contact us for a free consultation.
2 Beds
2 Baths
SOLD DATE : 07/21/2021
Key Details
Sold Price $280,500
Property Type Condo
Sub Type Condo/Co-op
Listing Status Sold
Purchase Type For Sale
Subdivision Makefield Glen
MLS Listing ID PABU2000408
Sold Date 07/21/21
Style Traditional
Bedrooms 2
Full Baths 2
Condo Fees $184/mo
HOA Fees $20/ann
HOA Y/N Y
Originating Board BRIGHT
Year Built 1990
Annual Tax Amount $4,123
Tax Year 2020
Lot Dimensions 0.00 x 0.00
Property Description
Welcome to 3907 Waltham Ct., a bright and airy 2 bed, 2 bath condo in the conveniently located community of Makefield Glen. This very private condo is tucked away on the side of the building in which it is located and looks out on an expansive grassy area that backs to a very pretty woodsy area. Upon entering this lovely condo, you are greeted with new hardwood flooring throughout the entire unit. To the right is a bright kitchen area that features granite countertops and a peninsula that offers in-kitchen dining. To the left is a dining area that has a large bay window that looks out to the beautiful view that leads to the woods. Off of the dining area is a large living rooms that offers plenty of space in which to relax or entertain. The fireplace will help make any chilly day a bit more cozy. Through the back sliders, off of the living room, is a completely enclosed patio area that offers space in which to dine or just enjoy the peace of being outdoors on a beautiful day. Down the hallway is a full hall bath to the right and a nicely sized bedroom with a large closet that offers plenty of storage. Further down the hallway on the right, is the laundry/utility room. At the end of the hallway is the light-filled master bedroom that features a walk-in closet and updated master bath with a walk-in shower. Completing this unit is a large storage closet that is accessible from the front step area. Come see all that this beautiful condo has to offer. It is minutes away from shopping, all modes of transportation and is convenient to both Philadelphia and NYC.
Location
State PA
County Bucks
Area Lower Makefield Twp (10120)
Zoning R4
Rooms
Other Rooms Living Room, Dining Room, Primary Bedroom, Bedroom 2, Kitchen
Main Level Bedrooms 2
Interior
Interior Features Combination Dining/Living, Combination Kitchen/Living, Dining Area, Entry Level Bedroom, Stall Shower, Tub Shower, Walk-in Closet(s), Wood Floors
Hot Water Natural Gas
Heating Forced Air
Cooling Central A/C
Fireplaces Number 1
Equipment Built-In Microwave, Dishwasher, Oven/Range - Gas
Fireplace Y
Appliance Built-In Microwave, Dishwasher, Oven/Range - Gas
Heat Source Natural Gas
Laundry Main Floor
Exterior
Exterior Feature Patio(s)
Amenities Available Pool - Outdoor
Water Access N
Accessibility Roll-in Shower, No Stairs
Porch Patio(s)
Garage N
Building
Story 1
Unit Features Garden 1 - 4 Floors
Sewer Public Sewer
Water Public
Architectural Style Traditional
Level or Stories 1
Additional Building Above Grade, Below Grade
New Construction N
Schools
High Schools Pennsbury
School District Pennsbury
Others
HOA Fee Include Common Area Maintenance,Ext Bldg Maint,Lawn Maintenance,Pool(s),Snow Removal,Trash
Senior Community No
Tax ID 20-015-146-245
Ownership Fee Simple
SqFt Source Assessor
Acceptable Financing Cash, Conventional, FHA, VA
Listing Terms Cash, Conventional, FHA, VA
Financing Cash,Conventional,FHA,VA
Special Listing Condition Standard
Read Less Info
Want to know what your home might be worth? Contact us for a FREE valuation!

Our team is ready to help you sell your home for the highest possible price ASAP

Bought with Jeffrey B Ferrell • Keller Williams Real Estate-Langhorne
GET MORE INFORMATION
Broker-Owner | Lic# RM423246






