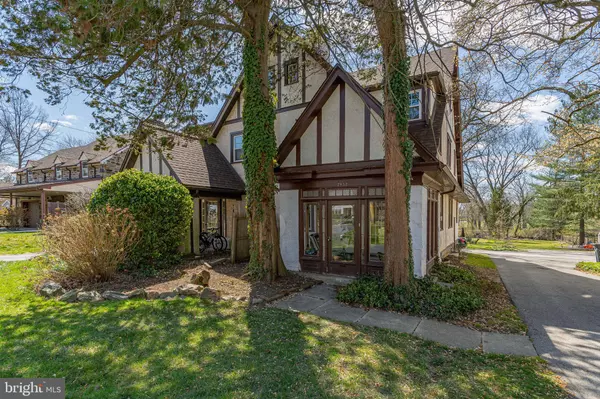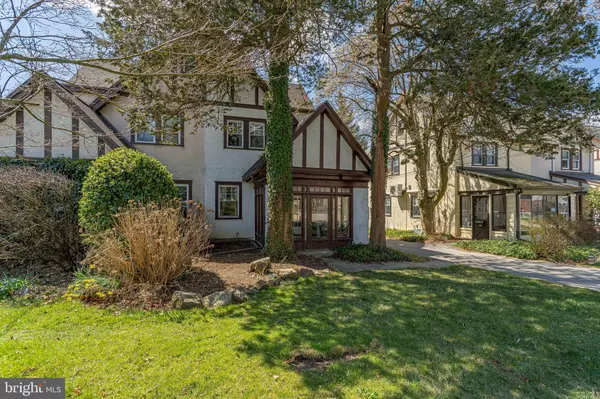$350,000
$350,000
For more information regarding the value of a property, please contact us for a free consultation.
4 Beds
1 Bath
1,728 SqFt
SOLD DATE : 06/29/2022
Key Details
Sold Price $350,000
Property Type Single Family Home
Sub Type Twin/Semi-Detached
Listing Status Sold
Purchase Type For Sale
Square Footage 1,728 sqft
Price per Sqft $202
Subdivision Ardmore
MLS Listing ID PADE2020756
Sold Date 06/29/22
Style Tudor
Bedrooms 4
Full Baths 1
HOA Y/N N
Abv Grd Liv Area 1,728
Originating Board BRIGHT
Year Built 1921
Annual Tax Amount $6,736
Tax Year 2021
Lot Size 8,712 Sqft
Acres 0.2
Lot Dimensions 29.00 x 294.00
Property Description
Welcome to 2932 Haverford Road, a beautiful 4 bed, 1 bath, twin home in sought after Ardmore. Enter the home from the enclosed porch into the spacious living room with hardwood floors and warm wood-burning fireplace. Host dinner parties in the spacious dining room from meals prepared in the kitchen with some newer appliances, tile backsplash, tile floor, track lighting and a door to the backyard with lots of trees and views to the Merion Golf Course. The second level boasts 3 spacious bedrooms, all with hardwood floors and a hall bath with tub/shower. Next, the 3rd level offers you a 4th bedroom, the perfect private space for visiting guests. Lastly, finish the basement to add your own personal touches to this great home, or leave unfinished for all of your storage needs. This home is conveniently located close to public transportation, quick access to major roadways, and all the great shopping and dining the Main Line has to offer. Do not miss out on this wonderful opportunity!
Location
State PA
County Delaware
Area Haverford Twp (10422)
Zoning RESID
Rooms
Other Rooms Living Room, Dining Room, Bedroom 2, Bedroom 3, Bedroom 4, Kitchen, Bedroom 1, Full Bath
Basement Full, Unfinished
Interior
Interior Features Attic, Built-Ins, Ceiling Fan(s), Dining Area, Floor Plan - Traditional, Pantry, Tub Shower, Wood Floors
Hot Water Electric
Heating Hot Water, Radiator
Cooling Ceiling Fan(s)
Fireplaces Number 1
Fireplaces Type Mantel(s), Screen, Stone
Equipment Dishwasher, Dryer, Washer, Water Heater
Fireplace Y
Appliance Dishwasher, Dryer, Washer, Water Heater
Heat Source Natural Gas
Laundry Basement
Exterior
Exterior Feature Porch(es)
Garage Spaces 3.0
Water Access N
View Garden/Lawn, Trees/Woods
Roof Type Pitched,Shingle
Accessibility None
Porch Porch(es)
Total Parking Spaces 3
Garage N
Building
Lot Description Backs to Trees, Level, Rear Yard
Story 3
Foundation Stone
Sewer Public Sewer
Water Public
Architectural Style Tudor
Level or Stories 3
Additional Building Above Grade, Below Grade
New Construction N
Schools
Elementary Schools Coopertown
Middle Schools Haverford
High Schools Haverford Senior
School District Haverford Township
Others
Senior Community No
Tax ID 22-06-01116-00
Ownership Fee Simple
SqFt Source Estimated
Security Features Smoke Detector
Acceptable Financing Conventional, Cash
Listing Terms Conventional, Cash
Financing Conventional,Cash
Special Listing Condition Standard
Read Less Info
Want to know what your home might be worth? Contact us for a FREE valuation!

Our team is ready to help you sell your home for the highest possible price ASAP

Bought with Lisa Palish • BHHS Fox & Roach-Haverford
GET MORE INFORMATION
Broker-Owner | Lic# RM423246






