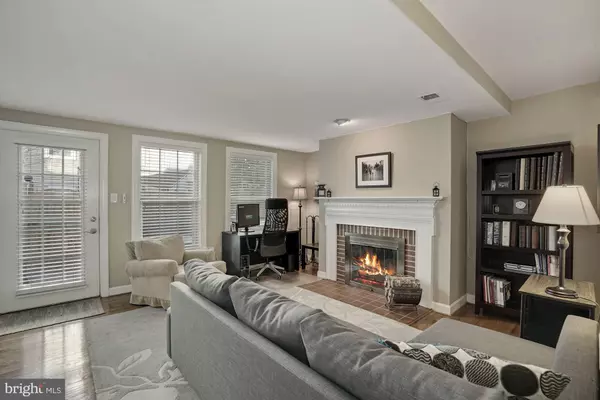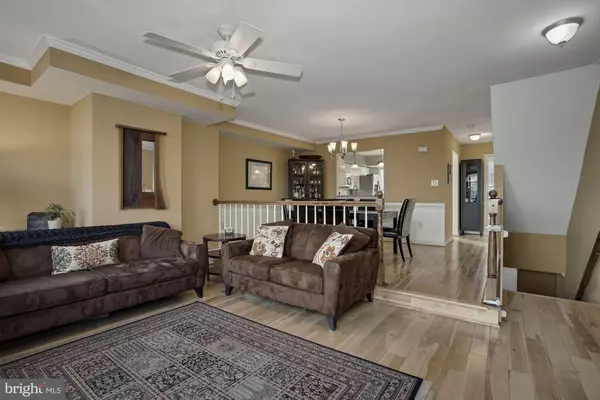$821,000
$820,000
0.1%For more information regarding the value of a property, please contact us for a free consultation.
3 Beds
3 Baths
1,920 SqFt
SOLD DATE : 02/19/2021
Key Details
Sold Price $821,000
Property Type Townhouse
Sub Type Interior Row/Townhouse
Listing Status Sold
Purchase Type For Sale
Square Footage 1,920 sqft
Price per Sqft $427
Subdivision Braddock Place Townhomes
MLS Listing ID VAAX255048
Sold Date 02/19/21
Style Traditional
Bedrooms 3
Full Baths 2
Half Baths 1
HOA Fees $130/mo
HOA Y/N Y
Abv Grd Liv Area 1,920
Originating Board BRIGHT
Year Built 1987
Annual Tax Amount $7,896
Tax Year 2020
Lot Size 1,073 Sqft
Acres 0.02
Property Description
Unicorn alert! Gorgeous 3 Bdrm 2.5 Bath Fee Simple TH - 1 Block to Metro with Private 1 Car Garage. This is the one you have been hoping to find. Perfect blend of modern construction, floor plan, and convenience. Metro AND private garage parking. Metro and private garage parking! Hardwood floors on the main level and first level. Updated kitchen. Open living room and dining room. 3 bedrooms on the upper level. Primary bedroom suite with own bath. Hall bathroom. First floor recreation room with fireplace, and walk out to fenced rear back yard with patio and sun awning. 1987 construction, brick front. Move in ready, and picture perfect. This is a home where style meets function. A home where the effort of home maintenance is minimal so you can put your feet up and enjoy. Set in a neighborhood that is known for its friendly vibe, surrounded by world class amenities, and high on the "walkability" scale. YOU WILL LOVE . . . + Cooking in your updated kitchen with white cabinets, Quartz counters with ample space, and quality appliances. + The fab primary bedroom suite with a private bathroom. + Clever storage / floored attic. + 3 bedrooms on the upper level. + Living in a low maintenance home leaving plenty of time to relax. + The outdoor space. + Being centrally located with quick access to Del Ray and Old Town for all your shopping impulses!
Location
State VA
County Alexandria City
Zoning CRMU/H
Rooms
Other Rooms Living Room, Dining Room, Primary Bedroom, Bedroom 2, Bedroom 3, Kitchen, Foyer, Other, Recreation Room, Bathroom 2, Primary Bathroom, Half Bath
Interior
Interior Features Attic, Carpet, Ceiling Fan(s), Floor Plan - Traditional, Wood Floors
Hot Water Electric
Heating Heat Pump(s)
Cooling Central A/C
Flooring Hardwood, Carpet, Ceramic Tile
Fireplaces Number 1
Fireplaces Type Brick, Mantel(s), Wood
Fireplace Y
Heat Source Electric
Exterior
Exterior Feature Patio(s)
Parking Features Additional Storage Area, Garage - Front Entry, Garage Door Opener, Inside Access
Garage Spaces 2.0
Fence Fully
Amenities Available Common Grounds
Water Access N
Accessibility None
Porch Patio(s)
Attached Garage 1
Total Parking Spaces 2
Garage Y
Building
Story 3
Sewer Public Sewer
Water Public
Architectural Style Traditional
Level or Stories 3
Additional Building Above Grade, Below Grade
New Construction N
Schools
School District Alexandria City Public Schools
Others
HOA Fee Include Common Area Maintenance,Management,Reserve Funds
Senior Community No
Tax ID 054.01-02-15
Ownership Fee Simple
SqFt Source Assessor
Special Listing Condition Standard
Read Less Info
Want to know what your home might be worth? Contact us for a FREE valuation!

Our team is ready to help you sell your home for the highest possible price ASAP

Bought with James W Nellis II • Keller Williams Fairfax Gateway
GET MORE INFORMATION

Broker-Owner | Lic# RM423246






