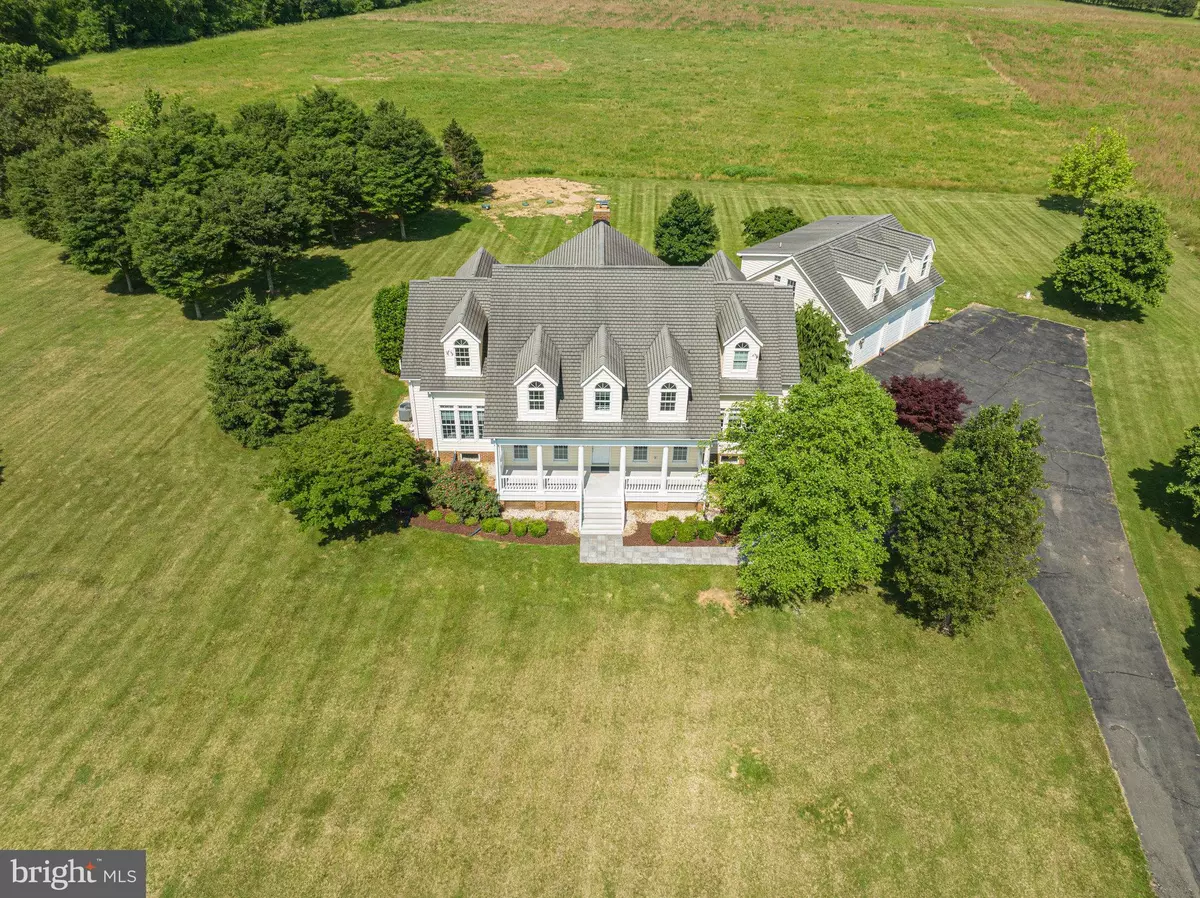$985,000
$1,000,000
1.5%For more information regarding the value of a property, please contact us for a free consultation.
6 Beds
5 Baths
4,102 SqFt
SOLD DATE : 08/11/2022
Key Details
Sold Price $985,000
Property Type Single Family Home
Sub Type Detached
Listing Status Sold
Purchase Type For Sale
Square Footage 4,102 sqft
Price per Sqft $240
Subdivision Nokesville
MLS Listing ID VAPW2028822
Sold Date 08/11/22
Style Cape Cod
Bedrooms 6
Full Baths 4
Half Baths 1
HOA Y/N N
Abv Grd Liv Area 4,102
Originating Board BRIGHT
Year Built 2001
Annual Tax Amount $11,670
Tax Year 2022
Lot Size 10.000 Acres
Acres 10.0
Property Description
The better-than-new Custom Home of Your dreams! 6 Bedroom, 6,000 square foot Main House, with Massive Detached 3 car Garage - complete with Multiple Office Spaces! Move-In Ready, Main House freshly painted, new flooring. Front and Rear Covered Porches with composite/Trex, brand new walkway, 2 Fireplaces, Pocket Doors in formal living and dining rooms. Primary Bedroom *on main level*, with sumptuous Bathroom including Jetted Tub. 5 Bedrooms Up! They include an Ensuite Bedroom with its own Full Bath, Jack and Jill Bedrooms, and two additional large bedroom/recreation/craft rooms. Open, eat-in kitchen with stainless steel appliances. Huge unfinished walk-up basement for tons of storage or expansion potential. 10 Clear, Flat acres with Pastoral views - backing to Prince William County parkland property!
Location
State VA
County Prince William
Zoning A1
Direction East
Rooms
Other Rooms Dining Room, Primary Bedroom, Bedroom 2, Bedroom 3, Bedroom 4, Kitchen, Family Room, Mud Room, Office
Basement Full, Windows, Walkout Stairs, Unfinished, Space For Rooms
Main Level Bedrooms 1
Interior
Interior Features Breakfast Area, Carpet, Ceiling Fan(s), Chair Railings, Crown Moldings, Formal/Separate Dining Room, Recessed Lighting, Tub Shower, Entry Level Bedroom, Dining Area, Floor Plan - Traditional, Kitchen - Eat-In, Kitchen - Gourmet, Kitchen - Island, Kitchen - Table Space, Primary Bath(s), Wood Stove
Hot Water Electric
Heating Forced Air, Energy Star Heating System
Cooling Ceiling Fan(s), Central A/C, Energy Star Cooling System
Flooring Carpet, Ceramic Tile
Fireplaces Number 2
Fireplaces Type Mantel(s), Screen, Wood
Equipment Dryer, Exhaust Fan, Oven - Double, Stainless Steel Appliances, Cooktop, ENERGY STAR Dishwasher, ENERGY STAR Clothes Washer, ENERGY STAR Refrigerator
Fireplace Y
Window Features Energy Efficient
Appliance Dryer, Exhaust Fan, Oven - Double, Stainless Steel Appliances, Cooktop, ENERGY STAR Dishwasher, ENERGY STAR Clothes Washer, ENERGY STAR Refrigerator
Heat Source Propane - Owned
Laundry Main Floor
Exterior
Exterior Feature Porch(es)
Parking Features Oversized, Garage Door Opener, Garage - Front Entry, Garage - Side Entry
Garage Spaces 12.0
Utilities Available Propane
Water Access N
View Scenic Vista, Pasture
Roof Type Asphalt
Accessibility None
Porch Porch(es)
Total Parking Spaces 12
Garage Y
Building
Lot Description Backs - Parkland
Story 3
Foundation Block
Sewer On Site Septic
Water Well
Architectural Style Cape Cod
Level or Stories 3
Additional Building Above Grade
Structure Type Dry Wall
New Construction N
Schools
Elementary Schools Nokesville
Middle Schools Nokesville
High Schools Brentsville
School District Prince William County Public Schools
Others
Senior Community No
Tax ID 7492-34-8902
Ownership Fee Simple
SqFt Source Assessor
Acceptable Financing Cash, Conventional, FHA, VA
Listing Terms Cash, Conventional, FHA, VA
Financing Cash,Conventional,FHA,VA
Special Listing Condition Standard
Read Less Info
Want to know what your home might be worth? Contact us for a FREE valuation!

Our team is ready to help you sell your home for the highest possible price ASAP

Bought with Tracy Chandler • Berkshire Hathaway HomeServices PenFed Realty
GET MORE INFORMATION
Broker-Owner | Lic# RM423246






