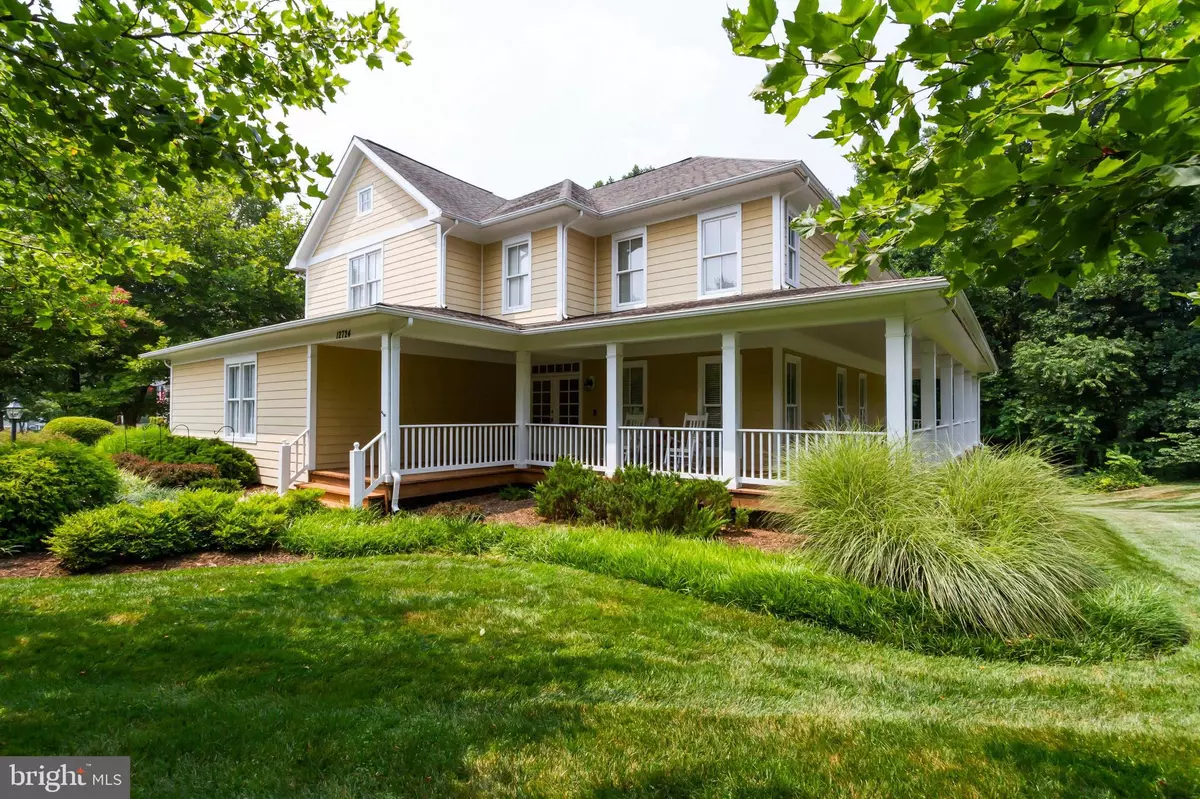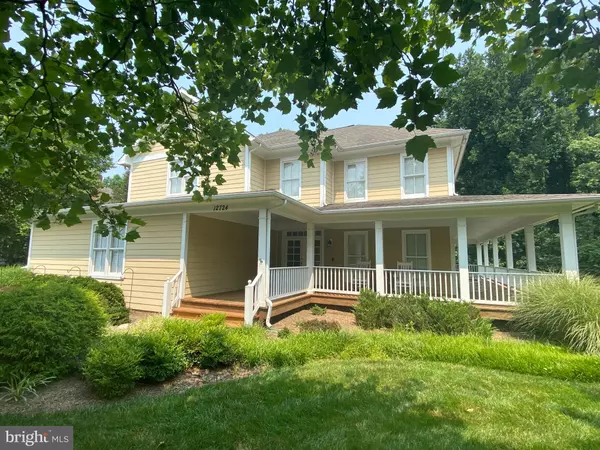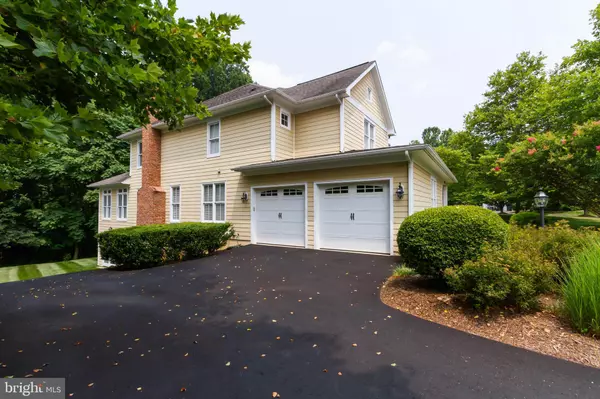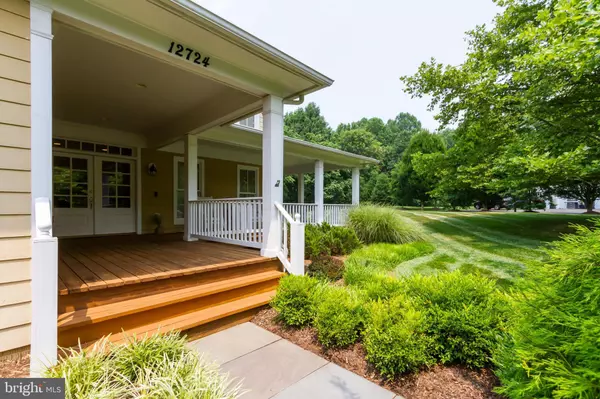$1,150,000
$1,150,000
For more information regarding the value of a property, please contact us for a free consultation.
4 Beds
4 Baths
4,593 SqFt
SOLD DATE : 08/27/2021
Key Details
Sold Price $1,150,000
Property Type Single Family Home
Sub Type Detached
Listing Status Sold
Purchase Type For Sale
Square Footage 4,593 sqft
Price per Sqft $250
Subdivision Clifton Heights
MLS Listing ID VAFX2007516
Sold Date 08/27/21
Style Colonial
Bedrooms 4
Full Baths 4
HOA Fees $20/ann
HOA Y/N Y
Abv Grd Liv Area 4,593
Originating Board BRIGHT
Year Built 2004
Annual Tax Amount $11,304
Tax Year 2021
Lot Size 1.046 Acres
Acres 1.05
Property Description
**LOCATION, LOCATION, LOCATION** Do not miss out on this amazing custom built home that is immaculately maintained and rarely available in the beautiful Town of Clifton! This home offers 4 bedrooms and 4 Full Baths. Upon entering the home is a grand foyer with beautiful hardwood floors throughout the main level. To the right of the foyer is the formal living room and an enormous dining room, great for family gatherings. This home has a large gourmet eat-in kitchen with stainless steel appliances, an island with a gas cooktop and plenty of counter space. Adjacent to the kitchen is a large cozy family room with a fireplace. To the back of the home is a light filled Sunroom, perfect for relaxing. The main level also has a den/office that could be used as a first floor bedroom, as there is also a full bathroom on the main level. Beautiful hardwood steps lead to the spacious upper level hallway. The upper level features a large primary bedroom with two walk-in closets and a luxurious primary bathroom with soaking tub. The second bedroom features it's own private bathroom. There are two more spacious bedrooms and another full bathroom. The lower level is huge and waiting for you to customize it. There are two sets of doors leading to the beautiful one acre lot. There is a oversized two car attached garage, with lots of storage area. Best of all, this home offers a stunning wrap around porch that leads to the back of the home were you will find a nice sized deck, perfect for entertaining. Ring camera at front door. All this and just a short stroll to Historic Downtown Clifton where you will find a variety of shops and restaurants. Schedule your private showing today, as this one will not last.
Location
State VA
County Fairfax
Zoning 710
Rooms
Basement Unfinished, Walkout Level
Interior
Interior Features Family Room Off Kitchen, Kitchen - Eat-In, Kitchen - Gourmet, Kitchen - Island, Soaking Tub, Walk-in Closet(s), Wood Floors, Ceiling Fan(s), Crown Moldings
Hot Water Natural Gas
Heating Forced Air
Cooling Central A/C
Fireplaces Number 1
Equipment Dishwasher, Disposal, Oven - Double, Refrigerator, Icemaker, Washer, Dryer, Cooktop
Fireplace Y
Appliance Dishwasher, Disposal, Oven - Double, Refrigerator, Icemaker, Washer, Dryer, Cooktop
Heat Source Natural Gas
Exterior
Parking Features Garage - Side Entry, Garage Door Opener, Inside Access
Garage Spaces 6.0
Water Access N
Accessibility None
Attached Garage 2
Total Parking Spaces 6
Garage Y
Building
Lot Description Backs to Trees
Story 3
Sewer Septic = # of BR
Water Well
Architectural Style Colonial
Level or Stories 3
Additional Building Above Grade, Below Grade
New Construction N
Schools
Elementary Schools Union Mill
Middle Schools Robinson Secondary School
High Schools Robinson Secondary School
School District Fairfax County Public Schools
Others
Senior Community No
Tax ID 0852 12 0003
Ownership Fee Simple
SqFt Source Assessor
Acceptable Financing Conventional, FHA, VA, Cash
Listing Terms Conventional, FHA, VA, Cash
Financing Conventional,FHA,VA,Cash
Special Listing Condition Standard
Read Less Info
Want to know what your home might be worth? Contact us for a FREE valuation!

Our team is ready to help you sell your home for the highest possible price ASAP

Bought with Kevin E King • Keller Williams Realty
GET MORE INFORMATION
Broker-Owner | Lic# RM423246






