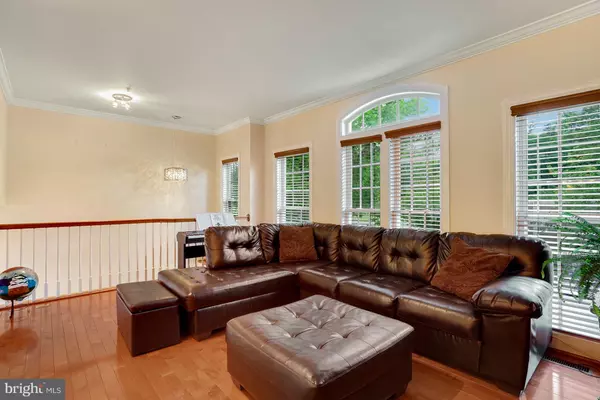$650,000
$659,900
1.5%For more information regarding the value of a property, please contact us for a free consultation.
3 Beds
4 Baths
2,643 SqFt
SOLD DATE : 07/20/2022
Key Details
Sold Price $650,000
Property Type Townhouse
Sub Type End of Row/Townhouse
Listing Status Sold
Purchase Type For Sale
Square Footage 2,643 sqft
Price per Sqft $245
Subdivision Inlet Cove
MLS Listing ID VAFX2073396
Sold Date 07/20/22
Style Colonial
Bedrooms 3
Full Baths 2
Half Baths 2
HOA Fees $150/qua
HOA Y/N Y
Abv Grd Liv Area 2,236
Originating Board BRIGHT
Year Built 2002
Annual Tax Amount $6,971
Tax Year 2021
Lot Size 2,373 Sqft
Acres 0.05
Property Description
Open houses canceled! Stunning sun-filled end-unit home in the Inlet Cove community offering over 2600 square feet of luxury living!! This gorgeous home features four-levels, 3 bedroom, 2 full bathrooms, and 2 half bathrooms, two-story foyer, gourmet kitchen with granite counters, backsplash and stainless steel appliances, breakfast area, fantastic specious deck with stairs to the fenced-in, paved yard that is perfect for entertaining. Separate formal dining room with modern lighting. Walk-in closets in the owner's suite and loft. Plenty of storage throughout the home. Fully finished walk-out basement and two car garage. Updates galore include: NEW Roof October 2021, NEW Washer and Dryer September 2021, NEW second zone air handler inside loft June 2021, NEW hardwood flooring (stairs and bedroom hallway, December 2021). Home warranty available through October 2022. Inlet Cove Community amenities include: a club house, outdoor pool, playground, and jog/walking trails. Conveniently located to commuter routes - close proximity to I-95, Express Lanes, Route 1, Fort Belvoir, and the VRE, shopping, dining, and entertainment options. Perfect for nature lovers - close Pohick Bay Regional Park, historical sites, golfing, fishing, and boating on the historic Potomac River. Make an appointment today!
Location
State VA
County Fairfax
Zoning 304
Rooms
Other Rooms Living Room, Dining Room, Primary Bedroom, Bedroom 2, Bedroom 3, Kitchen, Family Room, Loft, Recreation Room, Primary Bathroom, Full Bath, Half Bath
Basement Fully Finished, Walkout Level, Rear Entrance, Windows
Interior
Interior Features Breakfast Area, Carpet, Ceiling Fan(s), Crown Moldings, Dining Area, Family Room Off Kitchen, Floor Plan - Open, Formal/Separate Dining Room, Kitchen - Gourmet, Kitchen - Island, Kitchen - Table Space, Primary Bath(s), Pantry, Recessed Lighting, Stall Shower, Tub Shower, Upgraded Countertops, Walk-in Closet(s), Wet/Dry Bar, WhirlPool/HotTub, Window Treatments, Wood Floors
Hot Water Natural Gas
Heating Forced Air
Cooling Ceiling Fan(s), Central A/C
Flooring Hardwood, Carpet, Ceramic Tile
Equipment Built-In Microwave, Cooktop, Dishwasher, Disposal, Dryer, Exhaust Fan, Humidifier, Icemaker, Oven - Double, Oven - Wall, Refrigerator, Stainless Steel Appliances, Washer, Water Dispenser
Window Features Bay/Bow,Transom
Appliance Built-In Microwave, Cooktop, Dishwasher, Disposal, Dryer, Exhaust Fan, Humidifier, Icemaker, Oven - Double, Oven - Wall, Refrigerator, Stainless Steel Appliances, Washer, Water Dispenser
Heat Source Natural Gas
Exterior
Parking Features Garage - Front Entry, Garage Door Opener
Garage Spaces 2.0
Fence Fully, Rear, Privacy
Amenities Available Club House, Common Grounds, Jog/Walk Path, Pool - Outdoor, Tot Lots/Playground
Water Access N
View Garden/Lawn, Trees/Woods
Accessibility None
Attached Garage 2
Total Parking Spaces 2
Garage Y
Building
Lot Description Backs - Open Common Area, Corner, Landscaping, Level, Premium
Story 4
Foundation Slab
Sewer Public Sewer
Water Public
Architectural Style Colonial
Level or Stories 4
Additional Building Above Grade, Below Grade
Structure Type 9'+ Ceilings
New Construction N
Schools
High Schools Hayfield
School District Fairfax County Public Schools
Others
HOA Fee Include Common Area Maintenance,Management,Pool(s),Snow Removal,Trash
Senior Community No
Tax ID 1084 02 0001
Ownership Fee Simple
SqFt Source Assessor
Special Listing Condition Standard
Read Less Info
Want to know what your home might be worth? Contact us for a FREE valuation!

Our team is ready to help you sell your home for the highest possible price ASAP

Bought with Cammy Nguyen • REO Real Estate
GET MORE INFORMATION
Broker-Owner | Lic# RM423246






