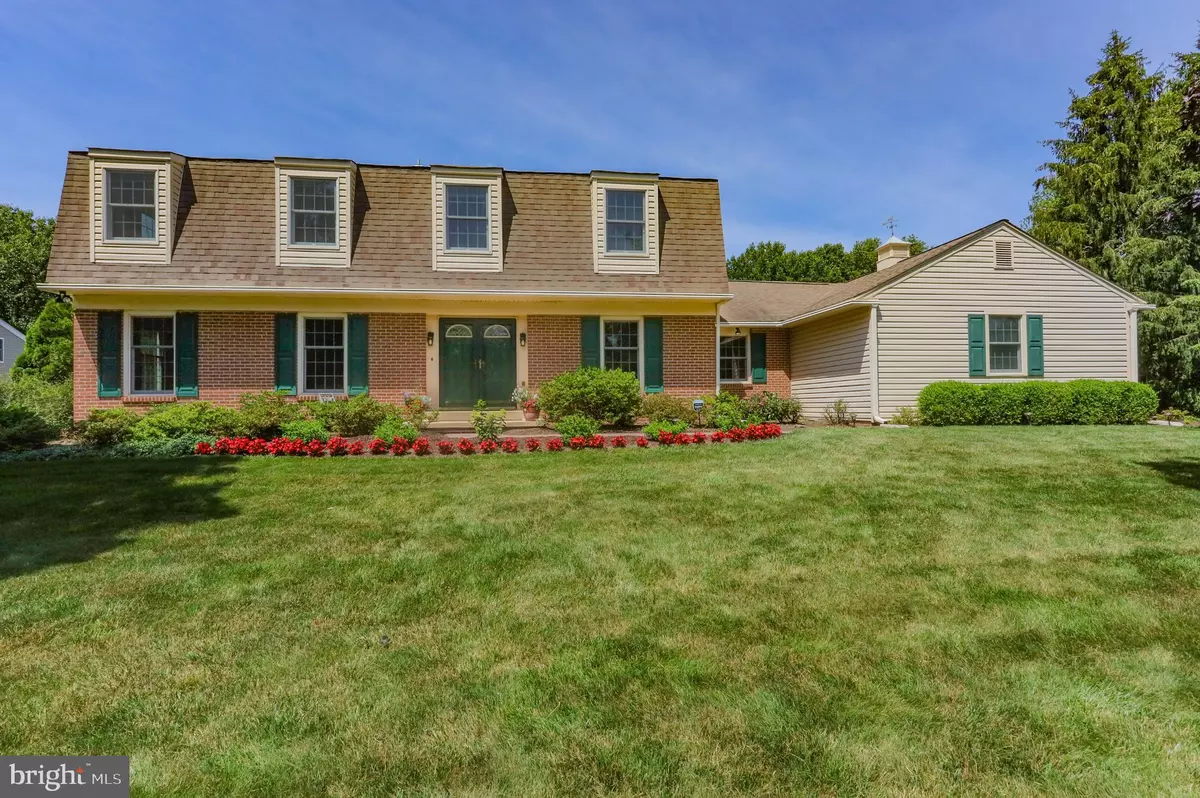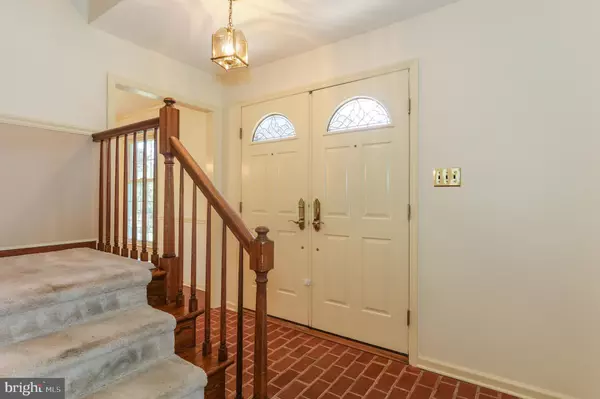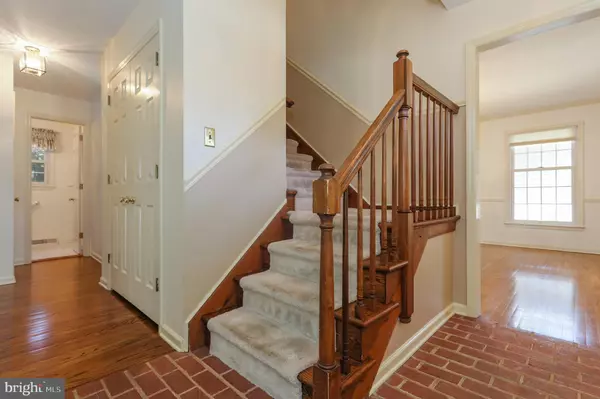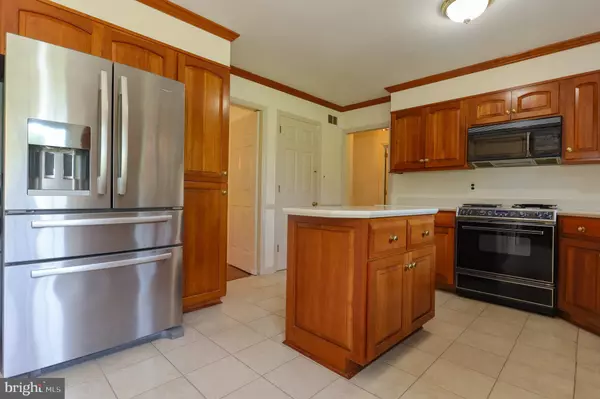$480,000
$500,000
4.0%For more information regarding the value of a property, please contact us for a free consultation.
4 Beds
3 Baths
3,700 SqFt
SOLD DATE : 08/25/2021
Key Details
Sold Price $480,000
Property Type Single Family Home
Sub Type Detached
Listing Status Sold
Purchase Type For Sale
Square Footage 3,700 sqft
Price per Sqft $129
Subdivision Tenby Chase
MLS Listing ID DENC2002596
Sold Date 08/25/21
Style Colonial
Bedrooms 4
Full Baths 2
Half Baths 1
HOA Y/N N
Abv Grd Liv Area 2,950
Originating Board BRIGHT
Year Built 1975
Annual Tax Amount $4,619
Tax Year 2020
Lot Size 0.900 Acres
Acres 0.9
Lot Dimensions 132.60 x 306.00
Property Description
Situated on a gorgeous 0.9 acre lot, this 4 bedroom, 2 bath Dutch Colonial has been well maintained by the current owners over the past 41 years. Youll love the gorgeous hardwood floors that run through most of the house. The entry foyer is flanked by formal living and dining rooms. The custom kitchen features cherry cabinetry, island, Corian counter, tile floor plus stainless steel dishwasher and refrigerator. The family room has a brick fireplace and opens to an eye-catching open, airy sun-room addition that accesses an EP Henry paver patio and walkway. An office, powder room and laundry complete the first floor. Oak stairs lead you to the second floor with 4 bedrooms and 2 full baths. The main bedroom features an attractively remodeled bath and walk-in closet. If you require more space, the finished lower level will expand your entertaining possibilities. Additional features include: gas heat, renewal by Andersen replacement windows (2013), roof (2006), 2 car side entry garage with epoxy floors, Leaf Guard gutter system plus much more. If you are looking for a yard to run around in, this is it. Located in the desirable North Star Elementary feeder pattern and convenient to shopping, restaurants, a world-class fitness facility, golf, tennis and White Clay Preserve.
Location
State DE
County New Castle
Area Newark/Glasgow (30905)
Zoning NC21
Rooms
Other Rooms Living Room, Dining Room, Primary Bedroom, Bedroom 4, Kitchen, Family Room, Den, Sun/Florida Room, Recreation Room, Bathroom 2
Basement Fully Finished, Full
Interior
Interior Features Kitchen - Eat-In
Hot Water Electric
Heating Forced Air
Cooling Central A/C
Flooring Hardwood
Fireplaces Number 1
Fireplaces Type Brick
Fireplace Y
Window Features Double Pane,Insulated,Replacement
Heat Source Natural Gas
Laundry Main Floor
Exterior
Exterior Feature Patio(s)
Parking Features Built In, Garage - Side Entry, Inside Access
Garage Spaces 2.0
Utilities Available Cable TV
Water Access N
Roof Type Shingle
Accessibility None
Porch Patio(s)
Attached Garage 2
Total Parking Spaces 2
Garage Y
Building
Story 2
Sewer On Site Septic
Water Public
Architectural Style Colonial
Level or Stories 2
Additional Building Above Grade, Below Grade
Structure Type Dry Wall
New Construction N
Schools
Elementary Schools North Star
Middle Schools Henry B. Du Pont
High Schools Dickinson
School District Red Clay Consolidated
Others
Senior Community No
Tax ID 08-017.40-053
Ownership Fee Simple
SqFt Source Assessor
Acceptable Financing Cash, Conventional
Listing Terms Cash, Conventional
Financing Cash,Conventional
Special Listing Condition Standard
Read Less Info
Want to know what your home might be worth? Contact us for a FREE valuation!

Our team is ready to help you sell your home for the highest possible price ASAP

Bought with Kristen Rosaio • Keller Williams Realty Wilmington
GET MORE INFORMATION
Broker-Owner | Lic# RM423246






