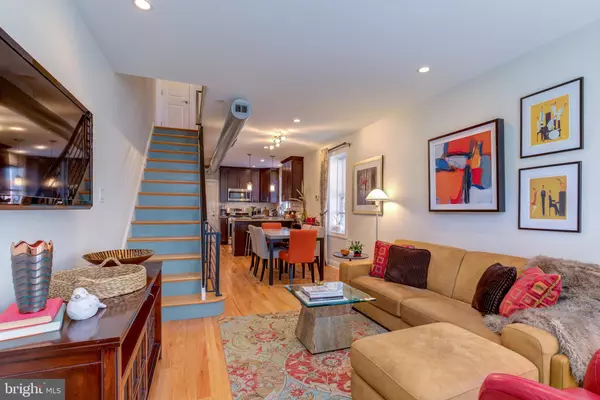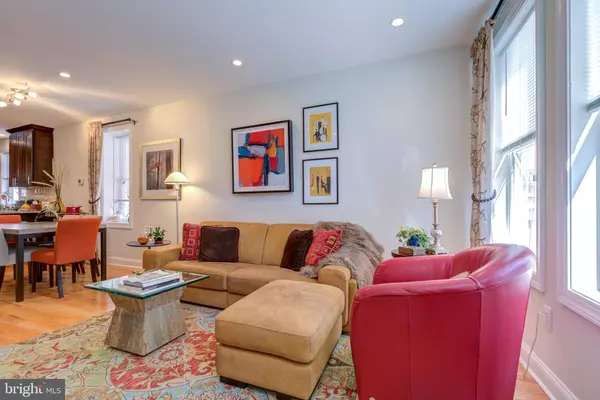$600,000
$579,900
3.5%For more information regarding the value of a property, please contact us for a free consultation.
3 Beds
3 Baths
2,100 SqFt
SOLD DATE : 05/19/2022
Key Details
Sold Price $600,000
Property Type Townhouse
Sub Type Interior Row/Townhouse
Listing Status Sold
Purchase Type For Sale
Square Footage 2,100 sqft
Price per Sqft $285
Subdivision Pennsport
MLS Listing ID PAPH2081616
Sold Date 05/19/22
Style Straight Thru
Bedrooms 3
Full Baths 2
Half Baths 1
HOA Y/N N
Abv Grd Liv Area 2,100
Originating Board BRIGHT
Year Built 1907
Annual Tax Amount $6,068
Tax Year 2022
Lot Size 520 Sqft
Acres 0.01
Lot Dimensions 13.00 x 40.00
Property Description
This charming home is located on a quiet side street in Pennsport at the corner of Gerritt and Orianna Street.
The property was fully renovated top to bottom in 2015, with high-efficiency HVAC, recessed lighting, exposed ductwork, and hardwood floors, and the current owners have made many more improvements since then, including a reclaimed wood wall, custom closets and more. Enter into the open concept first floor, with living room and dining area toward the front and kitchen at the rear. The kitchen features granite countertops, stainless steel appliances, wine storage, and a breakfast bar. On the second floor, you'll find two bedrooms and a very generous full bathroom, with double vanity. Since this is a corner property, natural light flows through windows on three sides of the property. The owner's suite is located on the third floor, and it includes a large custom walk-in closet, full bathroom with oversized vanity, and shower with dual shower heads, and a large bedroom with sitting area and reclaimed wood wall. Head up the stairs to a large fiberglass roof deck overlooking the city skyline- a perfect spot for entertaining! This home also features a fully finished basement- ideal for a tv room or office space- with a powder room and a separate laundry and utility area. Close to area parks, cafes and restaurants, and easy access to I-95, grocery stores, and more, this home is not to be missed! Owner is a PA licensed agent.
Location
State PA
County Philadelphia
Area 19147 (19147)
Zoning RSA5
Direction East
Rooms
Other Rooms Living Room, Dining Room, Primary Bedroom, Bedroom 2, Kitchen, Bedroom 1
Basement Full, Fully Finished
Interior
Interior Features Floor Plan - Open, Kitchen - Eat-In, Primary Bath(s), Recessed Lighting
Hot Water Natural Gas
Cooling Central A/C
Equipment Built-In Range, Dishwasher, Refrigerator, Disposal, Built-In Microwave
Furnishings No
Fireplace N
Window Features Bay/Bow
Appliance Built-In Range, Dishwasher, Refrigerator, Disposal, Built-In Microwave
Heat Source Natural Gas
Laundry Basement
Exterior
Water Access N
Accessibility None
Garage N
Building
Story 3
Foundation Stone
Sewer Public Sewer
Water Public
Architectural Style Straight Thru
Level or Stories 3
Additional Building Above Grade, Below Grade
Structure Type Dry Wall
New Construction N
Schools
School District The School District Of Philadelphia
Others
Senior Community No
Tax ID 011305100
Ownership Fee Simple
SqFt Source Assessor
Special Listing Condition Standard
Read Less Info
Want to know what your home might be worth? Contact us for a FREE valuation!

Our team is ready to help you sell your home for the highest possible price ASAP

Bought with Jon Brouse • Better Real Estate, LLC
GET MORE INFORMATION
Broker-Owner | Lic# RM423246






