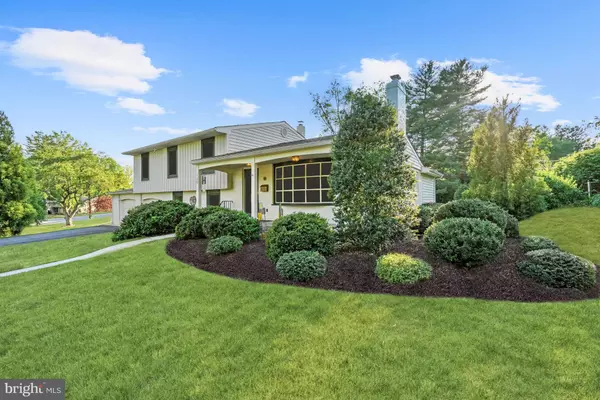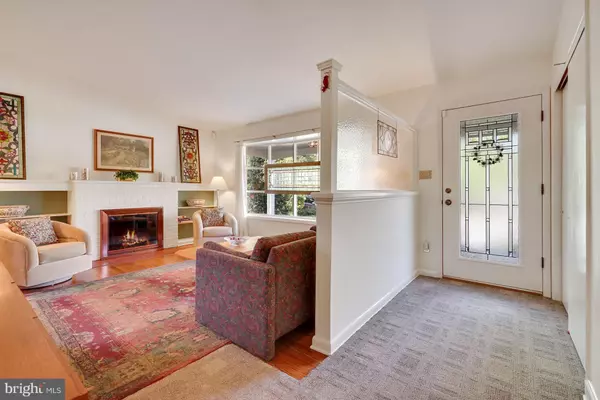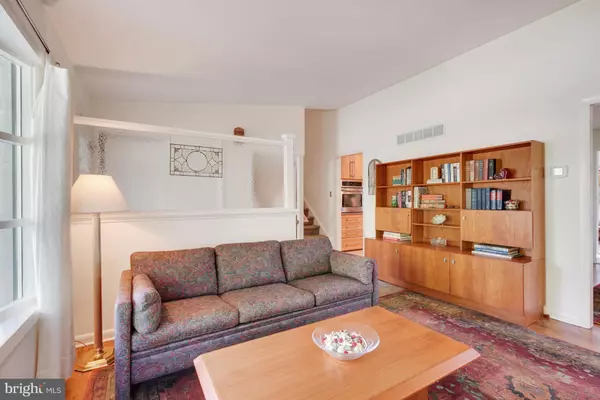$555,000
$475,000
16.8%For more information regarding the value of a property, please contact us for a free consultation.
4 Beds
3 Baths
4,210 SqFt
SOLD DATE : 08/19/2022
Key Details
Sold Price $555,000
Property Type Single Family Home
Sub Type Detached
Listing Status Sold
Purchase Type For Sale
Square Footage 4,210 sqft
Price per Sqft $131
Subdivision Nottingham Manor
MLS Listing ID DENC2023976
Sold Date 08/19/22
Style Colonial,Split Level,Traditional
Bedrooms 4
Full Baths 2
Half Baths 1
HOA Y/N N
Abv Grd Liv Area 2,950
Originating Board BRIGHT
Year Built 1957
Annual Tax Amount $4,591
Tax Year 2021
Lot Size 0.340 Acres
Acres 0.34
Lot Dimensions 100.00 x 150.00
Property Description
Beautifully updated home, nestled amongst exquisite landscaping, is located in the highly sought-after community of Nottingham Manor. Sense of arrival begins at newly updated front porch as you enter the open floor plan main level and experience gleaming hardwood floors and a neutral color palette. The welcoming kitchen invites you to let your inner gourmet shine while enjoying conversations with family and friends expanding the celebration into the separate sun-lit dining room. A spacious living room adjacent to the dining room features a picturesque bow window and wood burning fireplace surrounded by fabulous custom built in cabinetry for a cozy atmosphere year-round. The bright sunroom with custom built ins overlooks the perfectly manicured, large, private rear yard. Relax and unwind in the primary bedroom highlighted by a walk-in closet and updated primary bath. Three additional bedrooms and a full bath complete the upper-level sleeping quarters. Many opportunities await in the fully finished lower-level great room with a half bath, and a walkout to the stunning rear lawn. The spacious utility /laundry room boasts abundant storage with endless possibilities for special project areas only dreamed of until now! An oversized two-car garage, with private bays, bestows unlimited potential for organizing tools, sports equipment and so much more. Indulge in all that Nottingham Manor has to offer from the amazing new park on Hillside Road featuring a fishing pier, walking trail and playgrounds to membership-based Nottingham Green and Oaklands Swim Clubs, Newark Country Club and the University of Delaware including their Botanic Gardens and Museums. Major transportation and commuter routes include US-273, I-95 and the Newark Amtrak Station. Within the 5 mile radius of Newark Charter.
Location
State DE
County New Castle
Area Newark/Glasgow (30905)
Zoning 18RS
Direction East
Rooms
Other Rooms Living Room, Dining Room, Primary Bedroom, Bedroom 2, Bedroom 3, Bedroom 4, Kitchen, Family Room, Foyer, Sun/Florida Room, Utility Room
Basement Connecting Stairway, Fully Finished, Interior Access, Garage Access, Outside Entrance, Rear Entrance, Walkout Level, Windows
Interior
Interior Features Attic, Attic/House Fan, Breakfast Area, Built-Ins, Carpet, Ceiling Fan(s), Dining Area, Formal/Separate Dining Room, Kitchen - Eat-In, Kitchen - Island, Primary Bath(s), Recessed Lighting, Stain/Lead Glass, Stall Shower, Tub Shower, Upgraded Countertops, Wainscotting, Walk-in Closet(s), Wood Floors
Hot Water Natural Gas
Heating Forced Air, Humidifier
Cooling Ceiling Fan(s), Central A/C, Whole House Fan
Flooring Carpet, Ceramic Tile, Hardwood, Luxury Vinyl Plank, Concrete
Fireplaces Number 1
Fireplaces Type Brick, Fireplace - Glass Doors, Mantel(s), Wood
Equipment Built-In Microwave, Built-In Range, Dishwasher, Dryer, Dryer - Electric, Dryer - Front Loading, Exhaust Fan, Extra Refrigerator/Freezer, Freezer, Humidifier, Microwave, Oven - Self Cleaning, Oven - Wall, Oven/Range - Electric, Refrigerator, Stainless Steel Appliances, Washer, Washer - Front Loading, Washer/Dryer Stacked, Water Heater
Fireplace Y
Window Features Bay/Bow,Casement,Screens
Appliance Built-In Microwave, Built-In Range, Dishwasher, Dryer, Dryer - Electric, Dryer - Front Loading, Exhaust Fan, Extra Refrigerator/Freezer, Freezer, Humidifier, Microwave, Oven - Self Cleaning, Oven - Wall, Oven/Range - Electric, Refrigerator, Stainless Steel Appliances, Washer, Washer - Front Loading, Washer/Dryer Stacked, Water Heater
Heat Source Natural Gas
Laundry Basement, Dryer In Unit, Washer In Unit
Exterior
Exterior Feature Patio(s), Porch(es)
Parking Features Garage - Front Entry, Garage Door Opener, Inside Access
Garage Spaces 4.0
Fence Partially
Water Access N
View Garden/Lawn, Trees/Woods
Roof Type Shingle
Accessibility Other
Porch Patio(s), Porch(es)
Attached Garage 2
Total Parking Spaces 4
Garage Y
Building
Lot Description Backs to Trees, Cleared, Corner, Front Yard, Irregular, Landscaping, Rear Yard, SideYard(s)
Story 3
Foundation Other
Sewer Public Sewer
Water Public
Architectural Style Colonial, Split Level, Traditional
Level or Stories 3
Additional Building Above Grade, Below Grade
Structure Type Dry Wall,Paneled Walls,Vaulted Ceilings
New Construction N
Schools
Elementary Schools Downes
Middle Schools Shue-Medill
High Schools Newark
School District Christina
Others
Senior Community No
Tax ID 18-018.00-347
Ownership Fee Simple
SqFt Source Assessor
Security Features Carbon Monoxide Detector(s),Main Entrance Lock,Monitored,Security System,Smoke Detector
Acceptable Financing Cash, Conventional
Horse Property N
Listing Terms Cash, Conventional
Financing Cash,Conventional
Special Listing Condition Standard
Read Less Info
Want to know what your home might be worth? Contact us for a FREE valuation!

Our team is ready to help you sell your home for the highest possible price ASAP

Bought with Georgette Y Balback • BHHS Fox & Roach-Kennett Sq
GET MORE INFORMATION
Broker-Owner | Lic# RM423246






