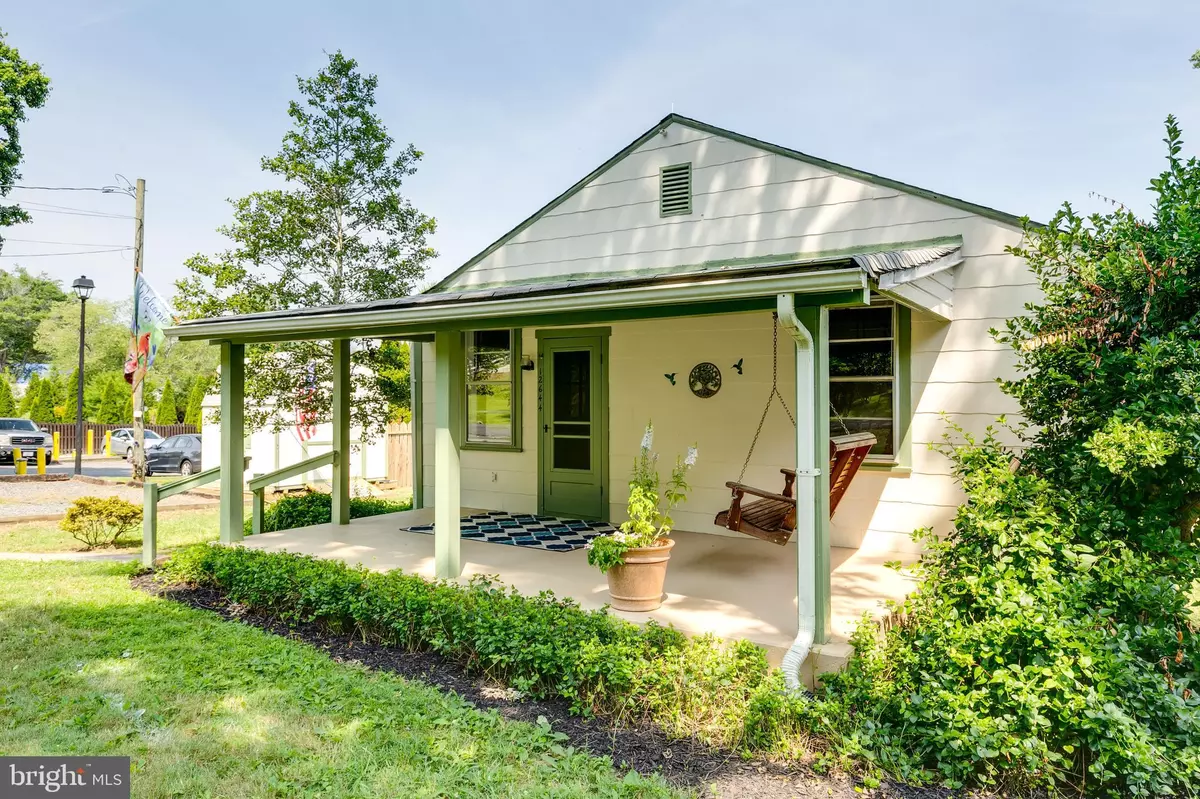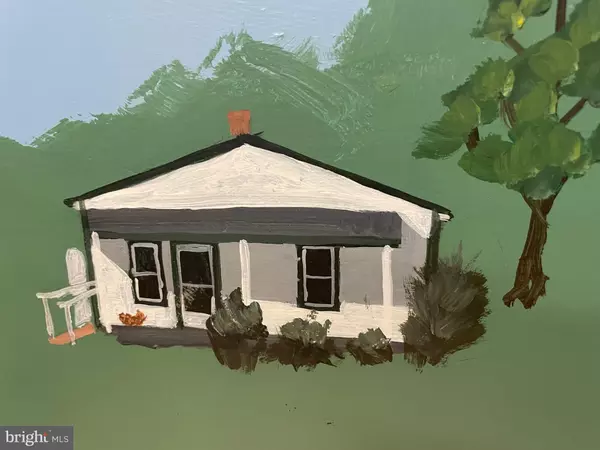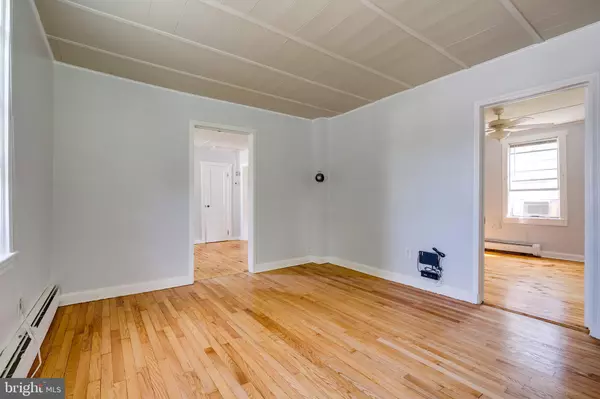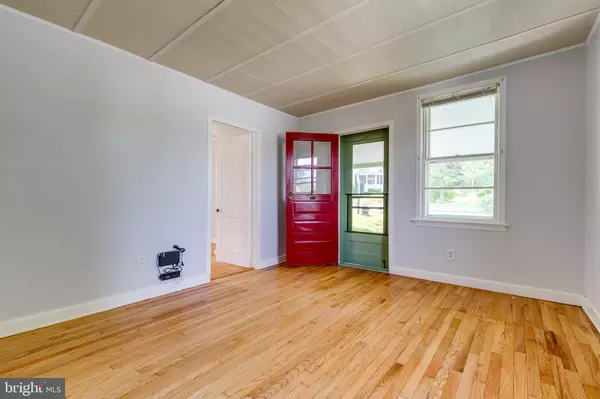$525,000
$525,000
For more information regarding the value of a property, please contact us for a free consultation.
2 Beds
1 Bath
900 SqFt
SOLD DATE : 07/28/2021
Key Details
Sold Price $525,000
Property Type Single Family Home
Sub Type Detached
Listing Status Sold
Purchase Type For Sale
Square Footage 900 sqft
Price per Sqft $583
Subdivision Clifton
MLS Listing ID VAFX2005436
Sold Date 07/28/21
Style Cottage,Ranch/Rambler
Bedrooms 2
Full Baths 1
HOA Y/N N
Abv Grd Liv Area 900
Originating Board BRIGHT
Year Built 1952
Annual Tax Amount $4,456
Tax Year 2021
Lot Size 10,560 Sqft
Acres 0.24
Property Description
A Charming Country Cottage nestled in the heart of the Town of Clifton. Sutphin House, as named, boasts 2 bedrooms, 1 full bath, a cozy family room and country style kitchen that adjoins to a bright and cheery multi purpose room. Gleaming hardwood floors and fresh paint throughout. A spacious outdoor patio, deck and fenced backyard make entertaining easy and accessible. This is a rare opportunity to own a home in the Historic Designation of the Town of Clifton. Great walkabilty into town where you can enjoy the small town/chic vibe while exploring and absorbing the history of Clifton, VA, Convenient to transportation, shopping, grocery, restaurants and GMU Center for the Arts. Love Where You Live.
Location
State VA
County Fairfax
Zoning 710
Rooms
Other Rooms Bedroom 2, Kitchen, Family Room, Bedroom 1, Sun/Florida Room
Main Level Bedrooms 2
Interior
Interior Features Attic/House Fan, Built-Ins, Ceiling Fan(s), Entry Level Bedroom, Floor Plan - Traditional, Kitchen - Country, Kitchen - Eat-In, Tub Shower, Water Treat System, Window Treatments, Wood Floors, Other
Hot Water Electric
Heating Baseboard - Electric, Radiator, Other
Cooling Ceiling Fan(s), Whole House Fan, Window Unit(s)
Flooring Hardwood
Equipment Dishwasher, Disposal, Dryer, Icemaker, Microwave, Oven/Range - Gas, Refrigerator, Washer, Water Heater
Fireplace N
Window Features Storm
Appliance Dishwasher, Disposal, Dryer, Icemaker, Microwave, Oven/Range - Gas, Refrigerator, Washer, Water Heater
Heat Source Electric, Propane - Leased
Laundry Main Floor
Exterior
Exterior Feature Deck(s), Patio(s), Porch(es)
Fence Decorative, Privacy, Wood
Water Access N
View Garden/Lawn, Street, Trees/Woods
Roof Type Shingle
Accessibility None
Porch Deck(s), Patio(s), Porch(es)
Garage N
Building
Lot Description Landscaping, Level, Open, Private
Story 1
Sewer Public Sewer
Water Well
Architectural Style Cottage, Ranch/Rambler
Level or Stories 1
Additional Building Above Grade, Below Grade
New Construction N
Schools
Elementary Schools Union Mill
Middle Schools Robinson Secondary School
High Schools Robinson Secondary School
School District Fairfax County Public Schools
Others
Senior Community No
Tax ID 0754 02 0070
Ownership Fee Simple
SqFt Source Assessor
Security Features Main Entrance Lock
Special Listing Condition Standard
Read Less Info
Want to know what your home might be worth? Contact us for a FREE valuation!

Our team is ready to help you sell your home for the highest possible price ASAP

Bought with Jeffrey E Stein • Jefferson Realty Group, Inc.
GET MORE INFORMATION
Broker-Owner | Lic# RM423246






