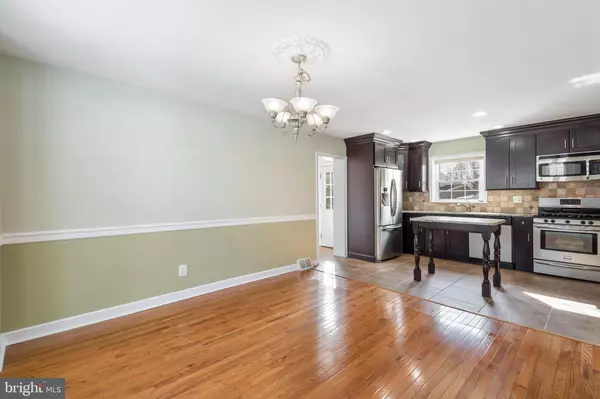$501,000
$455,000
10.1%For more information regarding the value of a property, please contact us for a free consultation.
3 Beds
4 Baths
1,504 SqFt
SOLD DATE : 03/11/2022
Key Details
Sold Price $501,000
Property Type Single Family Home
Sub Type Detached
Listing Status Sold
Purchase Type For Sale
Square Footage 1,504 sqft
Price per Sqft $333
Subdivision Bon Air
MLS Listing ID PADE2017442
Sold Date 03/11/22
Style Colonial
Bedrooms 3
Full Baths 2
Half Baths 2
HOA Y/N N
Abv Grd Liv Area 1,504
Originating Board BRIGHT
Year Built 1950
Annual Tax Amount $7,949
Tax Year 2021
Lot Size 7,013 Sqft
Acres 0.16
Lot Dimensions 60.00 x 115.00
Property Description
You wont want to miss this Gorgeous Brick Colonial which had been professionally renovated in 2013 located in a highly desirable location of Havertown. The Fireside Living Room features gorgeous hardwood flooring, a coat closet and a lovely wood burning fireplace. The Formal Dining Room also offers the gorgeous hardwoods bay window and a chair rail. You will just die for this cut a way kitchen featuring SS appliances (dishwasher, 5 burner gas range, microwave & refrigerator). Granite countertop, tile back splash, recessed lighting & tile flooring complete the kitchen. Off the kitchen is a cute Mud room to house your coats & boots, and a lovely Powder room with a Pedestal Sink. The outside exit leads you to the 1 car attached garage with electric opener, off street parking, rear patio and nice size rear yard. The 2nd floor offers the Master Bedroom with a Master Bath and a stall shower, 2 additional bedrooms and a remodeled hall bathroom in 2013. All bedrooms have wall to wall carpeting. The Basement is finished with 2 built in desks, large computer area for working at home, carpeting, a very nice Powder Room w ceramic tile flooring & recessed lighting. Great Location! Replacement windows! Everything renovated in 2013!! Maintenance free exterior! Level rear yard! 200-amp electric! Central air! Refrigerator, washer & dryer included! Too many upgrades to mention. Come see for yourself. Only a job transfer allows this home to be on the market.
Location
State PA
County Delaware
Area Haverford Twp (10422)
Zoning RES
Rooms
Other Rooms Living Room, Dining Room, Primary Bedroom, Bedroom 2, Kitchen, Family Room, Bedroom 1, Other, Bathroom 1, Bathroom 2
Basement Fully Finished
Interior
Interior Features Kitchen - Island, Kitchen - Eat-In
Hot Water Natural Gas
Heating Forced Air
Cooling Central A/C
Flooring Wood, Fully Carpeted, Tile/Brick
Fireplaces Number 1
Fireplaces Type Wood
Equipment Dishwasher, Disposal, Built-In Microwave, Dryer, Dryer - Gas, Oven/Range - Gas, Refrigerator, Stainless Steel Appliances, Washer
Fireplace Y
Window Features Replacement
Appliance Dishwasher, Disposal, Built-In Microwave, Dryer, Dryer - Gas, Oven/Range - Gas, Refrigerator, Stainless Steel Appliances, Washer
Heat Source Natural Gas
Laundry Basement
Exterior
Exterior Feature Patio(s)
Parking Features Garage Door Opener, Garage - Front Entry
Garage Spaces 3.0
Water Access N
Roof Type Shingle
Accessibility None
Porch Patio(s)
Attached Garage 1
Total Parking Spaces 3
Garage Y
Building
Lot Description Level
Story 2
Foundation Block
Sewer Public Sewer
Water Public
Architectural Style Colonial
Level or Stories 2
Additional Building Above Grade, Below Grade
New Construction N
Schools
Middle Schools Haverford
High Schools Haverford Senior
School District Haverford Township
Others
Senior Community No
Tax ID 22-09-01540-00
Ownership Fee Simple
SqFt Source Assessor
Acceptable Financing Cash, Conventional
Listing Terms Cash, Conventional
Financing Cash,Conventional
Special Listing Condition Standard
Read Less Info
Want to know what your home might be worth? Contact us for a FREE valuation!

Our team is ready to help you sell your home for the highest possible price ASAP

Bought with John F McAleer • Keller Williams Main Line
GET MORE INFORMATION

Broker-Owner | Lic# RM423246






