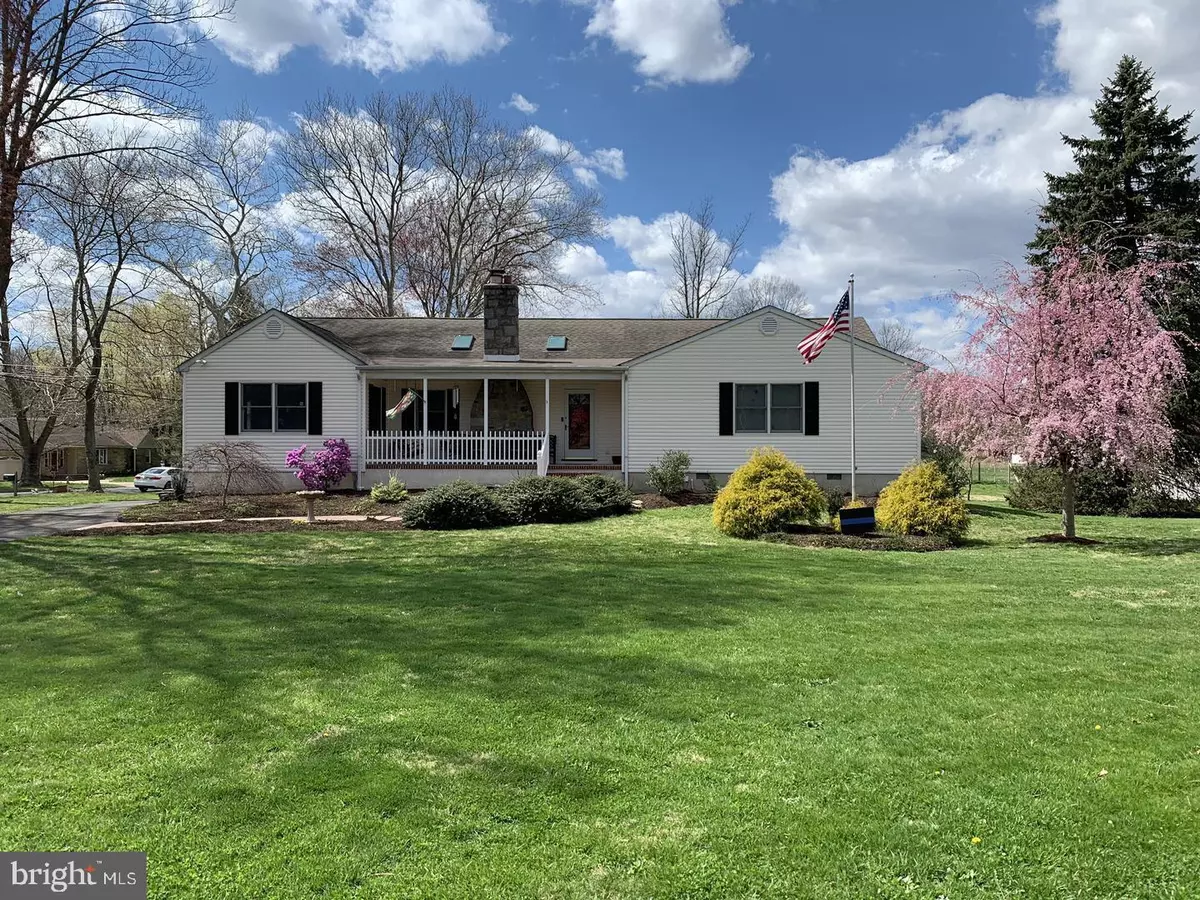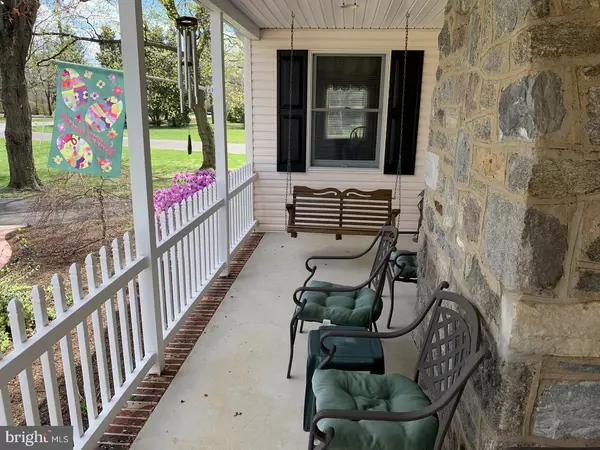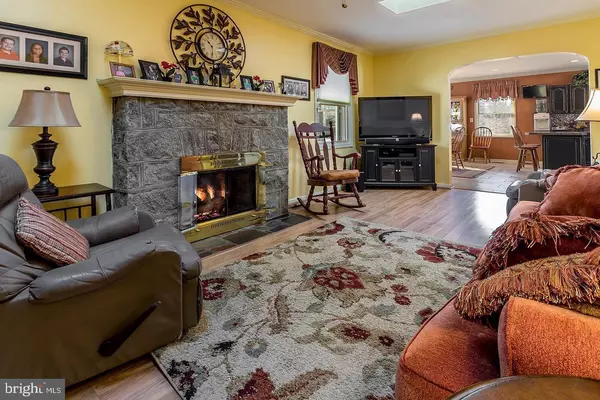$385,000
$375,000
2.7%For more information regarding the value of a property, please contact us for a free consultation.
3 Beds
2 Baths
1,600 SqFt
SOLD DATE : 06/30/2022
Key Details
Sold Price $385,000
Property Type Single Family Home
Sub Type Detached
Listing Status Sold
Purchase Type For Sale
Square Footage 1,600 sqft
Price per Sqft $240
Subdivision None Available
MLS Listing ID NJBL2025340
Sold Date 06/30/22
Style Ranch/Rambler
Bedrooms 3
Full Baths 2
HOA Y/N N
Abv Grd Liv Area 1,600
Originating Board BRIGHT
Year Built 1944
Annual Tax Amount $7,311
Tax Year 2021
Lot Dimensions 73.00 x 0.00
Property Description
This Outstanding Custom-Built Ranch Home Situated on nearly 1 Acre...is simply Breathtaking. The Open and Spacious Floor Plan offers a Huge 31 x 17 Eat-in Kitchen... complete with Distressed Black Cabinetry, Ceramic Back-Splash, Granite Transformation Counter Tops, Breakfast Bar, Kitchen Desk, Pantry, Deep Stainless Steel Sink and Stainless Steel Range, Dishwasher and Refrigerator. The Warmth and Serenity of the 24 x 12 Living Room is Centered around a Beautiful Granite-Stone Fireplace with Slate Hearth and Wood Mantel. This Sunlit Room with Skylights, Laminate Flooring and Crown-Molding is Adjacent to the Kitchen and the Heart of your Home. The Large 19 x 17 Master Suite Offers a Spacious Walk-In Closet and a 12 x 11 Master Bath with Whirlpool/Jacuzzi Tub, encased in, Ceramic Tile... 4ft. Deep Walk-In Shower with Bench, Large European White Vanity with Corian Counter Top and Ceramic Flooring. The Second and Third Bedroom are a Gracious Size. The Hall Bath is Completely Updated with Magnificent Custom Ceramic Tile....absolutely Gorgeous!!! Some of the many upgrades and Attributes that make this home a Real Winner are among the following: Anderson Windows T/O, Laminate Flooring, Recessed Lighting, Ceiling Fans T/O, Crown Molding T/O, Six Panel Doors, 9ft. Ceilings, 1st Floor Laundry, Basement Storage, Blown-In-Cellous Insulation, 24 x 8 Front Porch, Double Entrance Circular Driveway, 28 x 16 Resurfaced Deck, Motion Photo- Cell, Timed, Led Lighting Around the House, Detached 1 Car Garage with Attached 11 x 8 Workshop, 12 x 10 Shed, Stamped Concrete Walkway and so much more. As you relax on your Deck...enjoying the Picturesque Views of this Dynamic Location, you'll be filled with the peace and serenity that comes along with having decided to own this one-of-a-kind home. Come by and Check this Home out for yourself!
Location
State NJ
County Burlington
Area Delran Twp (20310)
Zoning RESD
Rooms
Other Rooms Living Room, Primary Bedroom, Bedroom 2, Bedroom 3, Kitchen, Primary Bathroom, Full Bath
Basement Unfinished
Main Level Bedrooms 3
Interior
Interior Features Breakfast Area, Dining Area, Entry Level Bedroom, Family Room Off Kitchen, Floor Plan - Open, Kitchen - Eat-In, Stall Shower, Walk-in Closet(s), Primary Bath(s)
Hot Water Natural Gas
Heating Forced Air
Cooling Central A/C
Fireplace Y
Heat Source Natural Gas
Exterior
Parking Features Garage - Side Entry
Garage Spaces 2.0
Water Access N
Accessibility None
Total Parking Spaces 2
Garage Y
Building
Story 1
Foundation Block
Sewer Public Sewer
Water Public
Architectural Style Ranch/Rambler
Level or Stories 1
Additional Building Above Grade, Below Grade
New Construction N
Schools
Elementary Schools Millbridge E.S.
Middle Schools Delran M.S.
High Schools Delran H.S.
School District Delran Township Public Schools
Others
Senior Community No
Tax ID 10-00110-00029
Ownership Fee Simple
SqFt Source Assessor
Acceptable Financing Conventional, Cash, FHA, VA
Listing Terms Conventional, Cash, FHA, VA
Financing Conventional,Cash,FHA,VA
Special Listing Condition Standard
Read Less Info
Want to know what your home might be worth? Contact us for a FREE valuation!

Our team is ready to help you sell your home for the highest possible price ASAP

Bought with Barbara K Campbell-Saccomanno • RE/MAX ONE Realty-Moorestown
GET MORE INFORMATION
Broker-Owner | Lic# RM423246






