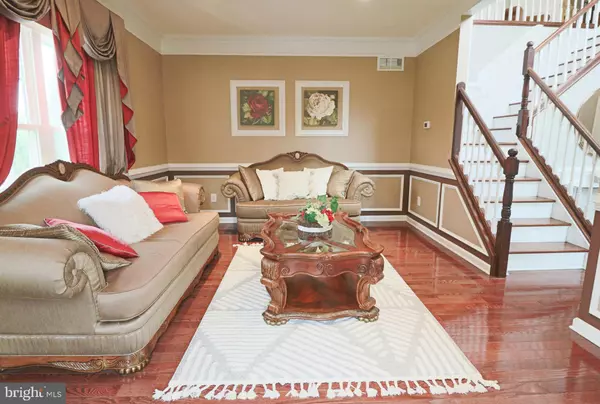$430,000
$399,900
7.5%For more information regarding the value of a property, please contact us for a free consultation.
4 Beds
3 Baths
3,330 SqFt
SOLD DATE : 02/25/2022
Key Details
Sold Price $430,000
Property Type Single Family Home
Sub Type Detached
Listing Status Sold
Purchase Type For Sale
Square Footage 3,330 sqft
Price per Sqft $129
Subdivision None Available
MLS Listing ID NJCD2015478
Sold Date 02/25/22
Style Colonial
Bedrooms 4
Full Baths 2
Half Baths 1
HOA Y/N N
Abv Grd Liv Area 2,330
Originating Board BRIGHT
Year Built 2009
Annual Tax Amount $9,709
Tax Year 2021
Lot Size 6,161 Sqft
Acres 0.14
Lot Dimensions 61.00 x 101.00
Property Description
Mint Condition! Turn key and very well maintained home with numerous upgrades and features. Only 11 years young, this home on its own private cul de sac features crown molding, custom box outs, tray and vaulted ceilings throughout. Open kitchen layout includes custom cabinets and backsplash, center island, granite countertops and stainless steel appliances. Extra large master bedroom has vaulted ceiling with ceiling fan, walk in closet and large master bathroom with jacuzzi tub, large tiled shower, dual sink vanity and closet. There is a possible 4th bedroom in the finished basement that is above grade in the back yard and has over 1,000 square feet additional conditioned living space, with recessed lighting, full windows, sliding glass door, carpeting and rough plumbing for a 4th bathroom. Interior decorator spared no expense with exquisite window treatments throughout, several beautiful chandeliers, tray ceilings, custom box outs, hard wood floors, higher end moldings and chair rails, other light fixtures and more.
Featuring 4 bedrooms, 2.5 bathrooms, 2,330 sq ft on top 2 floors (1,000+ sq ft more in finished basement), 2 car garage with electric car charge hook up, hardwood floors, gourmet kitchen and numerous upgrades and amenities.
Location
State NJ
County Camden
Area Bellmawr Boro (20404)
Zoning RESIDENTIAL
Direction North
Rooms
Basement Daylight, Full, Full, Outside Entrance, Sump Pump, Walkout Level, Windows, Fully Finished
Interior
Interior Features Attic, Breakfast Area, Carpet, Chair Railings, Crown Moldings, Dining Area, Floor Plan - Open, Formal/Separate Dining Room, Kitchen - Gourmet, Kitchen - Island, Kitchen - Table Space, Recessed Lighting, Soaking Tub, Stall Shower, Tub Shower, Upgraded Countertops, Walk-in Closet(s), WhirlPool/HotTub, Window Treatments, Wood Floors
Hot Water Natural Gas, 60+ Gallon Tank
Heating Forced Air
Cooling Central A/C
Flooring Ceramic Tile, Hardwood, Partially Carpeted
Fireplaces Number 1
Fireplaces Type Corner, Gas/Propane
Equipment Built-In Microwave, Dishwasher, Dryer - Gas, Dryer - Front Loading, Washer, Washer - Front Loading, Stove, Stainless Steel Appliances, Refrigerator, Range Hood, Oven/Range - Electric, Oven - Self Cleaning, Icemaker
Furnishings Yes
Fireplace Y
Window Features Double Hung,Insulated,Screens,Sliding
Appliance Built-In Microwave, Dishwasher, Dryer - Gas, Dryer - Front Loading, Washer, Washer - Front Loading, Stove, Stainless Steel Appliances, Refrigerator, Range Hood, Oven/Range - Electric, Oven - Self Cleaning, Icemaker
Heat Source Natural Gas
Laundry Upper Floor, Washer In Unit, Dryer In Unit
Exterior
Exterior Feature Deck(s), Roof
Parking Features Garage - Front Entry
Garage Spaces 2.0
Utilities Available Under Ground, Water Available, Sewer Available, Phone Connected, Electric Available, Cable TV, Natural Gas Available
Water Access N
Roof Type Shingle
Accessibility 2+ Access Exits
Porch Deck(s), Roof
Attached Garage 2
Total Parking Spaces 2
Garage Y
Building
Lot Description Cul-de-sac
Story 3
Foundation Concrete Perimeter
Sewer Public Sewer
Water Public
Architectural Style Colonial
Level or Stories 3
Additional Building Above Grade, Below Grade
Structure Type 2 Story Ceilings,9'+ Ceilings,Cathedral Ceilings,Paneled Walls,Tray Ceilings,Vaulted Ceilings
New Construction N
Schools
High Schools Triton
School District Bellmawr Public Schools
Others
Pets Allowed Y
Senior Community No
Tax ID 04-00136-00003 08
Ownership Fee Simple
SqFt Source Estimated
Acceptable Financing Cash, Conventional, FHA
Horse Property N
Listing Terms Cash, Conventional, FHA
Financing Cash,Conventional,FHA
Special Listing Condition Standard
Pets Allowed No Pet Restrictions
Read Less Info
Want to know what your home might be worth? Contact us for a FREE valuation!

Our team is ready to help you sell your home for the highest possible price ASAP

Bought with Nikunj N Shah • Long & Foster Real Estate, Inc.
GET MORE INFORMATION

Broker-Owner | Lic# RM423246






